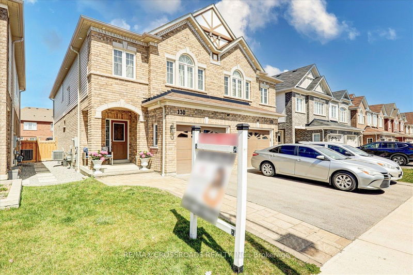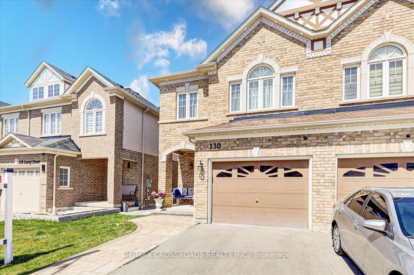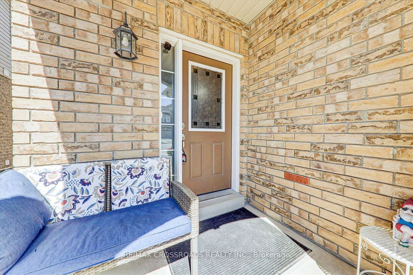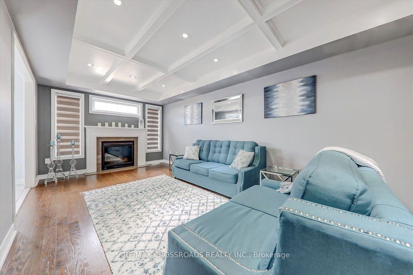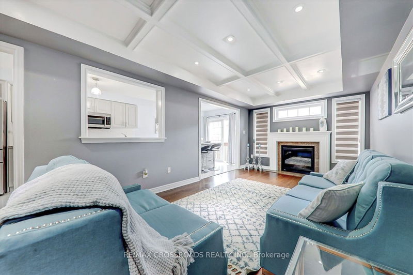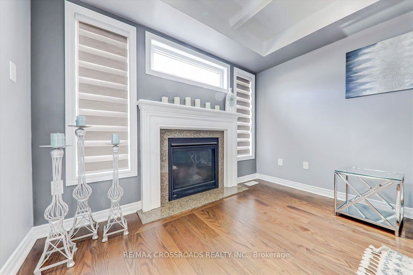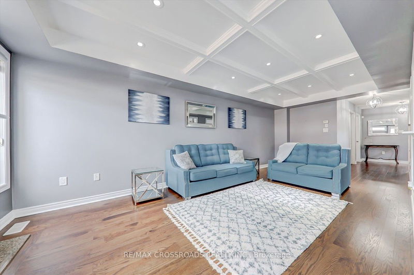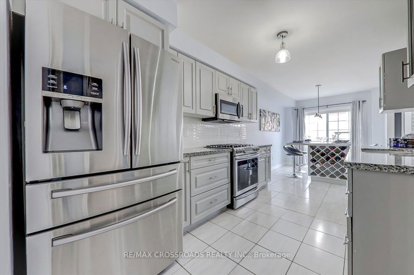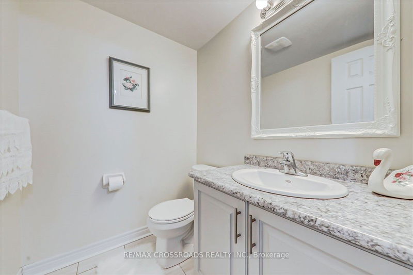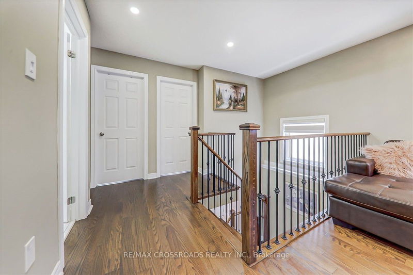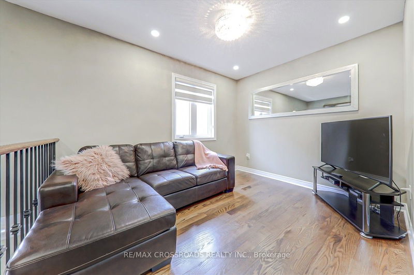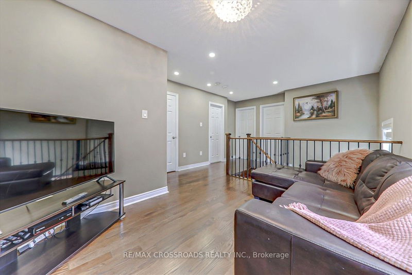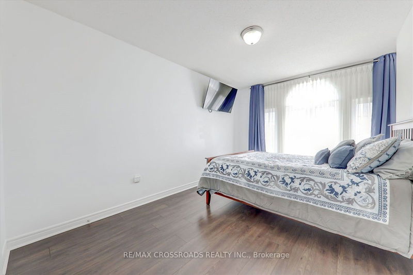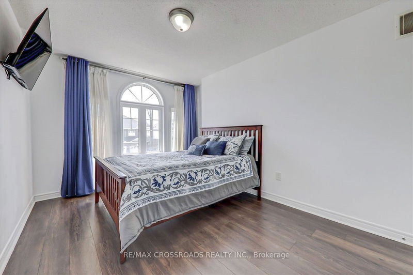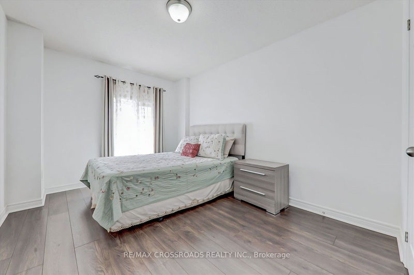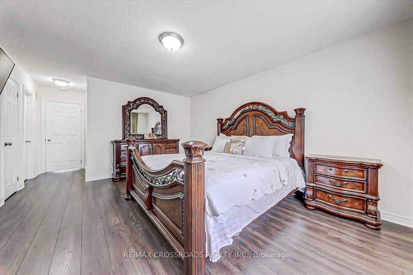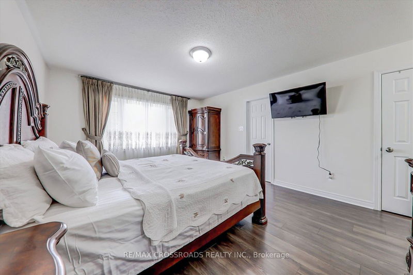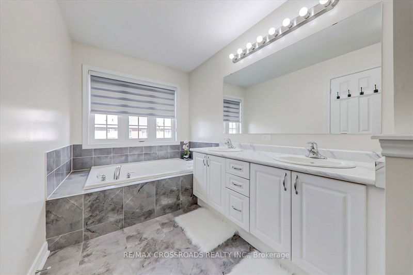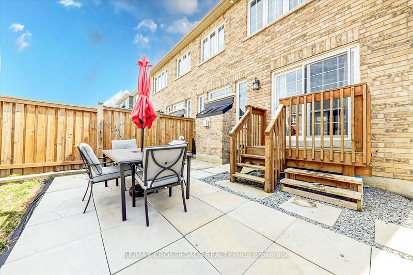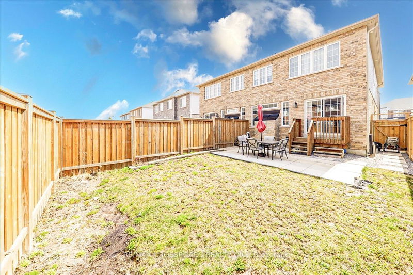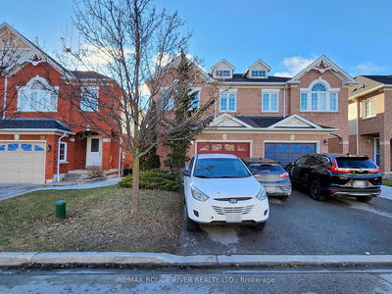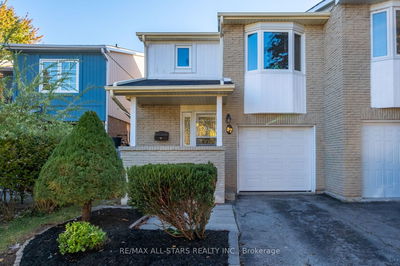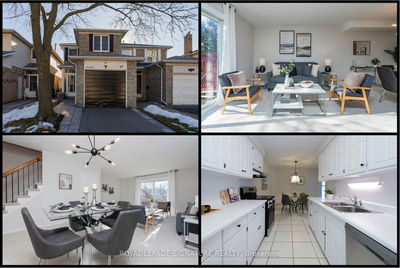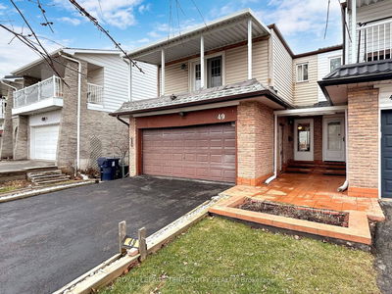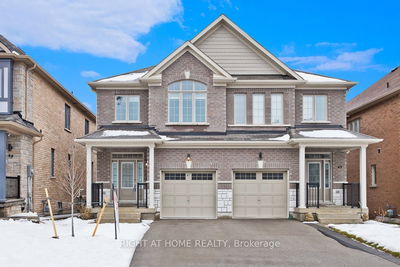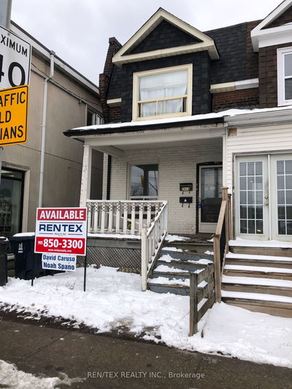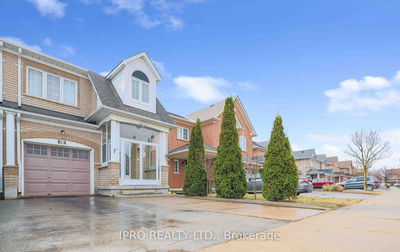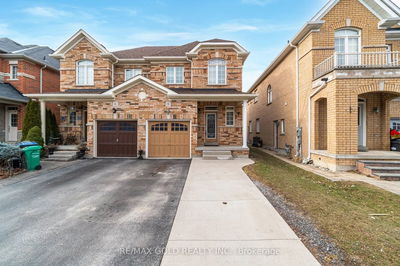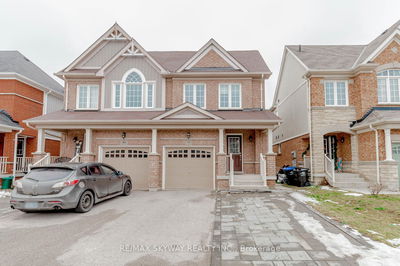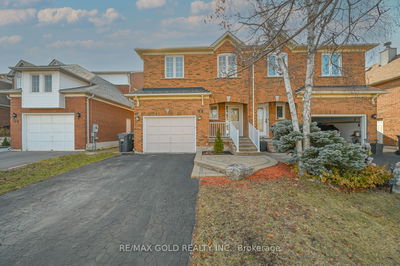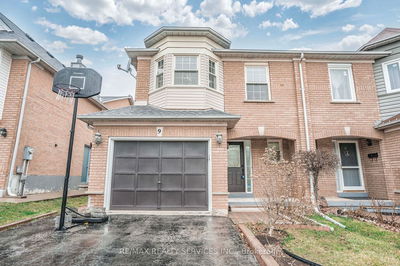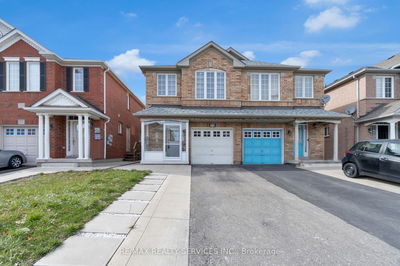Welcome To your Modern Dream Home John Boddy's Favourite Floor Plan "The Richmond" 1925 Sq Ft Of Luxury Living In A Quiet Family-Friendly Neighborhood! Lavishly Upgraded Home With over $50K Spent On Luxurious Finishes including: a LOFT with potlights with Oak Staircase, hardwood floors on main /stairs/loft, The Grand Foyer Welcomes You In W/Double Mirrored Closets and Coffered Ceiling! Great Rm W/ Gas Fireplace with Waffle Ceiling & Potlights The Kitchen Is Pinterest Famous W/ Limited Series Granite Countertops, Custom Backsplash/Custom Island/kitchen cabinets, & A Huge custom Pantry, Custom potlights inside & all over outside the house! Step inside to a freshly painted, light-filled living space with stylish zebra blinds. The spacious kitchen boasts Samsung Stainless Steel appliances, perfect for any chef or family gathering. A unique feature of this property is the full basement with 3 windows.Walk out to the Patio and enjoy the fenced backyard gardening.
Property Features
- Date Listed: Wednesday, April 10, 2024
- Virtual Tour: View Virtual Tour for 130 Leney Street
- City: Ajax
- Neighborhood: South East
- Full Address: 130 Leney Street, Ajax, L1Z 0T6, Ontario, Canada
- Living Room: Hardwood Floor, Gas Fireplace, Pot Lights
- Kitchen: Ceramic Floor, Granite Counter, Stainless Steel Appl
- Listing Brokerage: Re/Max Crossroads Realty Inc. - Disclaimer: The information contained in this listing has not been verified by Re/Max Crossroads Realty Inc. and should be verified by the buyer.


