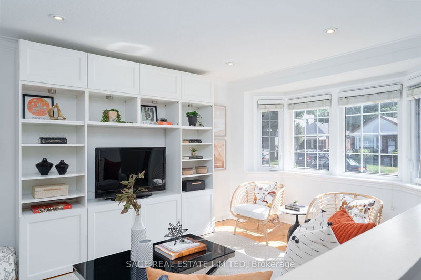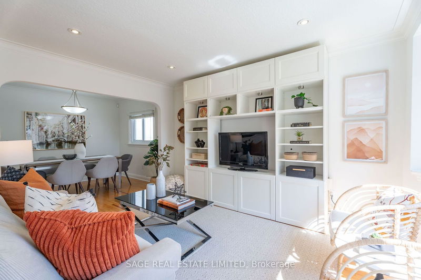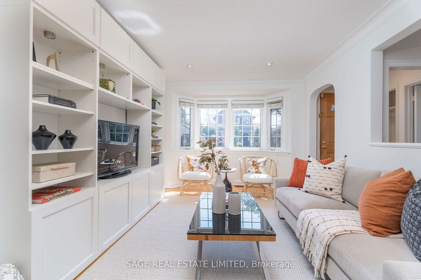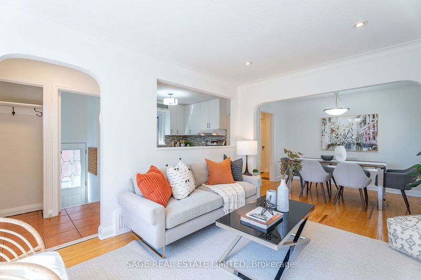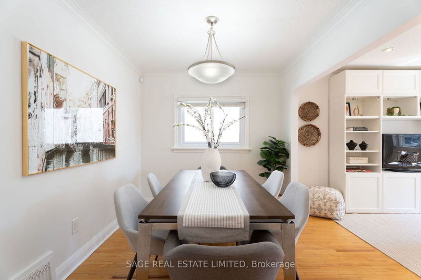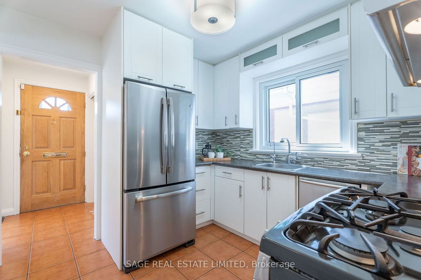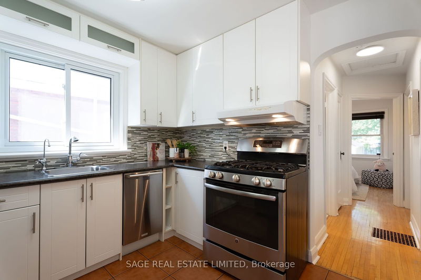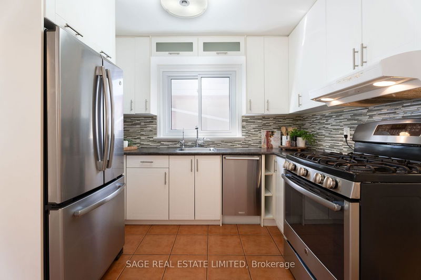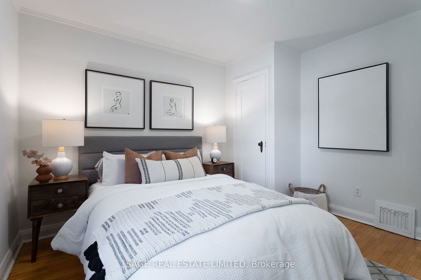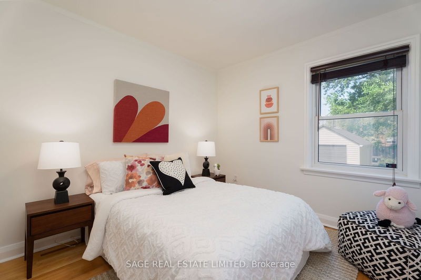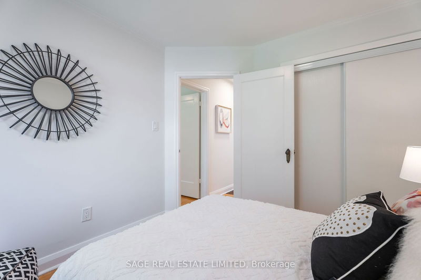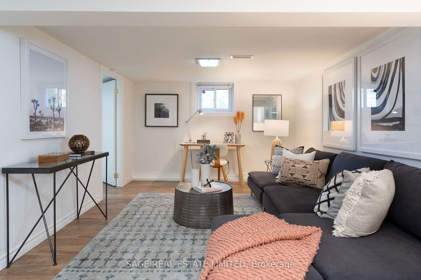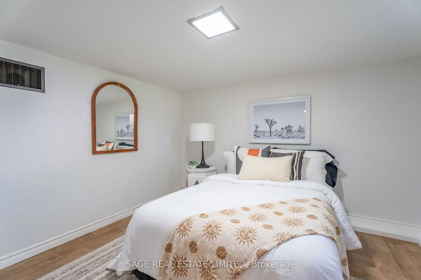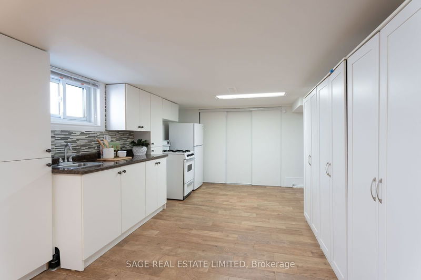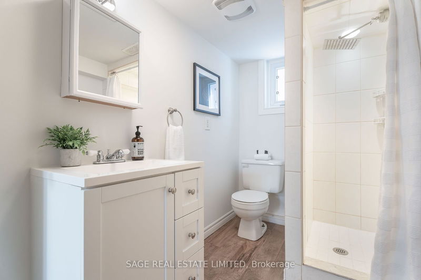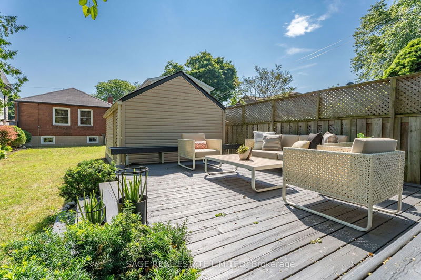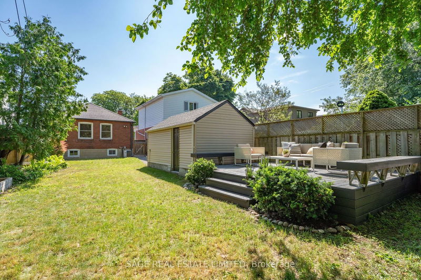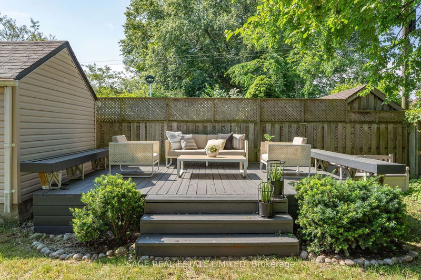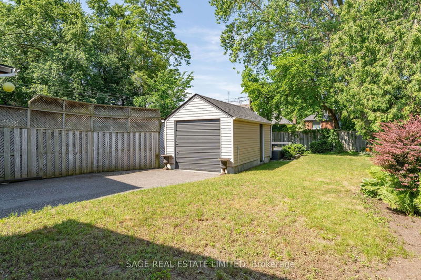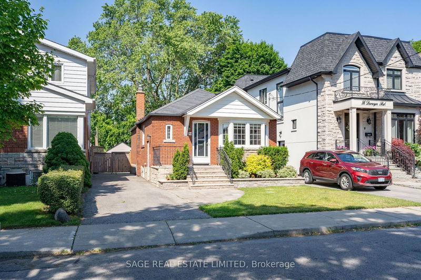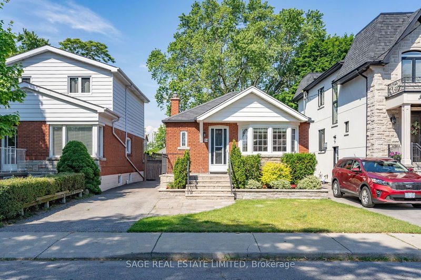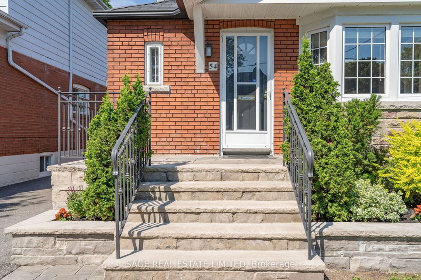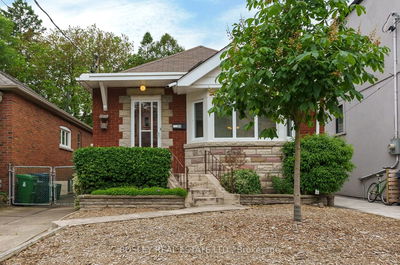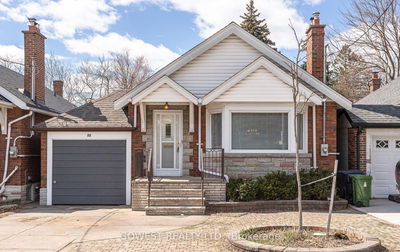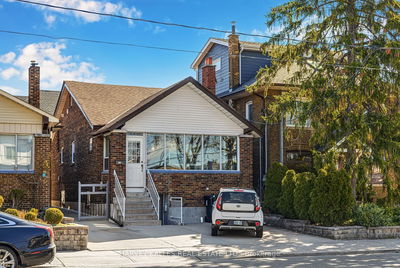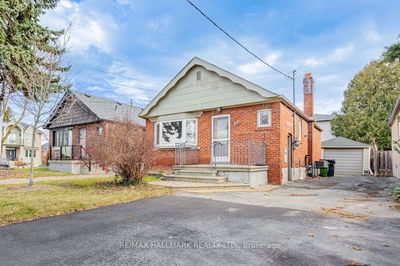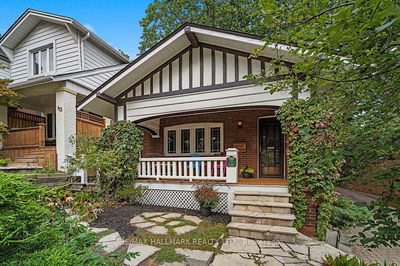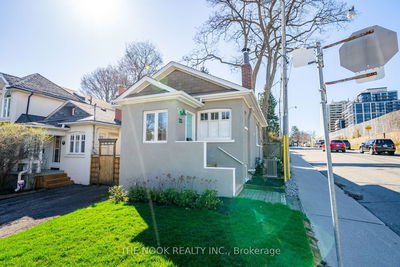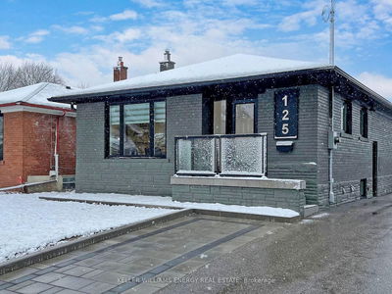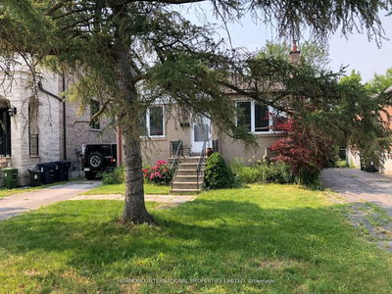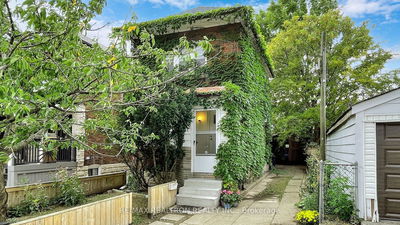Welcome to your charming retreat in prime East York! This solid brick bungalow offers the perfect blend of modern updates & classic charm. Boasting 2 bedrooms & 2 bathrooms, this home sits on a wide & extra-deep lot, providing ample space for relaxation and entertaining. Step inside to discover gleaming hardwood floors throughout the open-concept main floor highlighted by a large bay window & entertainment unit. The renovated kitchen features a gas stove, stainless steel appliances & updated bathrooms for added convenience. The spacious finished basement adds versatility to this home with updated flooring, a second kitchen with a gas stove, a large 3rd bedroom & a separate entrance offering great income potential or ideal for multi-generational living. Outside, enjoy the landscaped front yard, private driveway, detached garage, private deck & large backyard perfect for summer gatherings & outdoor activities. Convenience & tranquillity in one of East York's most coveted neighbourhoods.
Property Features
- Date Listed: Wednesday, June 19, 2024
- Virtual Tour: View Virtual Tour for 54 Derwyn Road
- City: Toronto
- Neighborhood: East York
- Major Intersection: Coxwell & O'Connor
- Full Address: 54 Derwyn Road, Toronto, M4J 4M9, Ontario, Canada
- Living Room: Hardwood Floor, Pot Lights, Bay Window
- Kitchen: Tile Floor, Modern Kitchen, Stainless Steel Appl
- Kitchen: Tile Floor, Open Concept
- Listing Brokerage: Sage Real Estate Limited - Disclaimer: The information contained in this listing has not been verified by Sage Real Estate Limited and should be verified by the buyer.

