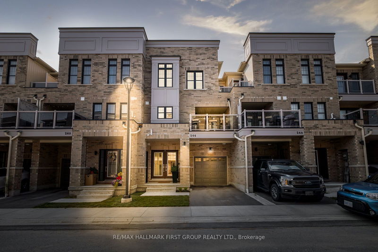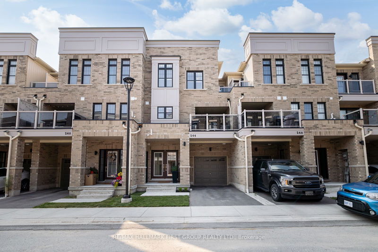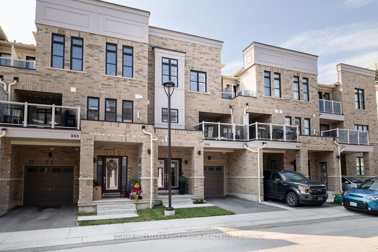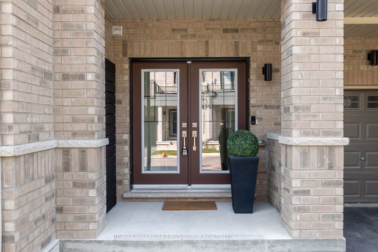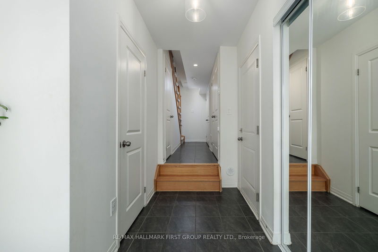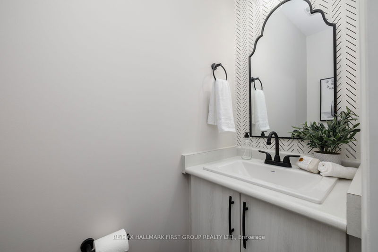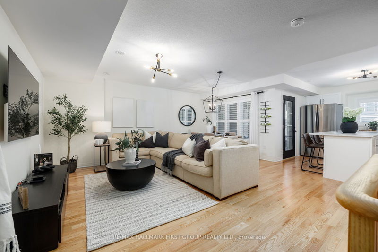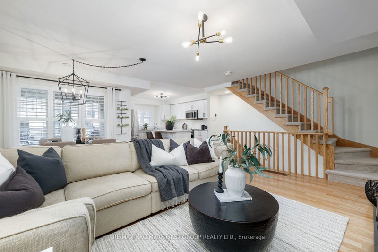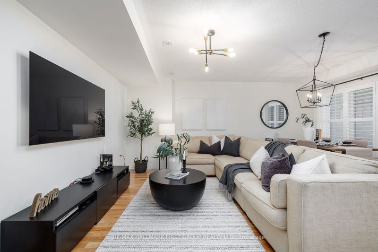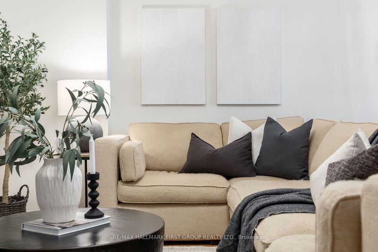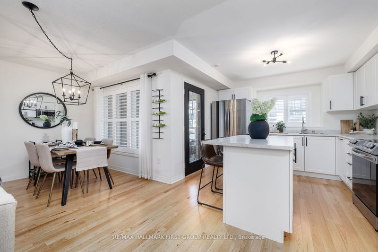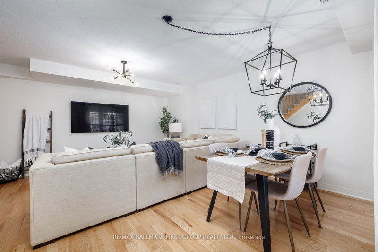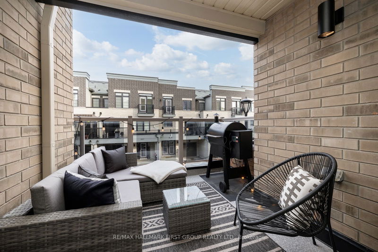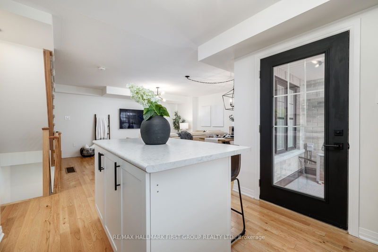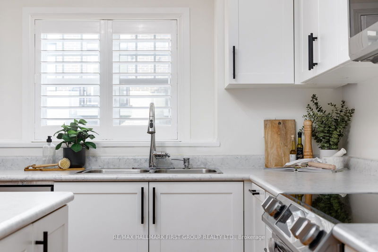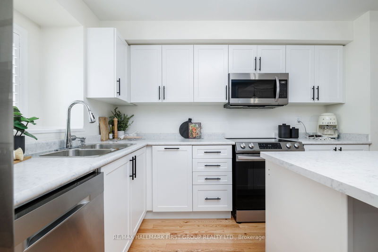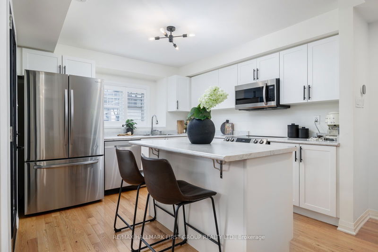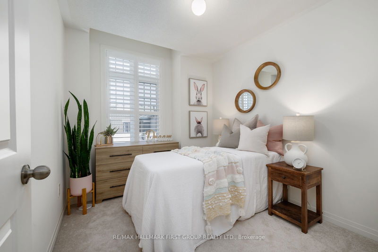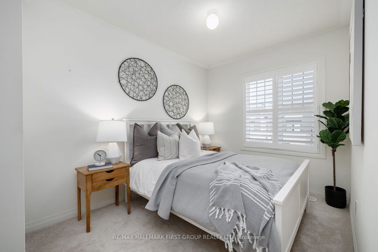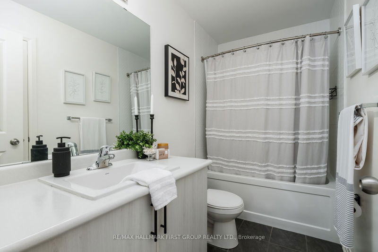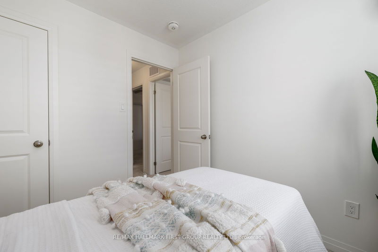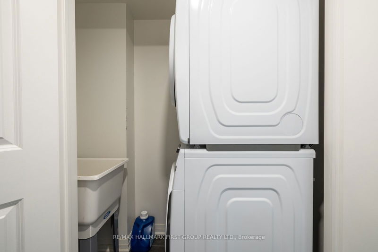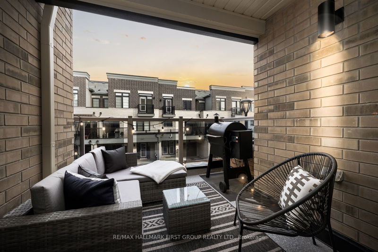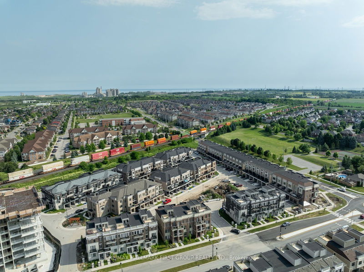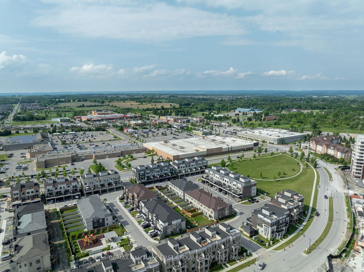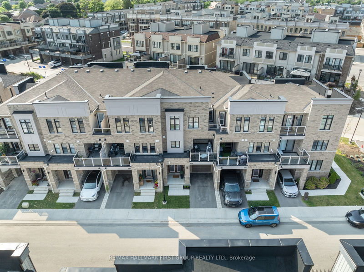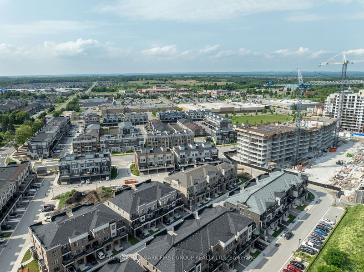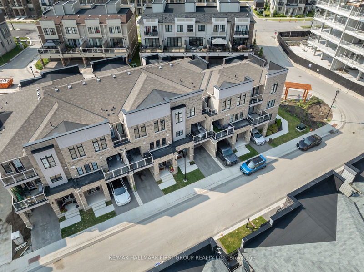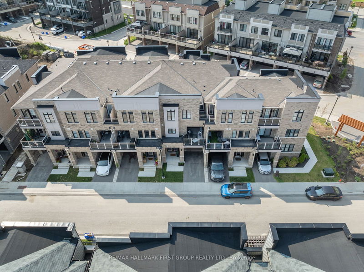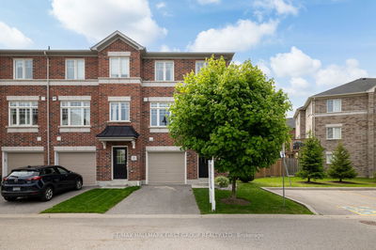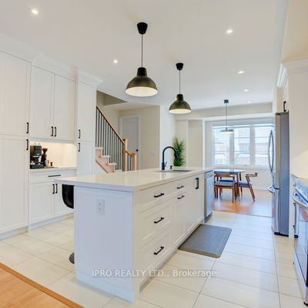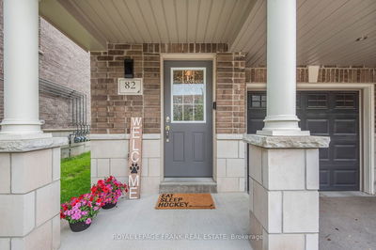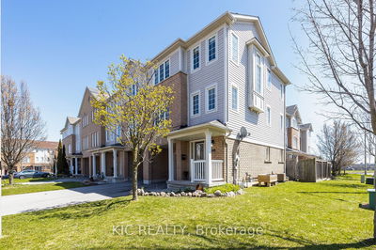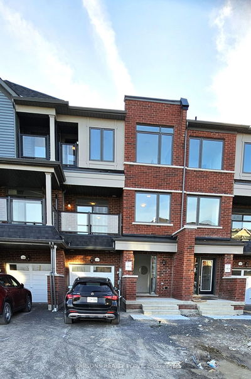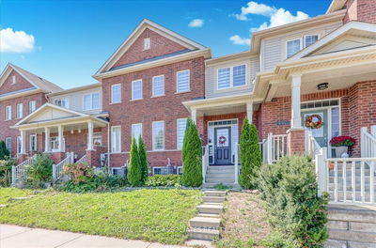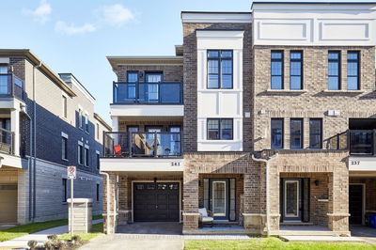Welcome to the elegant 3-years-new 244 Lord Elgin Lane - situated just a stones throw away from the future GO Train, making daily commutes or trips into the city a breeze! This modern 3-storey townhome is located in prime Bowmanville close to all majory highways, surrounded by lush parks, schools, and is even within walking distance to Starbucks! A quick drive will take you to the charming downtown area, full of local restaurants, coffee shops, and all the stores & boutiques you need! Your grand double-door entryway leads to a spacious and sun drenched foyer. On the second level, the living & dining areas flow together in an open concept design, brightened w/ an abundance of natural light from the large windows. The trendy white kitchen is equipped w/ stainless steel appliances, an island w/ a breakfast bar, & a walk-out to a private covered sundeck, ideal for morning coffees or outdoor relaxation. Your primary bedroom offers double closets, a serene private balcony, & a four-piece semi-ensuite bathroom. The 2nd & 3rd bedrooms ft soft broadloom flooring, large windows, and generous closet space!
Property Features
- Date Listed: Friday, June 21, 2024
- Virtual Tour: View Virtual Tour for 244 Lord Elgin Lane
- City: Clarington
- Neighborhood: Bowmanville
- Full Address: 244 Lord Elgin Lane, Clarington, L1C 7E8, Ontario, Canada
- Kitchen: Breakfast Bar, W/O To Sundeck, Stainless Steel Appl
- Living Room: Combined W/Dining, Open Concept, California Shutters
- Listing Brokerage: Re/Max Hallmark First Group Realty Ltd. - Disclaimer: The information contained in this listing has not been verified by Re/Max Hallmark First Group Realty Ltd. and should be verified by the buyer.

