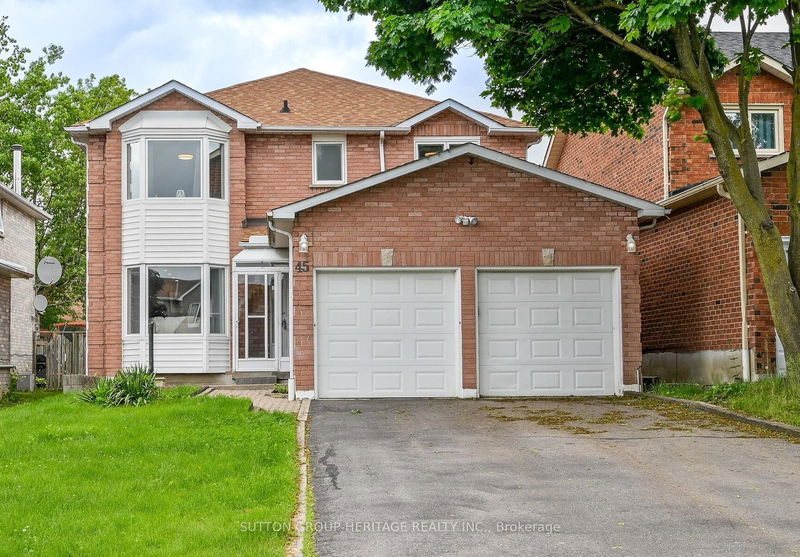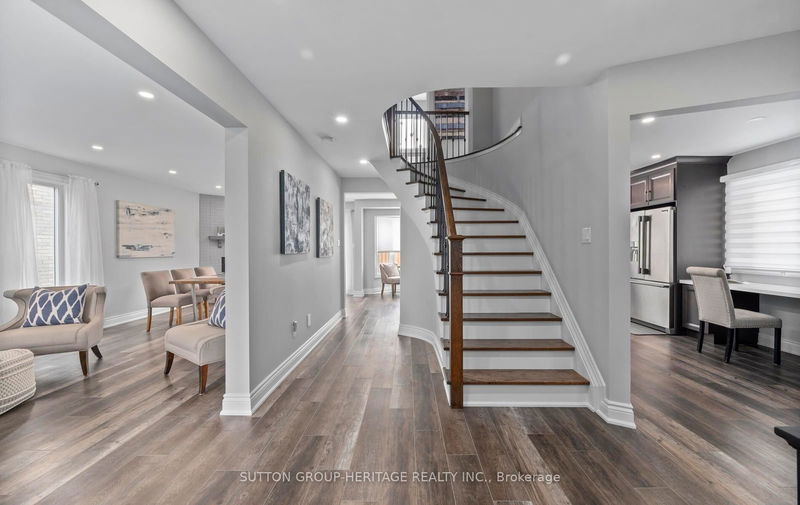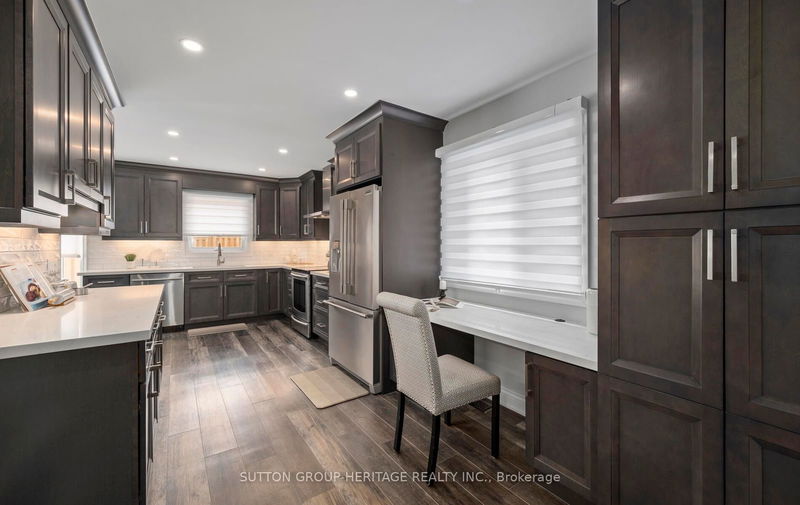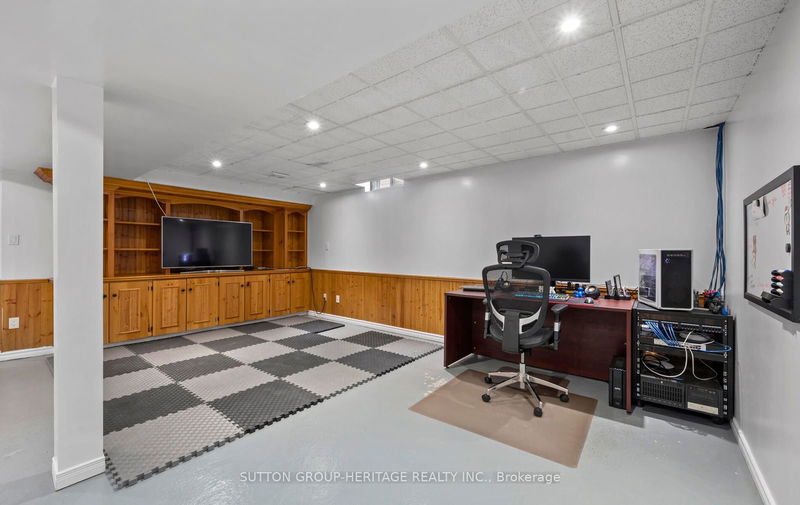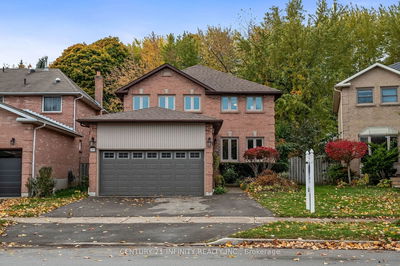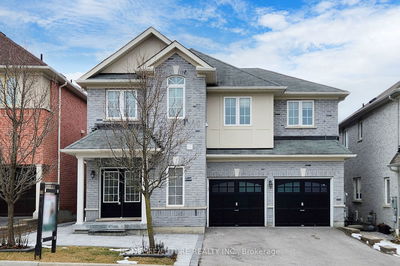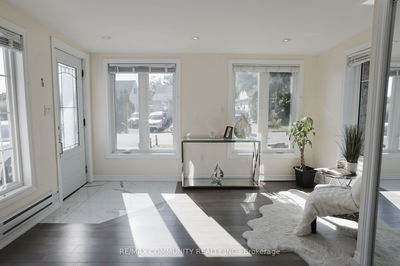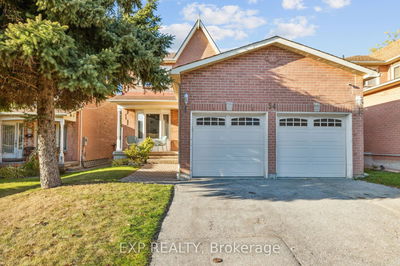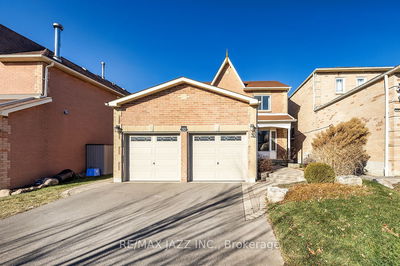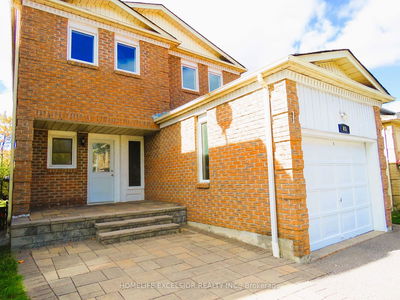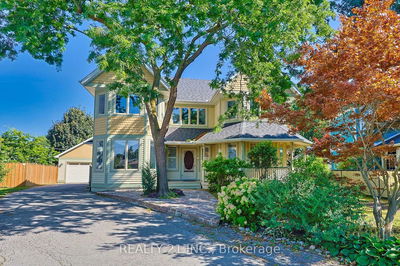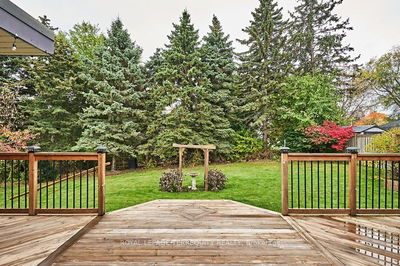Renovated 4BR Home Situated On A Premium Depth Lot In The Heart Of Ajax. This Property Boasts A Beautifully Redesigned Main Floor With Smooth Ceilings & Pot Lights. The Stunning Kitchen Is A Chef's Dream Showcasing An Abundance Of Cabinets, Quartz Counters, Custom Backsplash, Coffee Station, Stainless Steel Appliances And Optional Gas Hook Up. Luxury Vinyl Plank Flooring Spans The Main And Upper Level. The Gorgeous Wood Staircase Featuring Metal Spindles Leads You Upstairs To 4 Spacious Bedrooms And 2 Renovated Spa-Like Washrooms. Convenient Main Floor Laundry With Side Entrance & Renovated Powder Room. Updated Fence & Deck (2021) Which Spans The Width Of The House. Hot & Cold Water Supply To The Rear Yard And Garage. Gas Line To BBQ. Amazing 6 Car Parking In The Private Driveway PLUS 2 Car Garage. Walk To GO Train Station. Quick Access To 401. Steps To Schools, Parks & Plaza With 3 Banks, Shoppers Drug Mart, Sobeys, Starbucks, Walk-In Clinic, Dental Office, Restaurants, Veterinarian, Dollar Store & More. This Home Will Not Disappoint!!!
Property Features
- Date Listed: Wednesday, June 26, 2024
- Virtual Tour: View Virtual Tour for 45 Ritchie Avenue
- City: Ajax
- Neighborhood: Central
- Full Address: 45 Ritchie Avenue, Ajax, L1S 5V7, Ontario, Canada
- Kitchen: Renovated, Quartz Counter, Pot Lights
- Living Room: Fireplace, W/O To Deck, Pot Lights
- Listing Brokerage: Sutton Group-Heritage Realty Inc. - Disclaimer: The information contained in this listing has not been verified by Sutton Group-Heritage Realty Inc. and should be verified by the buyer.

