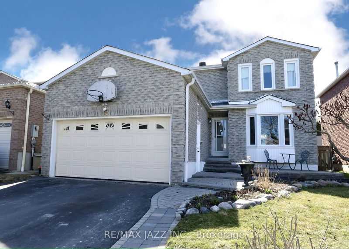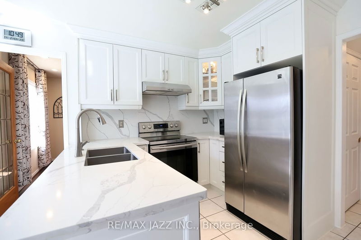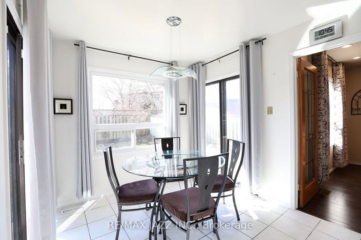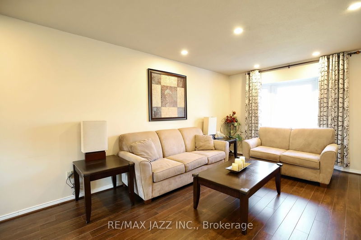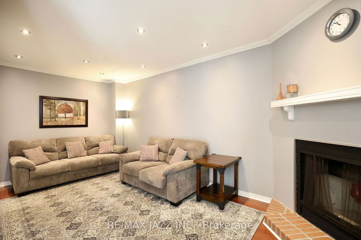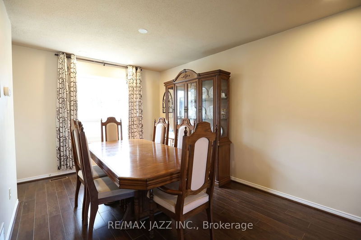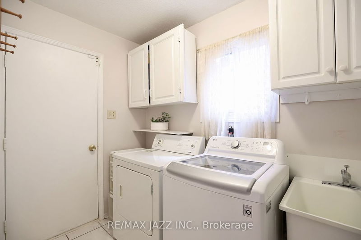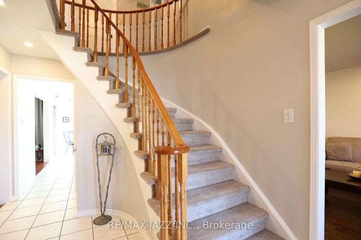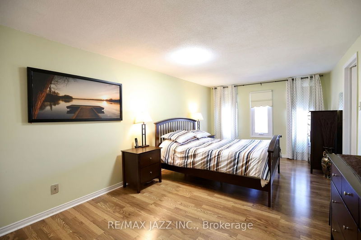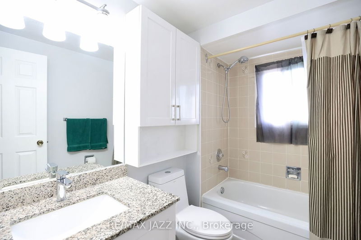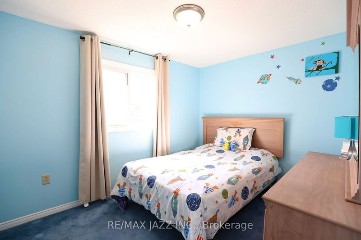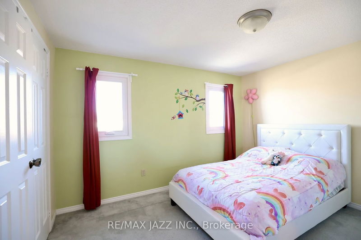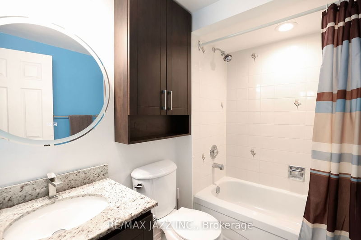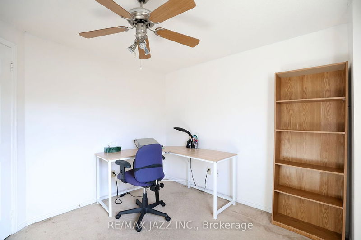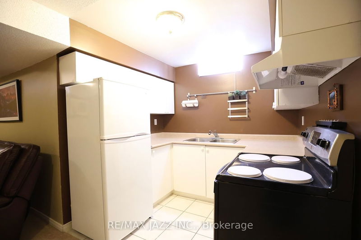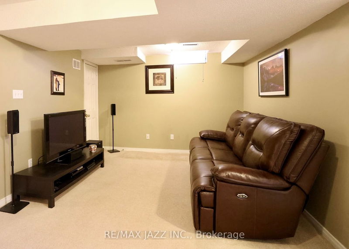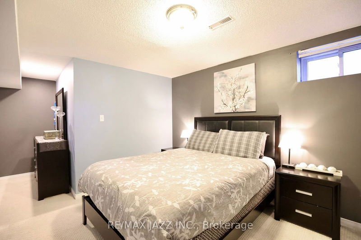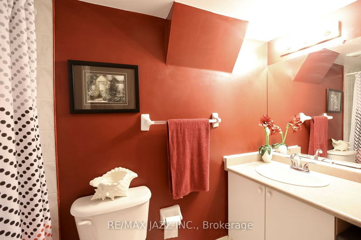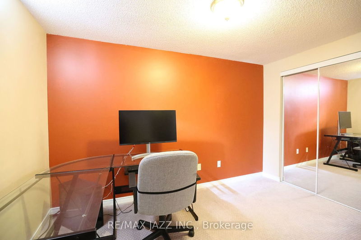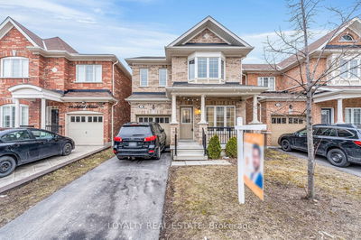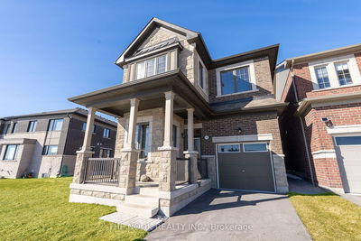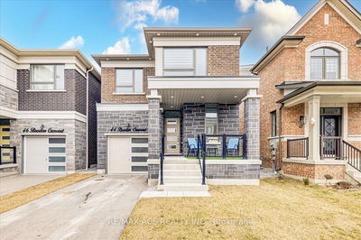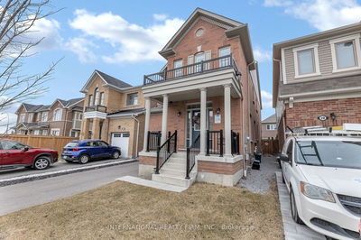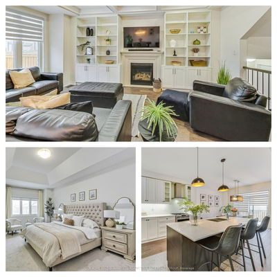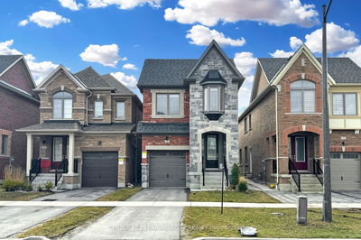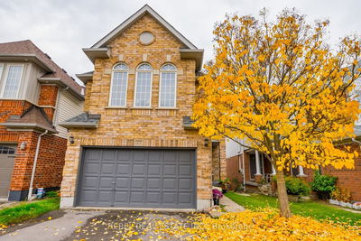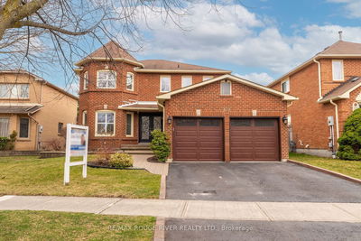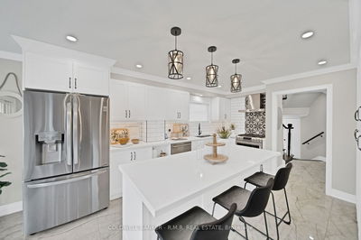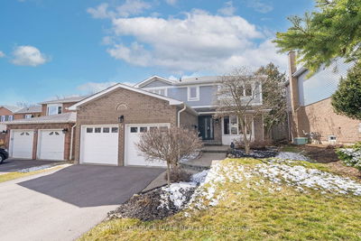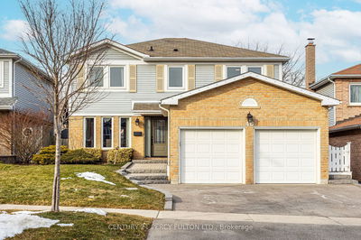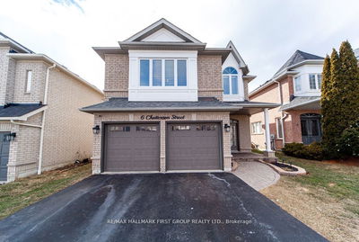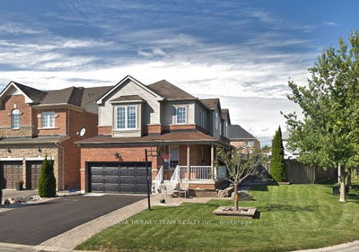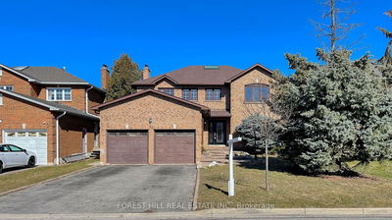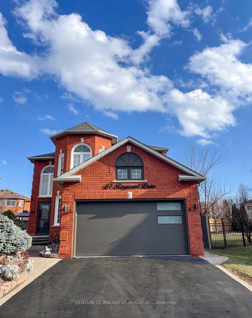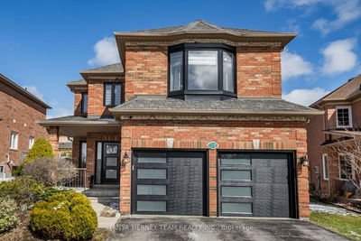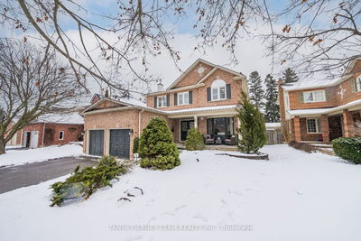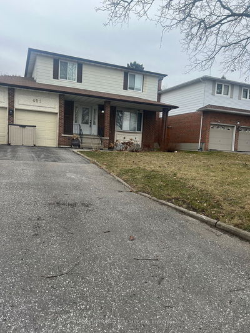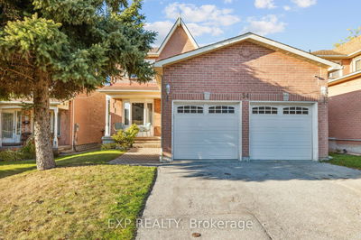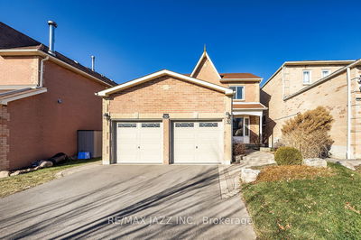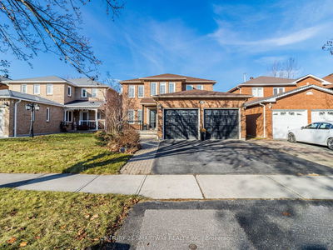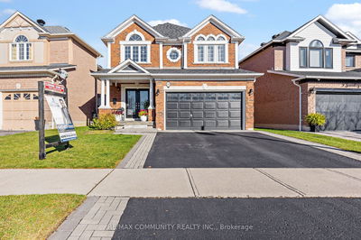Welcome to 65 Dakin Drive! This wonderful family home has been maintained and has recently updated. 65 Dakin Drive has a user friendly layout featuring an eat-in kitchen that you can walk out to your patio for bbqing, family room with a cozy fireplace, and an open concept dining room and living room that is very spacious for large family dinners and gatherings. Upstairs you will find 4 large bedrooms. The primary bedroom features a 4 piece ensuite and a walk-in closet. Downstairs this home has the added benefit of a finished basement apartment with a separate entrance - perfect for extended family or friends! Come check this delightful home out and fall in love!
Property Features
- Date Listed: Tuesday, April 02, 2024
- City: Ajax
- Neighborhood: Central West
- Major Intersection: Rossland Rd W/Westney Rd N
- Full Address: 65 Dakin Drive, Ajax, L1T 2S5, Ontario, Canada
- Kitchen: Quartz Counter, Open Concept, W/O To Patio
- Living Room: Open Concept, O/Looks Dining, Pot Lights
- Family Room: Fireplace, Pot Lights, Open Concept
- Kitchen: Eat-In Kitchen, Open Concept, O/Looks Living
- Listing Brokerage: Re/Max Jazz Inc. - Disclaimer: The information contained in this listing has not been verified by Re/Max Jazz Inc. and should be verified by the buyer.

