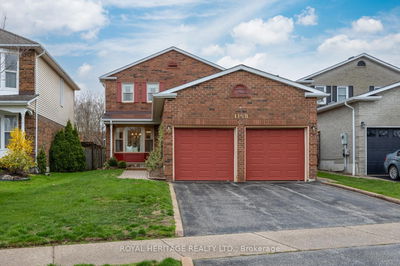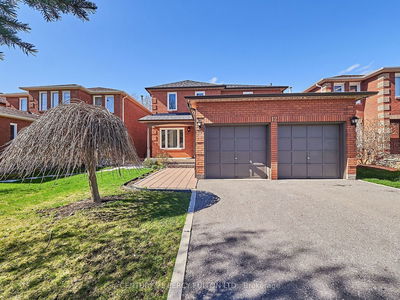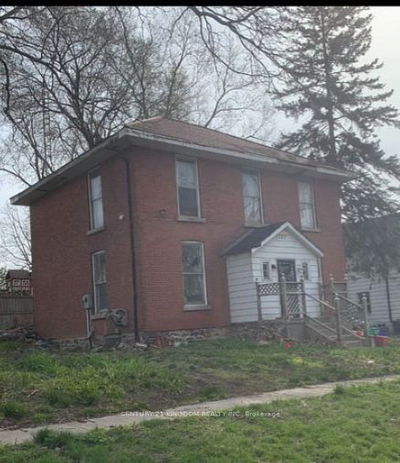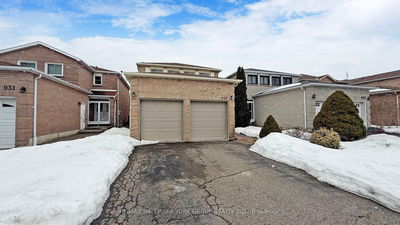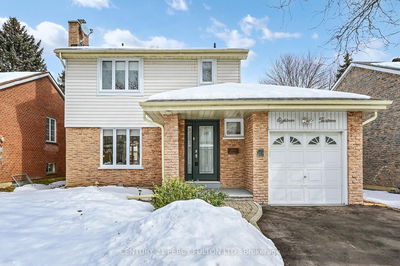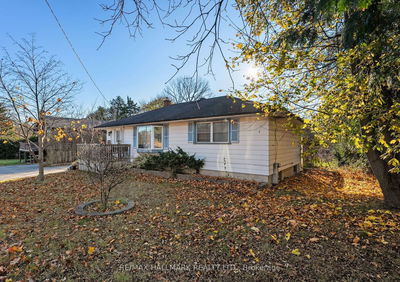Stunning Renovated Detached Home in the top-rated William Dunbar School Catchment! Discover the perfect blend of elegance & functionality in this sunlit 3-bedroom, 3.5-bathroom freshly painted home with a brand new roof. Located in a family-friendly neighbourhood on a kid-friendly crescent street. Step into the welcoming, enclosed front porch, accentuated by an interlock walkway & perennial gardens. The porch features a new storm door/transom/sidelights. Upon entering, you're greeted by marble herringbone pattern tiles in the front foyer, complemented by a double closet, a renovated powder room with a 1-pc toilet, pot lights, & a vanity with storage. Open-concept living/dining room boasts hardwood floors, pot lights, & a large bay window that overlooks the generous-sized fenced backyard. The backyard features a spacious patio & perennial gardens, perfect for outdoor entertaining & relaxation. The heart of the home is the sunlit, open-concept eat-in gourmet kitchen. High-end renovations include waterfall quartz countertops, a matching countersplash, black S.S appliances, push-to-open cabinets, a deep sink with a swanneck faucet, & a W/O to the patio. Pot lights & hardwood floors add a touch of sophistication to this culinary haven. Ascend the modern updated spiral staircase with a vaulted ceiling to reach the 2nd floor, where hardwood floors continue throughout. The primary bedroom, accessed through double doors, features a W/I closet, a renovated 3-pc ensuite bath, & smooth ceilings. The ensuite is a sanctuary with ample storage in the vanity, a 1-piece toilet, glass shower doors, & pot lights. The renovated main bathroom offers a luxurious soaker tub, pot lights, storage in the vanity, & a 1-piece toilet. The 2nd & 3rd bedrooms are generously sized, overlook the backyard, & include closets. The versatile, finished bsmt offers an updated 3-pc bath, pot lights, abundant storage, a den with a window, laminate flooring, & a spacious L-shaped rec room with a window.
Property Features
- Date Listed: Thursday, June 27, 2024
- Virtual Tour: View Virtual Tour for 1065 Rowntree Crescent
- City: Pickering
- Neighborhood: Liverpool
- Full Address: 1065 Rowntree Crescent, Pickering, L1V 5A9, Ontario, Canada
- Living Room: Hardwood Floor, Open Concept, Pot Lights
- Kitchen: Renovated, Quartz Counter, Stainless Steel Appl
- Listing Brokerage: Re/Max Ultimate Realty Inc. - Disclaimer: The information contained in this listing has not been verified by Re/Max Ultimate Realty Inc. and should be verified by the buyer.










































