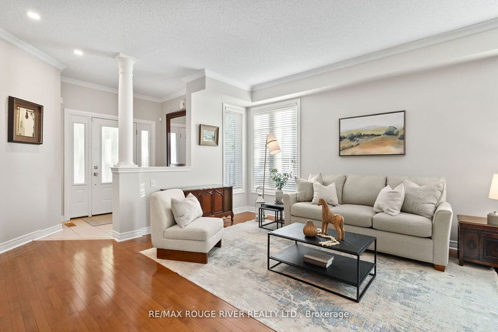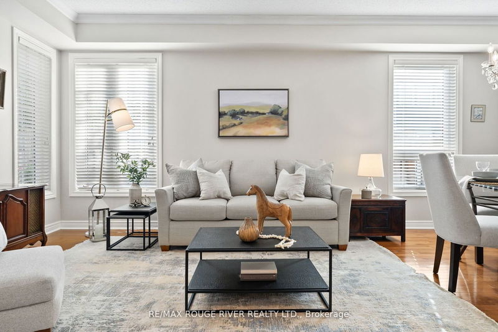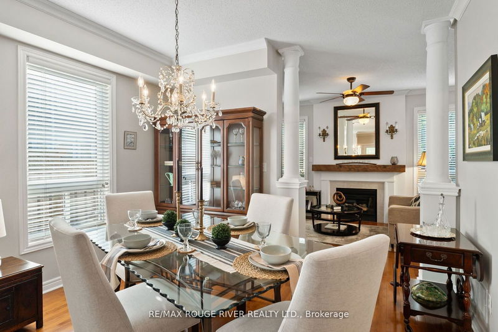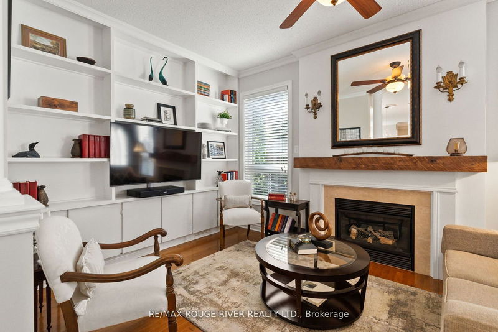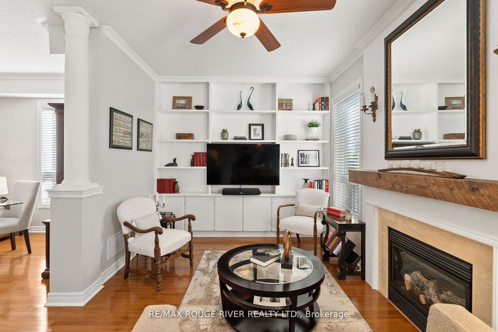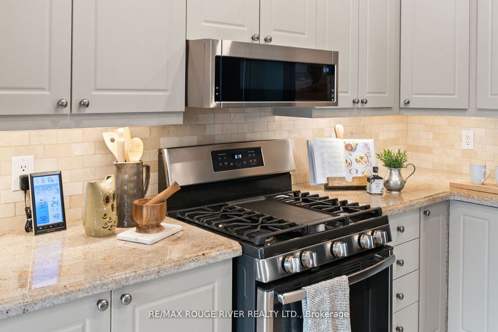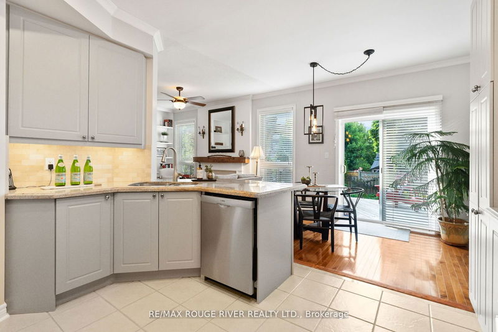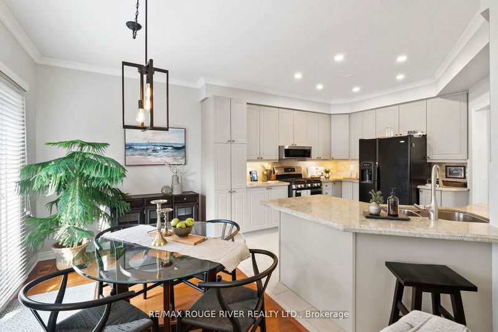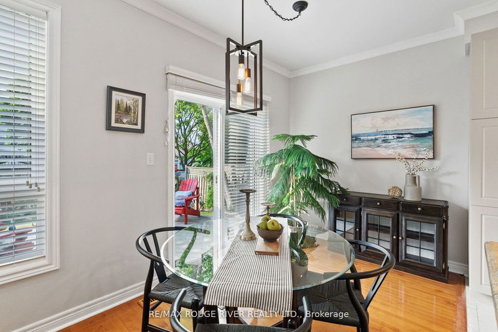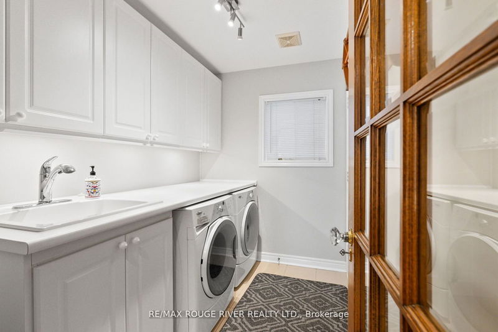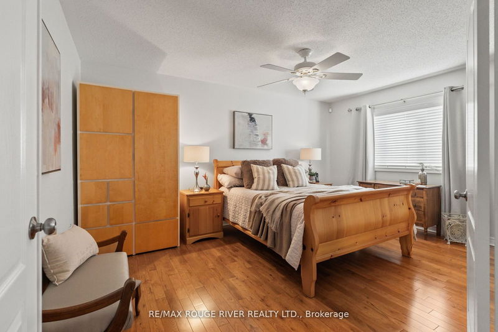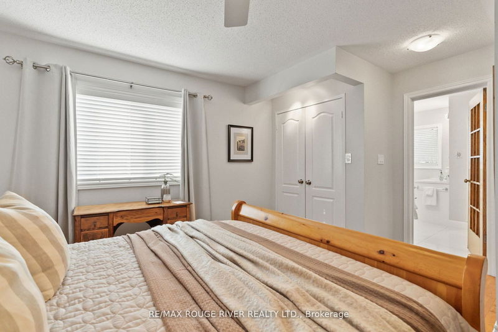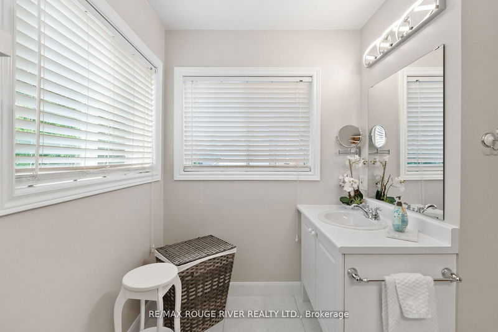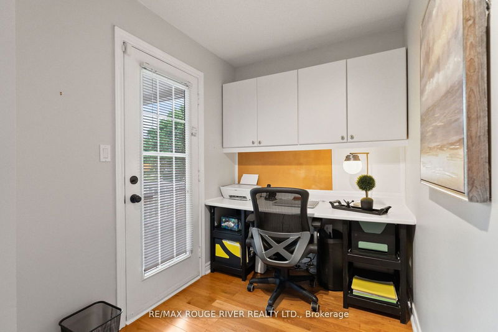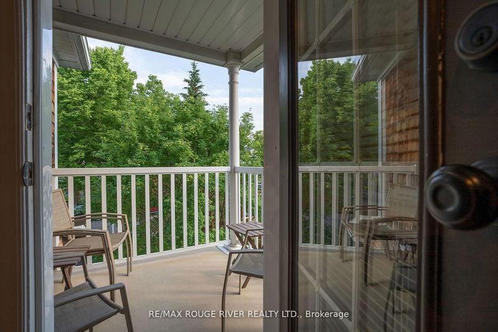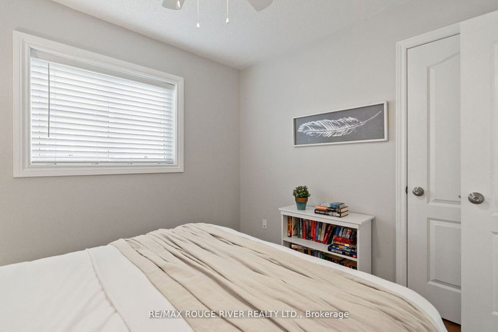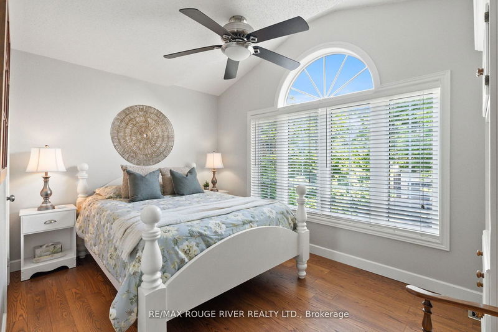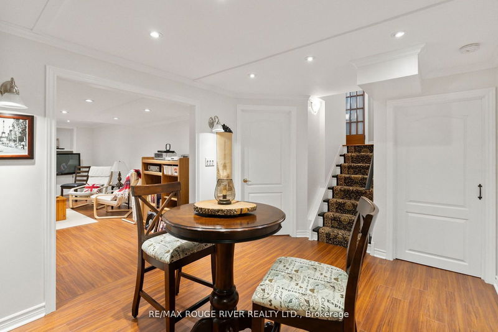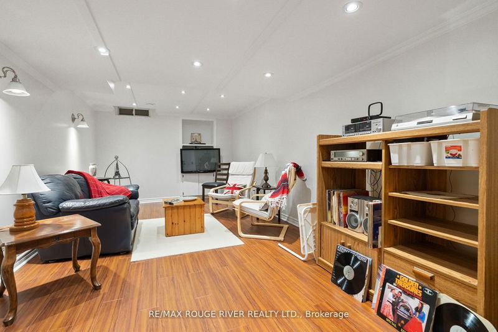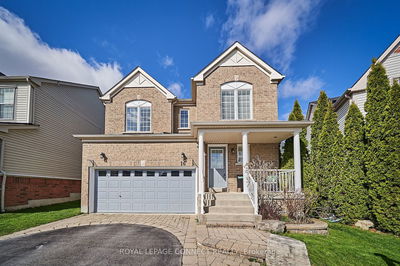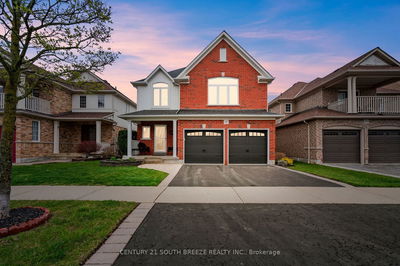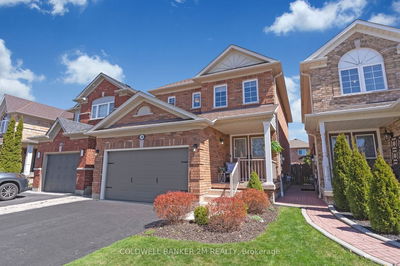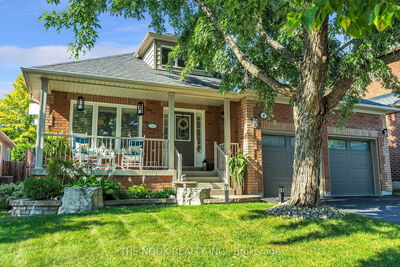Welcome to this exquisite 3-bedroom home in the heart of Brooklin, where meticulous attention to detail meets elegant design. From the moment you step inside, you'll be captivated by the thoughtful finishes that adorn every corner. The main level features refined living and dining rooms, each graced with gleaming hardwood floors and intricate crown moulding. The inviting family room is the perfect place to unwind, boasting a cozy gas fireplace and custom-built ins. The stylish kitchen is a chef's dream, with luxurious granite countertops, a custom backsplash, and modern pot lights. Adjacent to the kitchen, the breakfast area provides a charming spot to start your day, with a walkout to a deck overlooking the private, fenced backyard. Convenience abounds on the main floor with a dedicated laundry room and a powder room for guests. Ascend to the second floor, where the spacious primary bedroom awaits, featuring hardwood floors and a renovated 4-piece ensuite with his and her vanities. The two additional bedrooms are generously sized with engineered hardwood flooring, loads of closet space and one showcasing a partial cathedral ceiling, adding a touch of architectural flair. A second-floor office niche offers the perfect space for productivity, complete with a walkout to a serene balcony. The fully finished basement extends the living space, offering a versatile rec room and games area, perfect for entertaining or family fun. Plus, for the handy homeowner, there is a bonus workshop to tackle projects and hobbies. Situated close to top-rated schools and all the charm Brooklin has to offer, this home is a true gem. Don't miss the opportunity to make it yours!
Property Features
- Date Listed: Friday, July 05, 2024
- Virtual Tour: View Virtual Tour for 10 Ault Crescent
- City: Whitby
- Neighborhood: Brooklin
- Major Intersection: Ashburn & Holstead
- Full Address: 10 Ault Crescent, Whitby, L1M 2G6, Ontario, Canada
- Living Room: Hardwood Floor, Crown Moulding, Open Concept
- Kitchen: Granite Counter, Custom Backsplash, Pot Lights
- Family Room: Hardwood Floor, Gas Fireplace, B/I Shelves
- Listing Brokerage: Re/Max Rouge River Realty Ltd. - Disclaimer: The information contained in this listing has not been verified by Re/Max Rouge River Realty Ltd. and should be verified by the buyer.




