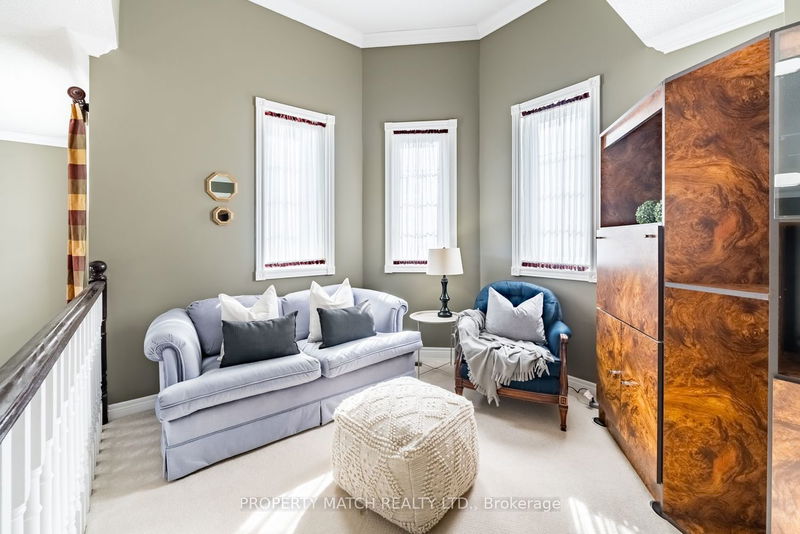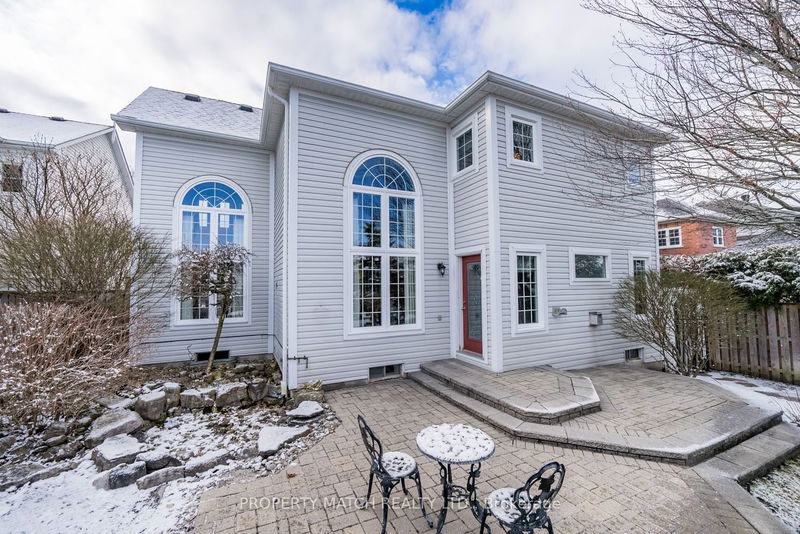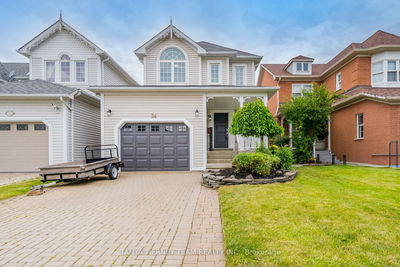Introducing this Brooklin Beauty - A 3 bedroom home that boasts over 2600 sq.ft. plus a finished basement which also offers plenty of storage. Privacy galore as the home backs onto Optimist Park with no neighbours behind. Just a few minute walk to either Winchester Public School or St. Leo Catholic School. Soaring cathedral ceilings welcome you as you enter the front foyer. Custom raw silk drapes flank the floor to ceiling windows that overlook the private backyard. The large kitchen and eating area sparkle with a mirrored backsplash and granite counters. A large breakfast dining area opens up to the oversized family room which is made cozy by a gas fireplace centered on the window wall. Easy access to the backyard from the family room to a beautiful, professionally landscaped, backyard. An adorable backyard shed is a great for storage of your gardening equipment and toys. Fully Fenced with mature trees and a pond.
Property Features
- Date Listed: Thursday, March 21, 2024
- Virtual Tour: View Virtual Tour for 122 Cassels Road E
- City: Whitby
- Neighborhood: Brooklin
- Major Intersection: Winchester/Watford
- Full Address: 122 Cassels Road E, Whitby, L1M 1E5, Ontario, Canada
- Living Room: Cathedral Ceiling, Window Flr To Ceil, Broadloom
- Kitchen: Granite Counter, Centre Island, Pantry
- Family Room: Gas Fireplace, O/Looks Backyard, Open Concept
- Listing Brokerage: Property Match Realty Ltd. - Disclaimer: The information contained in this listing has not been verified by Property Match Realty Ltd. and should be verified by the buyer.




























































