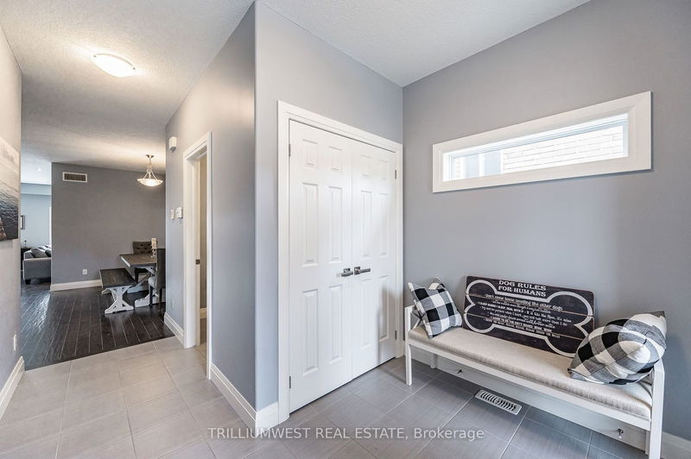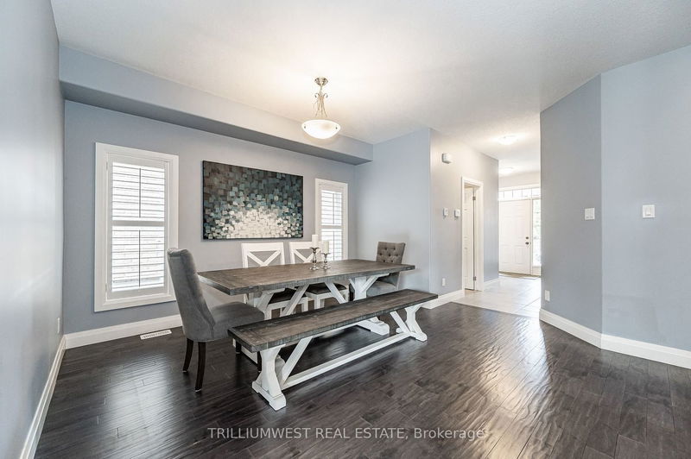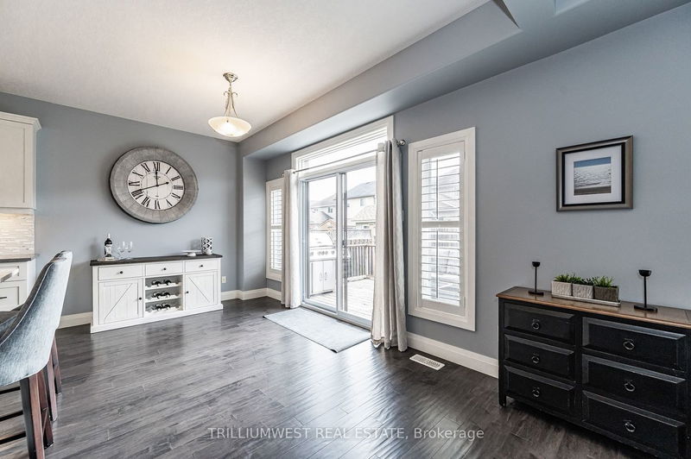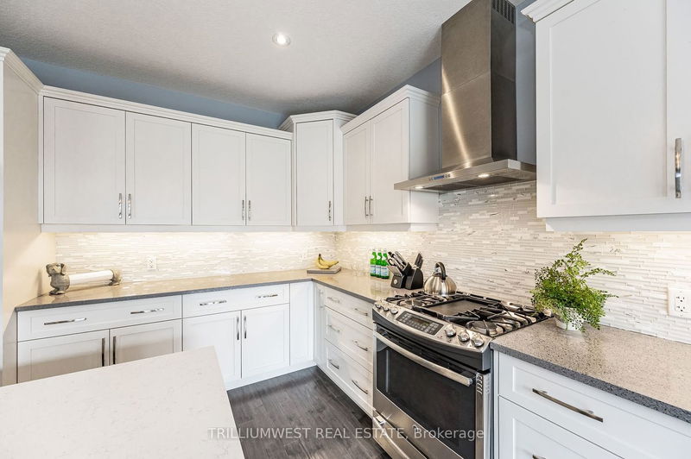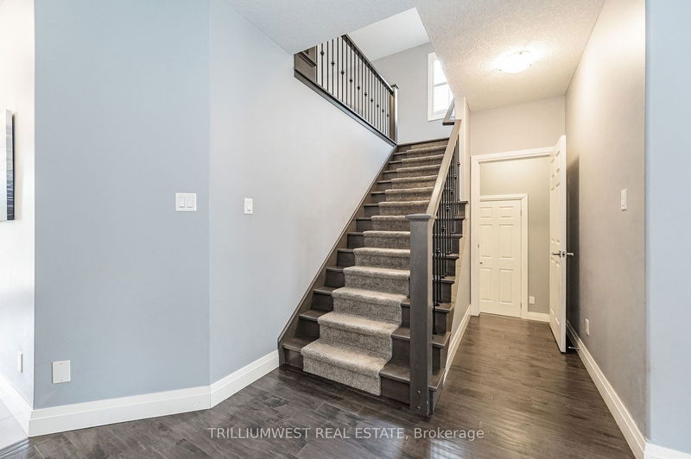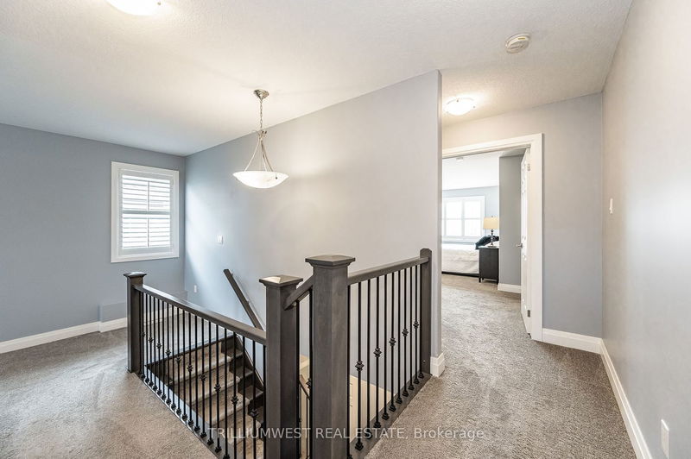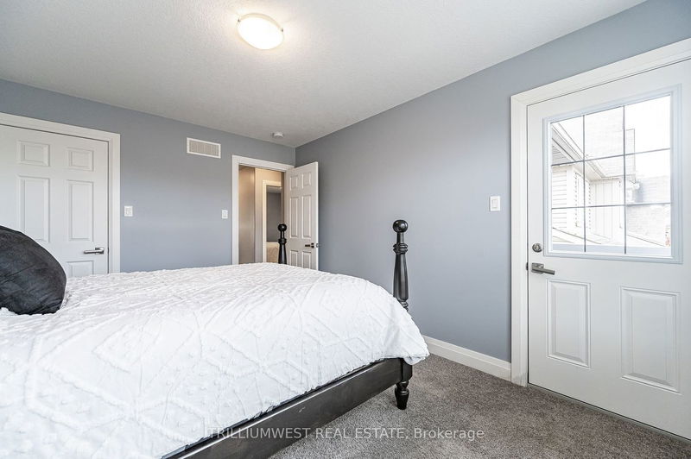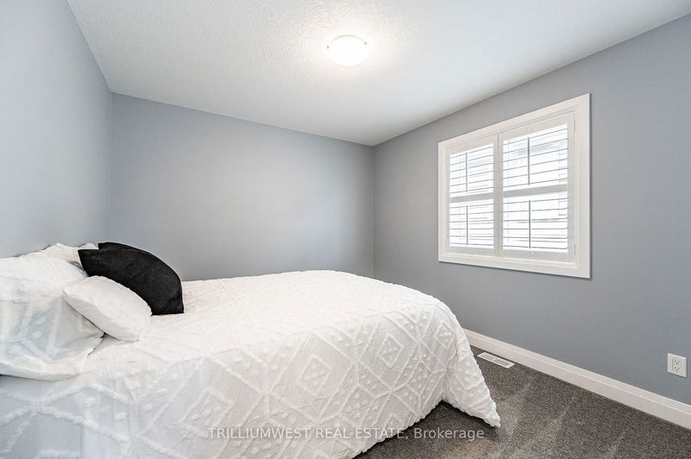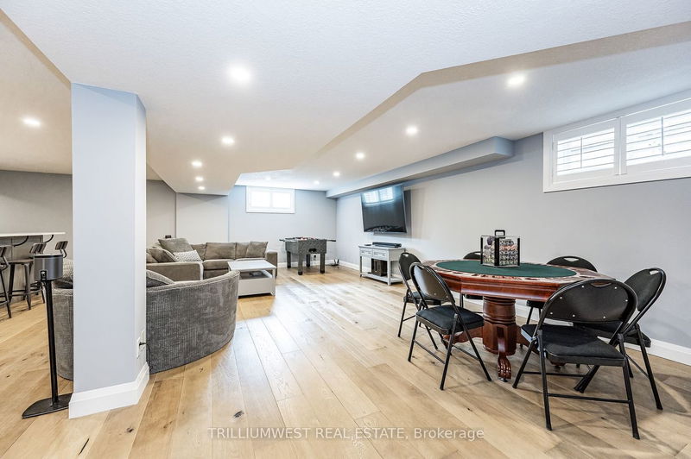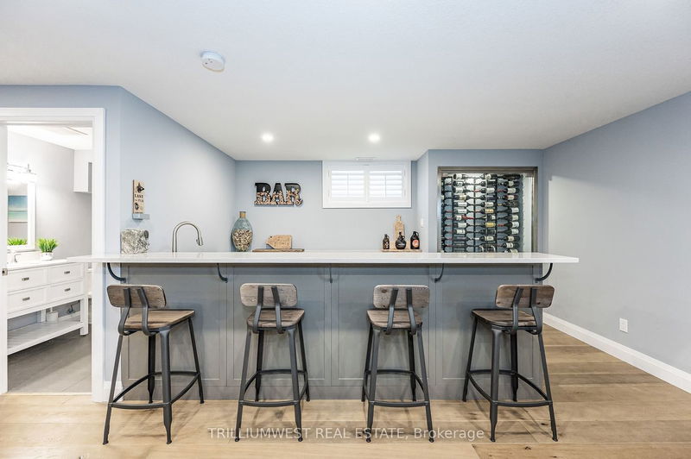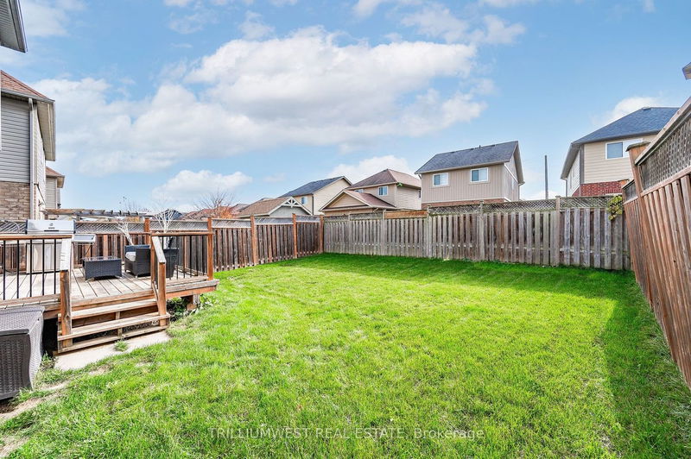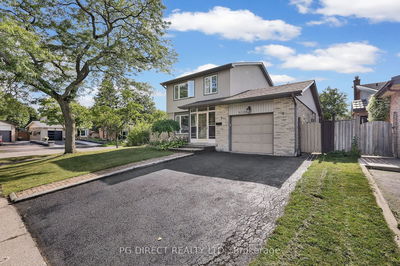STOP, THIS IS YOUR NEW HOME! Built by Hawksview Homes, 3 beds, 4 baths plus bonus space - perfect for a home office to escape the chaos downstairs. Huge primary bedroom with a WIC fit for a shopaholic! The 5-piece ensuite is like a personal spa. About that anti-creak staircase - no more waking the house with late-night snack runs. The kitchen looking onto the family room with fireplace. It's a match made in heaven for all you budding chefs and Netflix bingers. In the basement is the bar and a swanky floor-to-ceiling glass-enclosed wine case. That's right, a fancy case for your fancy grape juice! You'll feel like a million bucks just looking at it. This two-story wonderland also comes with a double car garage - perfect for hiding all your secret hoarding tendencies. Plus, the fenced backyard is a paradise for kids and furry friends alike. Nestled snugly in a family-friendly neighborhood, close to greenspace and the majestic Grand River. Come and see this piece of heaven for yourself!
Property Features
- Date Listed: Tuesday, November 07, 2023
- Virtual Tour: View Virtual Tour for 67 Valebrook Street
- City: Kitchener
- Major Intersection: Older Zeller And Valebrook St
- Full Address: 67 Valebrook Street, Kitchener, N2A 0E5, Ontario, Canada
- Living Room: Fireplace
- Kitchen: Breakfast Area, Breakfast Bar, Ceramic Back Splash
- Listing Brokerage: Trilliumwest Real Estate - Disclaimer: The information contained in this listing has not been verified by Trilliumwest Real Estate and should be verified by the buyer.




