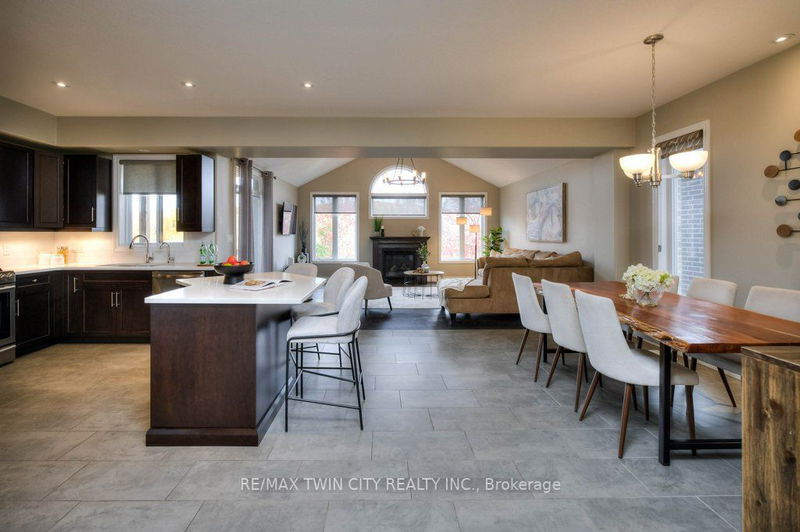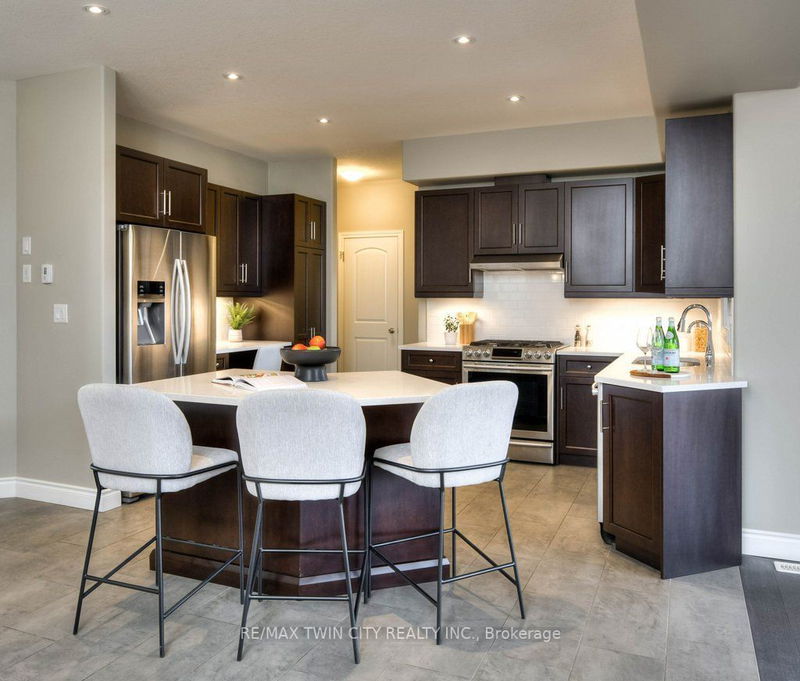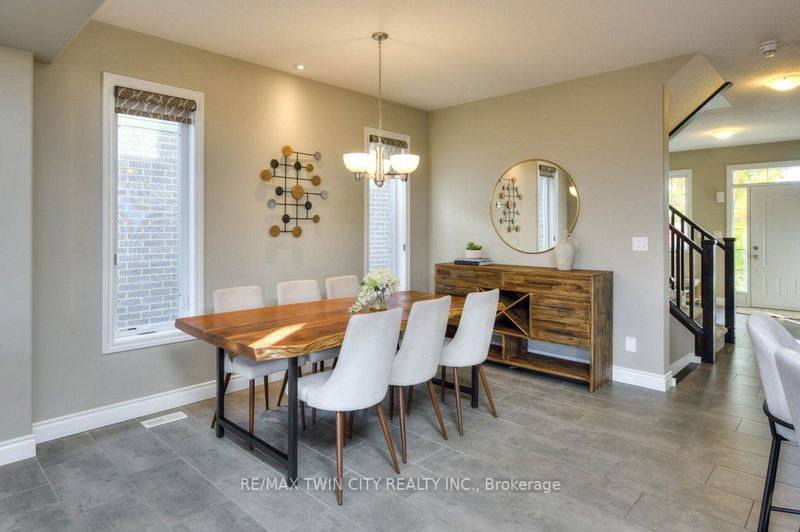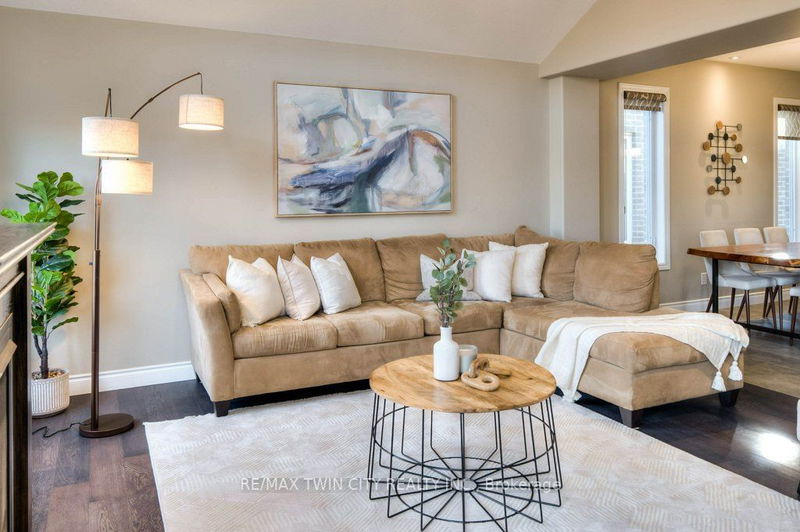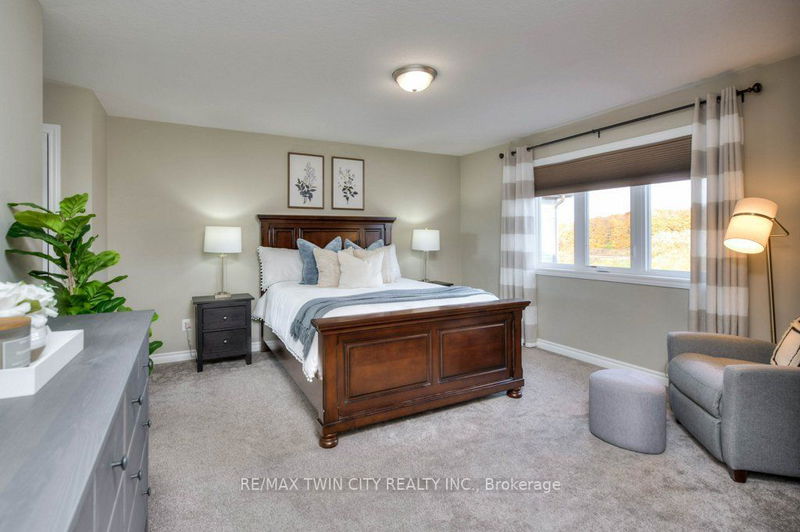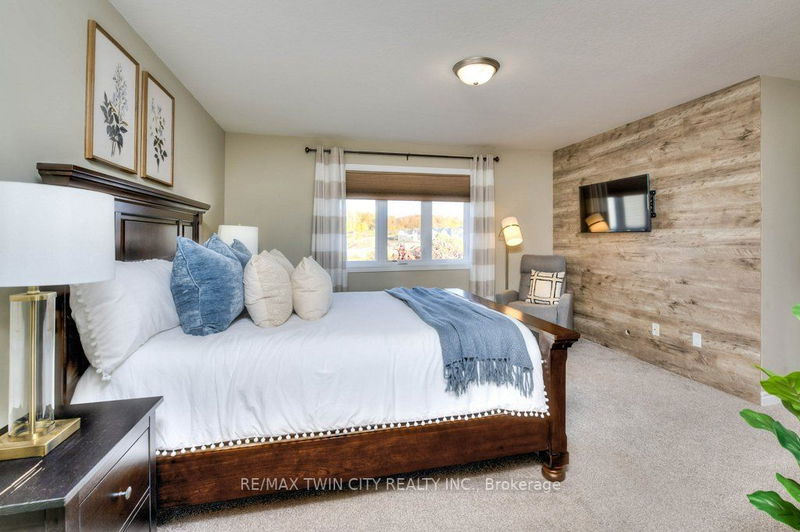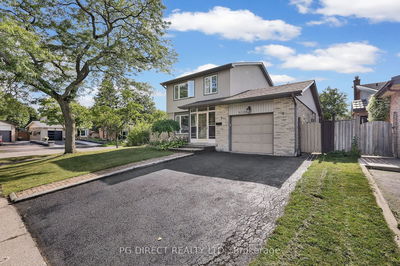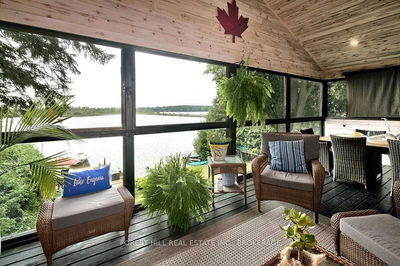Gorgeous home BACKING TO GREEN with stunning views of Columbia Forest! Lovely 3+1 bedroom with WALKOUT BASEMENT in Vista Hills! Not that "cookie cutter" house, this home features interesting layout, beautiful open concept main floor & 9 ft ceilings. Spacious kitchen with lots of cupboard space, center island, new backsplash and quartz countertops. Lovely dining area is large enough for all your family occasions. The impressive living room with vaulted ceiling and cozy gas fireplace is where you'll want to hang out all the time! Fireplace surrounded by windows showcases the amazing view! Sit on your covered deck and enjoy nature from your backyard! Large primary bedroom with ensuite and walk-in closet. Other 2 bedrooms are spacious as well--plenty of room for an office. Newly finished walk-out basement with rec room, bathroom, and bonus bedroom. Great curb appeal, mature trees, NO BACKYARD NEIGHBOURS, and pond view from the living room!
Property Features
- Date Listed: Wednesday, November 01, 2023
- Virtual Tour: View Virtual Tour for 508 Sundew Drive
- City: Waterloo
- Major Intersection: Balsam Poplar
- Full Address: 508 Sundew Drive, Waterloo, N2V 0B8, Ontario, Canada
- Kitchen: Quartz Counter, Backsplash
- Living Room: Gas Fireplace, Walk-Out
- Listing Brokerage: Re/Max Twin City Realty Inc. - Disclaimer: The information contained in this listing has not been verified by Re/Max Twin City Realty Inc. and should be verified by the buyer.




