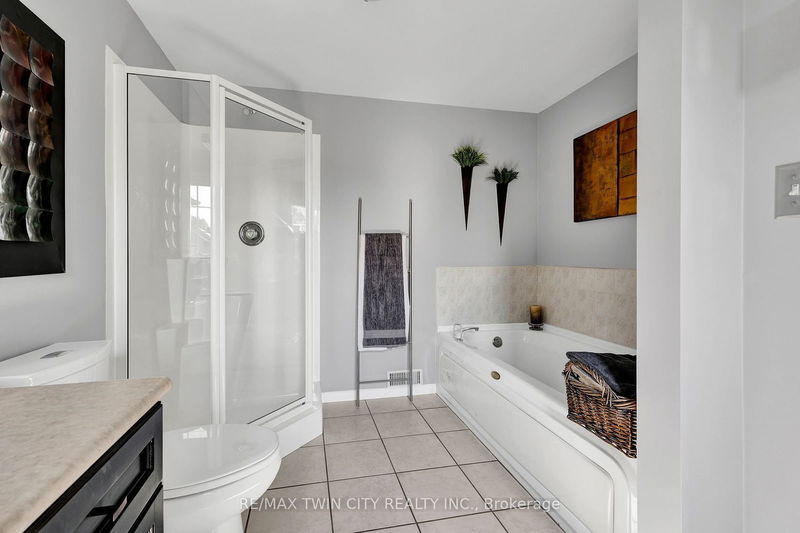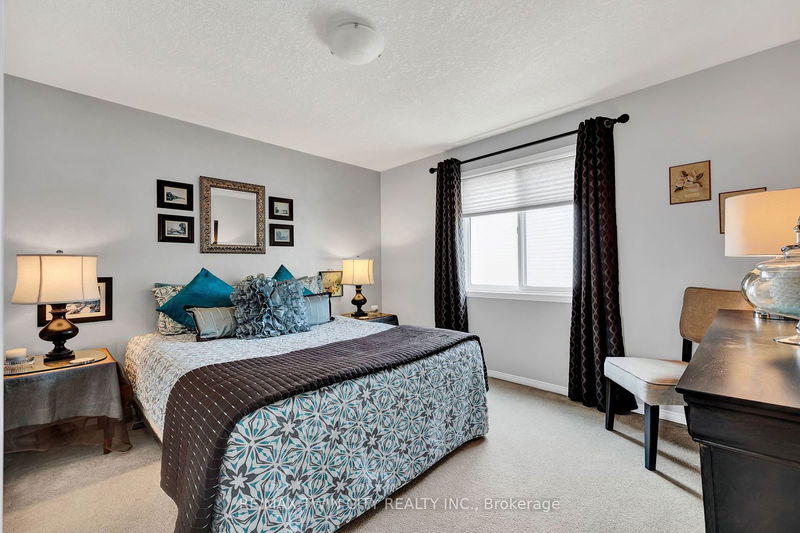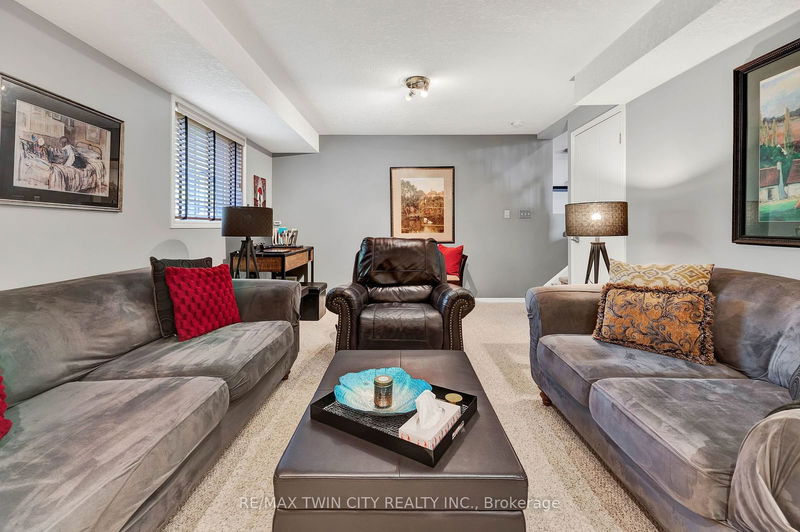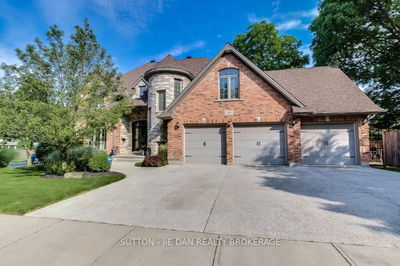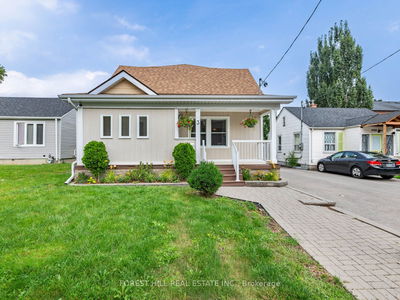Discover a modern living masterpiece in this exceptional five-level Laurelwood home. This architectural gem offers an unparalleled living experience with distinct spaces designed for comfort and privacy. Originally owned and meticulously cared for, this residence boasts a harmonious blend of character and contemporary style. The main level welcomes you with a chef's dream kitchen, complete with new LG stainless steel appliances, that seamlessly flows into a spacious dining area and inviting living room with a cozy fireplace - perfect for both intimate gatherings and grander entertaining. The upper level is a private sanctuary dedicated to the primary suite, complete with a walk-in closet and ensuite bathroom, offering a luxurious retreat. Three additional bedrooms, including a versatile room adaptable to an office, gym, or bedroom, are thoughtfully arranged on a separate level, sharing a fully updated bathroom. This home's unique multi-level design creates a sense of openness and architectural interest. The functional layout maximizes space, with the kitchen overlooking the living area, making it perfect for hosting gatherings of all sizes. The lower level offers additional living space, perfect for a family room, entertainment area, or relaxation zone. Step outside to the expansive 14x13 deck, overlooking a serene conservation area and pond directly behind the property, and enjoy the perfect extension of your living space. Located in a tranquil family-friendly neighborhood, this Laurelwood gem offers easy access to highways, top-tier universities, the vibrant St. Jacobs Farmers' Market, and Waterloo's thriving tech scene. With original maple hardwood floors, fresh paint, and beautifully landscaped grounds, this move-in ready home is waiting to welcome its new family. Experience the joy of spacious, private, and modern living in this exceptional property.
Property Features
- Date Listed: Friday, August 16, 2024
- Virtual Tour: View Virtual Tour for 407 OLD OAK Drive
- City: Waterloo
- Major Intersection: LAURELWOOD DR TO OLD OAK DR
- Full Address: 407 OLD OAK Drive, Waterloo, N2T 2V5, Ontario, Canada
- Listing Brokerage: Re/Max Twin City Realty Inc. - Disclaimer: The information contained in this listing has not been verified by Re/Max Twin City Realty Inc. and should be verified by the buyer.












