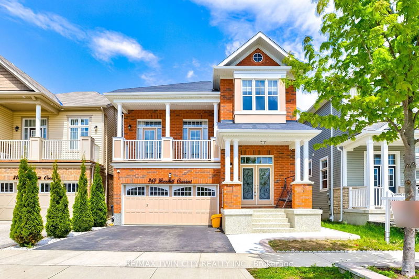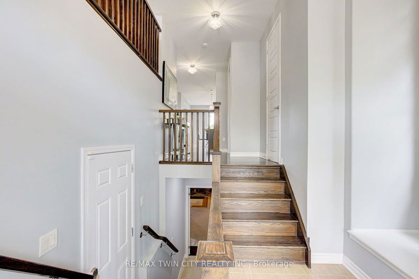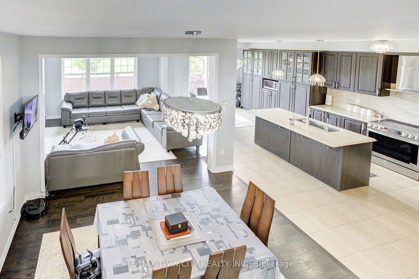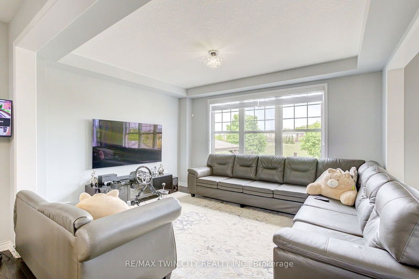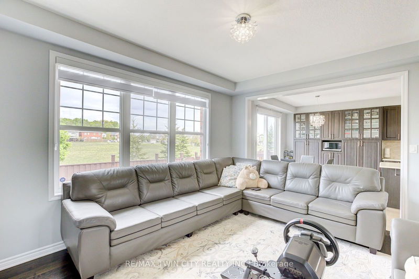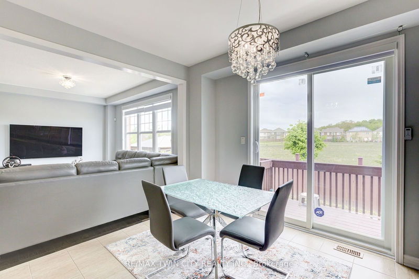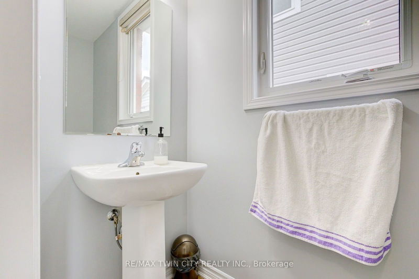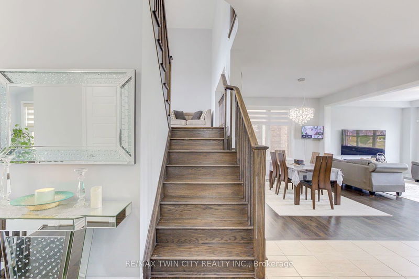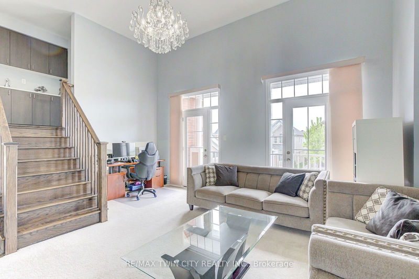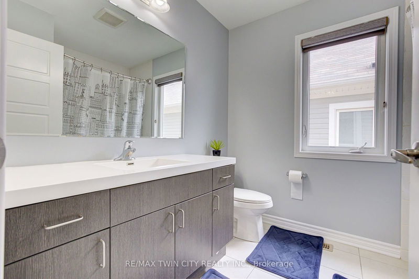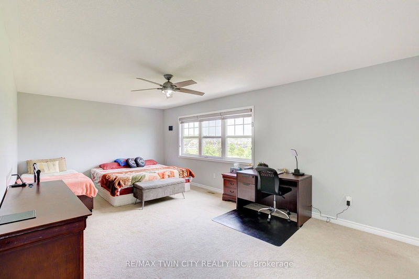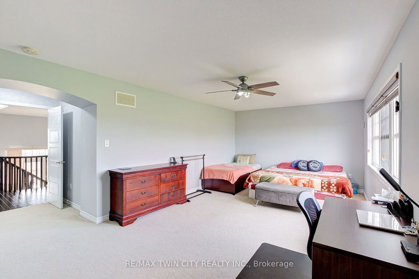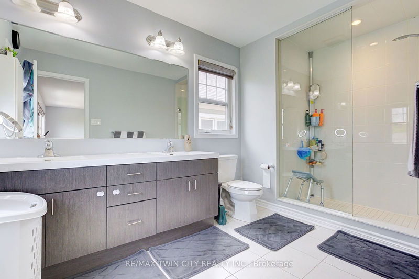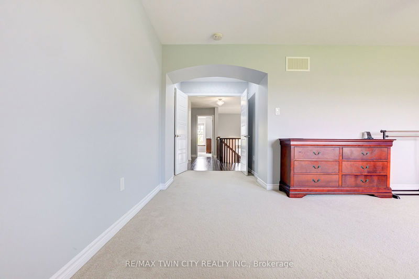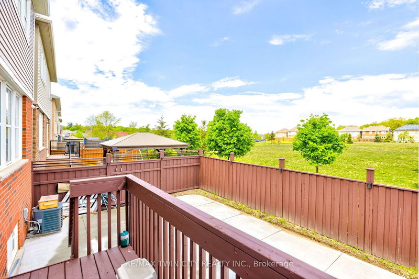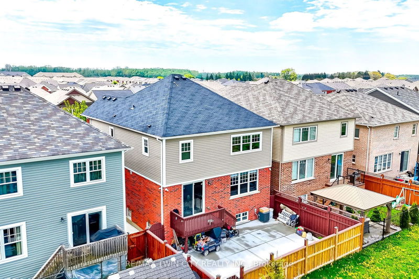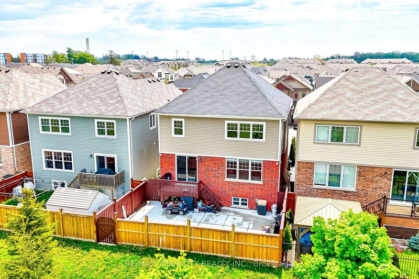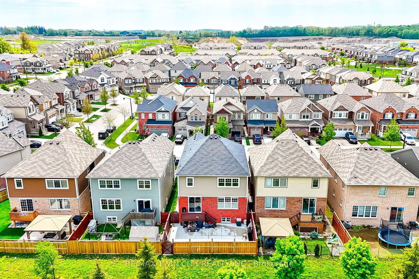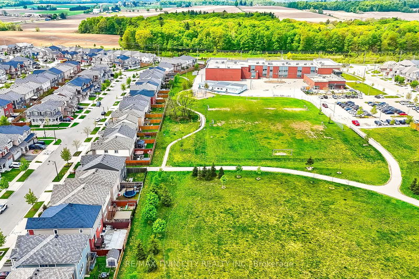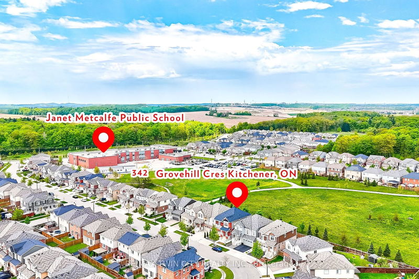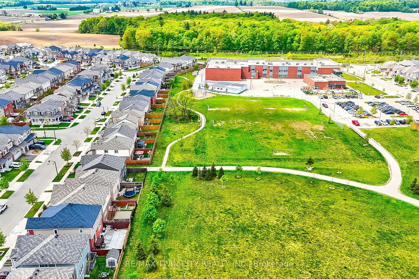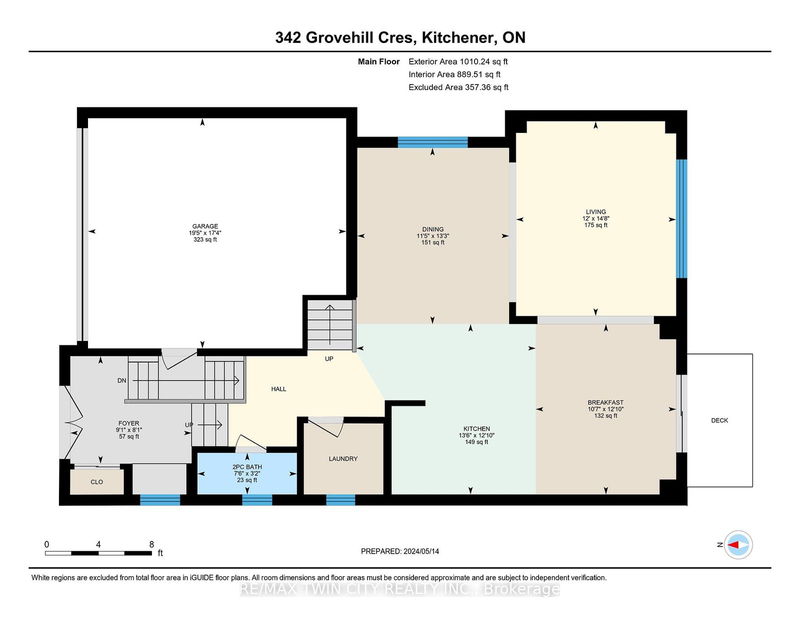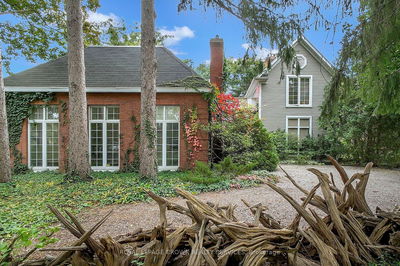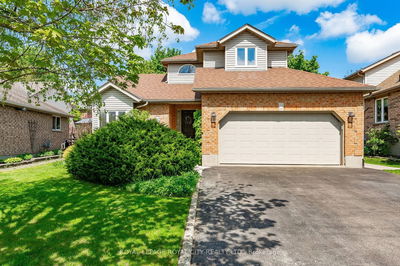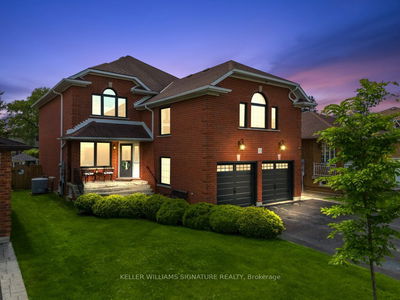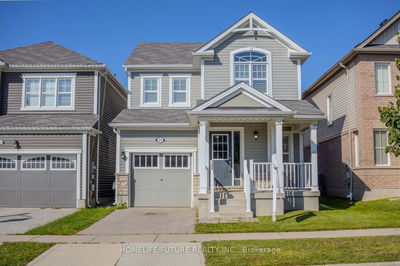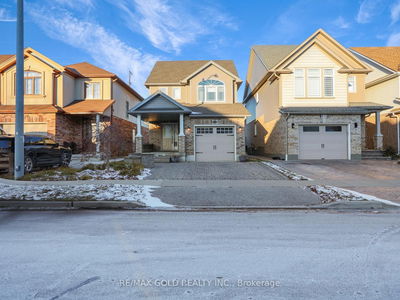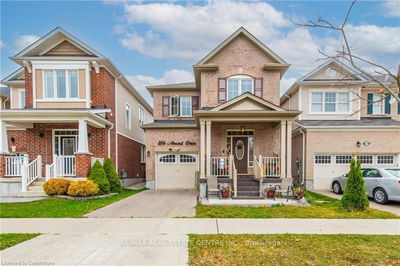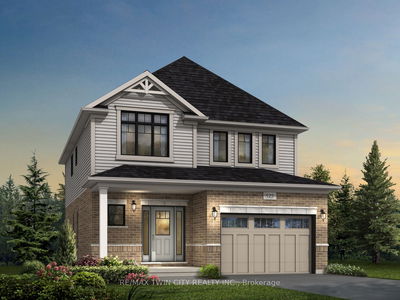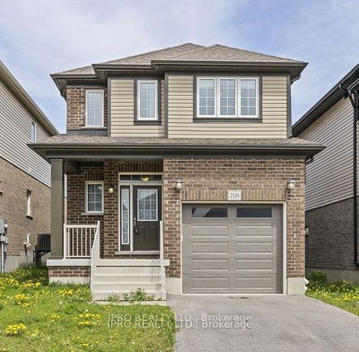Welcome to 342 Grovehill Crescent, nestled in the heart of the family-friendly Huron Park neighborhood in Kitchener. This exquisite Mattamy-built home boasts a promising lifestyle of comfort. As you arrive, you're greeted by 2-car garage. Step through the inviting double door entrance into a grand foyer & The main level welcomes you with soaring 9ft ceilings, Hardwood flooring & upgraded light fixtures that add a touch of elegance to every corner. Main level laundry room adorned with cabinets, complemented by a stylish 2pc bathroom for added comfort. The expansive living room filled with natural light through wall of windows, creating an inviting ambiance for relaxation. Fully upgraded kitchen featuring Granite countertops, trendy backsplash, SS Appliances, custom cabinets & a pantry that elevates functionality to an art form. Adjacent, the dining area sets the scene for unforgettable meals shared with loved ones. The Upper level offers an extraordinary family room, offering versatile flex space with an impressive 18ft ceiling crowned by an enclosed balcony. 3 generously-sized bedrooms, each adorned with ceiling fans for optimal comfort. The master bedroom is a sanctuary of luxury, boasting a walk-in closet & a lavish 5pc private ensuite. 2 additional bedrooms share a well-appointed 4pc bathroom, completing this level with style & grace. Unleash your imagination in the unfinished basement, offering limitless potential for customization with its 9ft ceilings, rough-in bathroom & large windows. Outside, with no rear neighbors, offering a ravine lot & a fully fenced yard with concrete, ensuring low maintenance & endless opportunities for outdoor enjoyment. This area offers a wealth of amenities including RBJ Schlegel Park, Hewitt Park, Janet Metcalfe School within few minute walk, easy access to Highway 401. With proximity to Recreational parks, trails, grocery stores, pharmacies, public transit & more, every convenience is within reach.
Property Features
- Date Listed: Tuesday, June 11, 2024
- Virtual Tour: View Virtual Tour for 342 Grovehill Crescent
- City: Kitchener
- Major Intersection: Huron Rd and Fischer Hallman Rd
- Living Room: Main
- Kitchen: Main
- Family Room: 2nd
- Listing Brokerage: Re/Max Twin City Realty Inc. - Disclaimer: The information contained in this listing has not been verified by Re/Max Twin City Realty Inc. and should be verified by the buyer.

