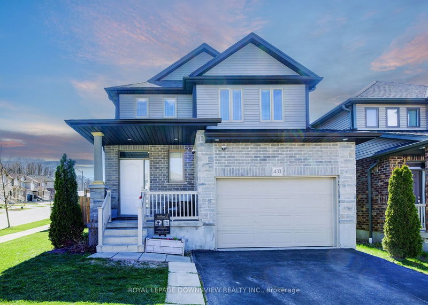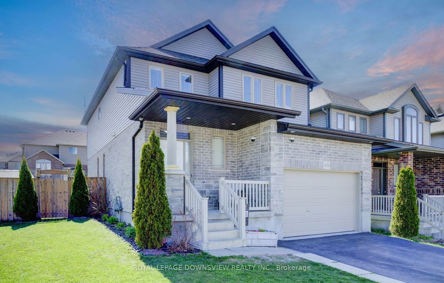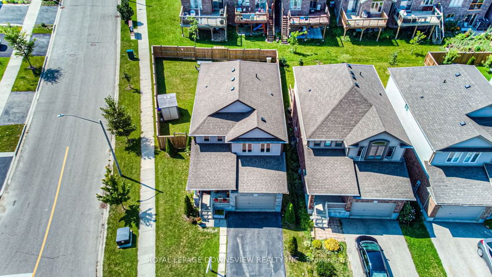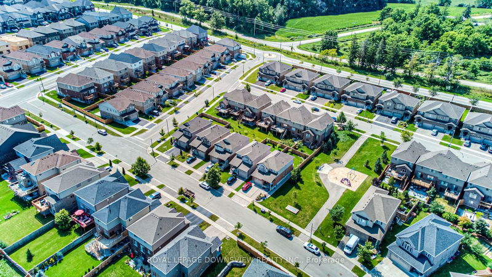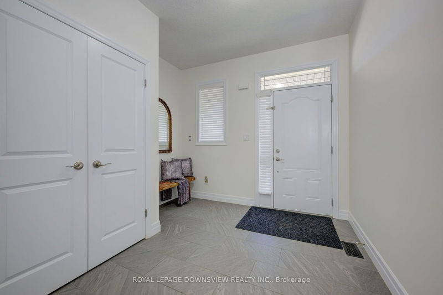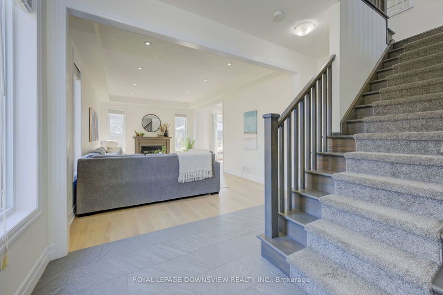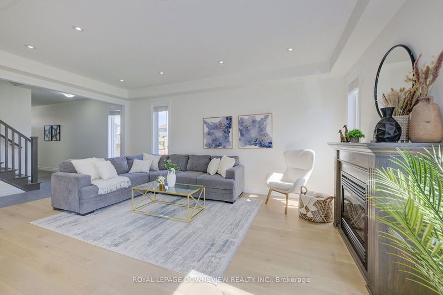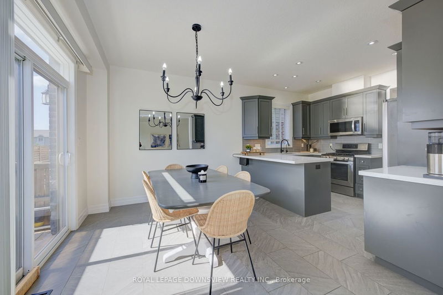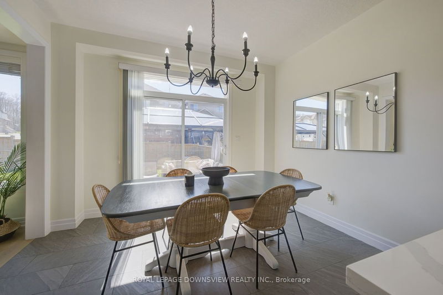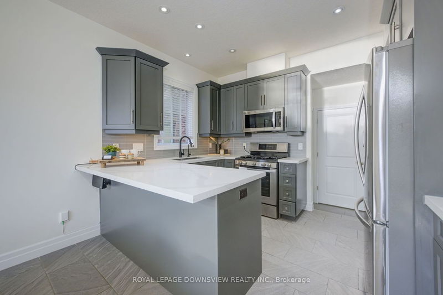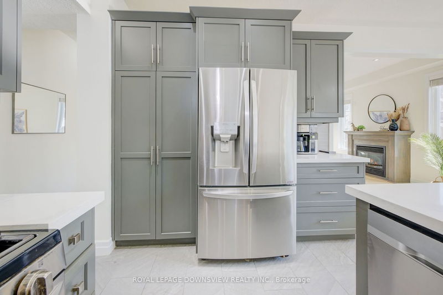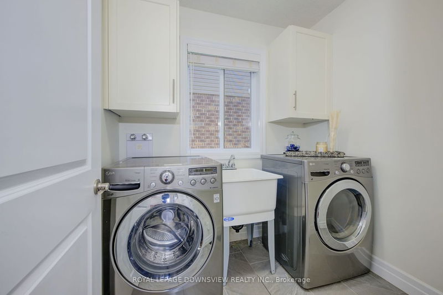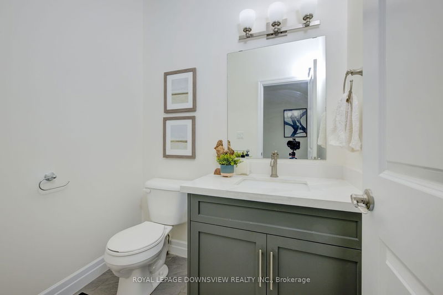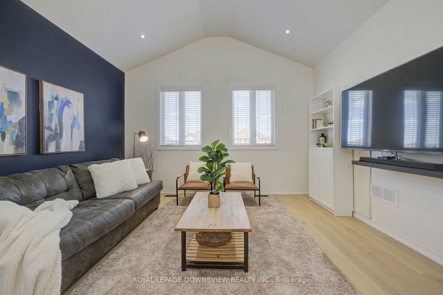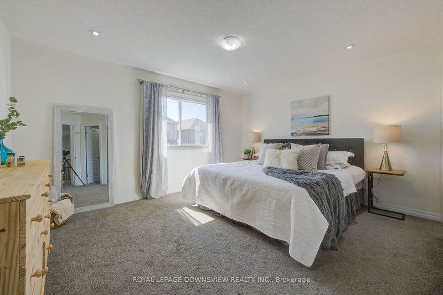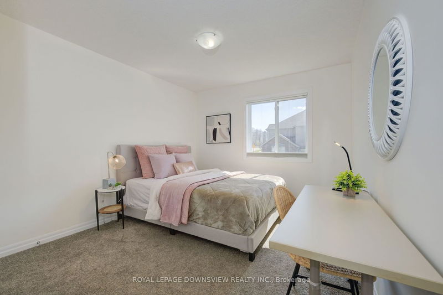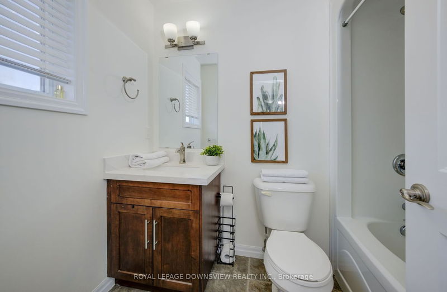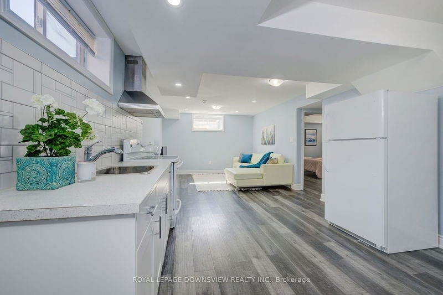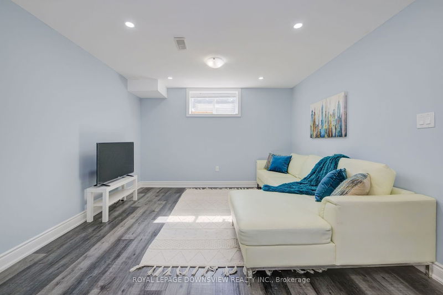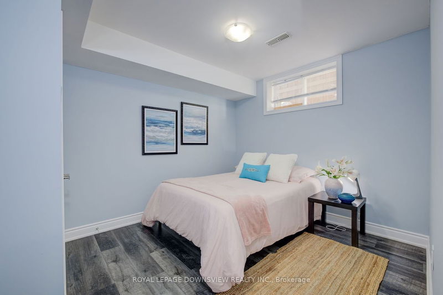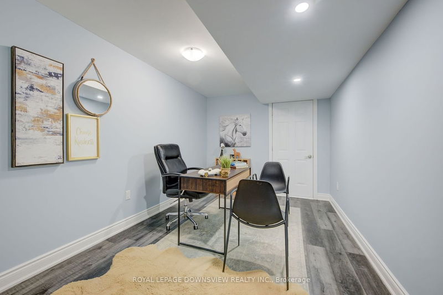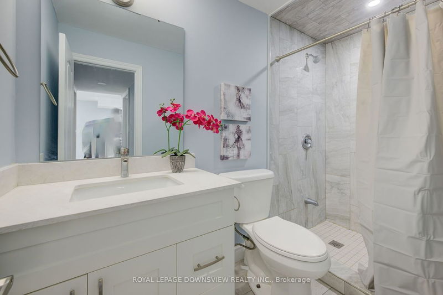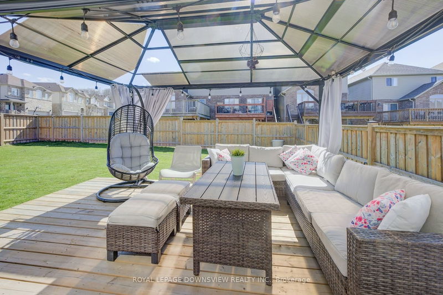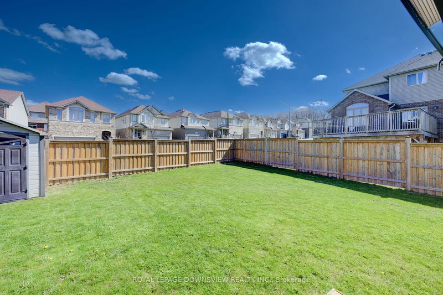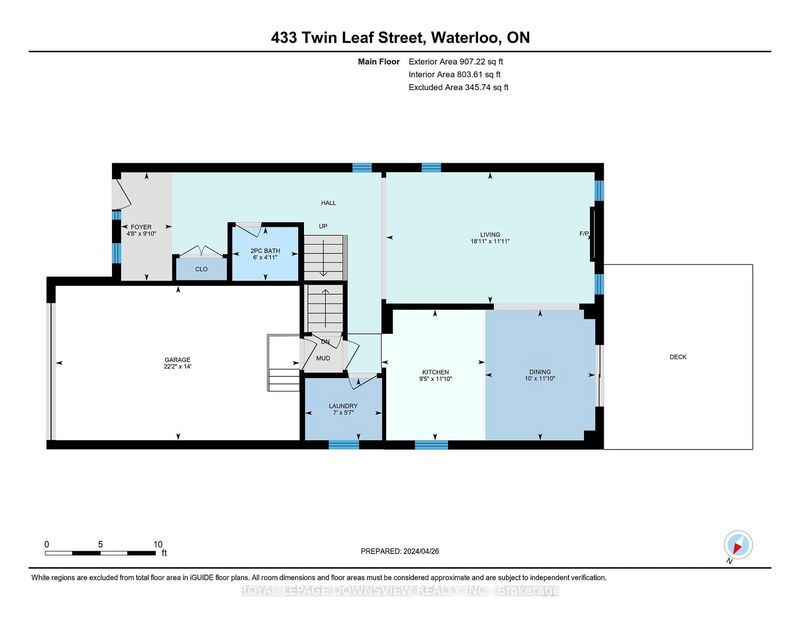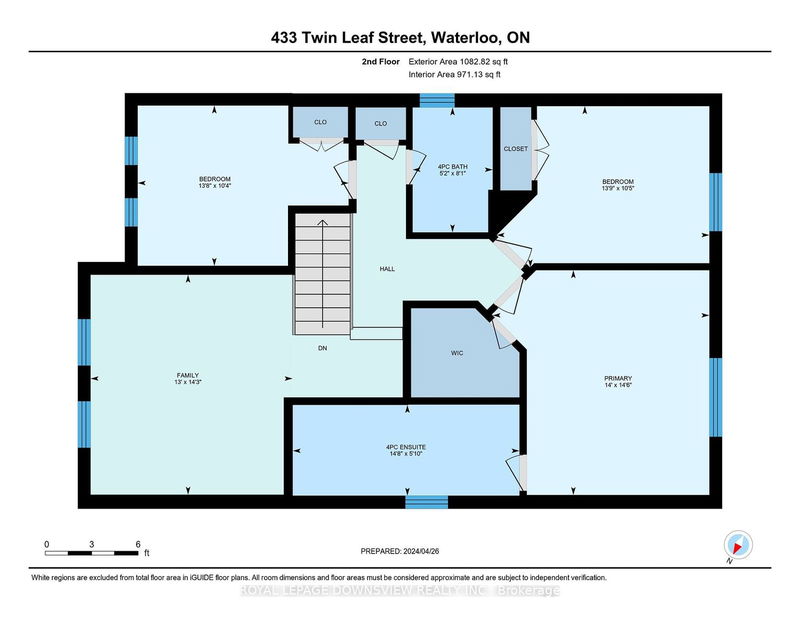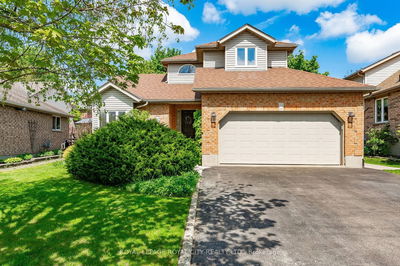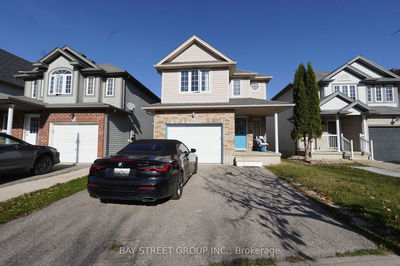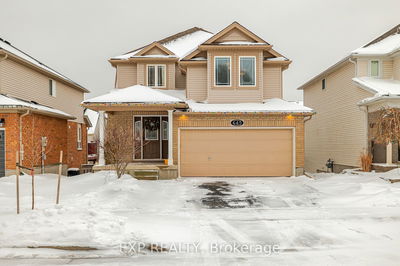LOCATION, LOCATION! Enjoy desirable living in the heart of prestigious VISTA HILLS, minutes to Costco, the Boardwalk, public transit, close access to universities, and some of the regions top-rated elementary and secondary schools, in this premium corner house with a fully finished basement offering the potential of in-law setup! Freshly painted, and upgraded with quality and taste, and offering approx. 2,700 sqft of living space. The main floor features 9 ft ceilings, a spacious foyer, a bright main floor living room with a gas fireplace and large windows bringing in lots of natural light, modern kitchen offering upgraded quartz countertops, 36" upper cabinets, and newer stainless steel appliances, potlights and a main floor laundry! The dining/breakfast area features large sliders to deck offering sunny SW exposure and access to the HUGE fully fenced premium pie shaped corner lot (60 ft wide at back) offering tons of outdoor space! As you walk up the oak staircase to the huge family room with vaulted ceilings and potlights, you can't help but imagine many cozy movie nights here! Upstairs, you find 3 spacious bedrooms, the primary featuring a walk-in closet and luxurious ensuite with dual sinks and a spacious walk-in tiled shower, while the main bathroom offers deep tub and upgraded ceramic tiles. The recently finished basement has been professionally designed with 2 bedrooms, a 3 pc washroom and a recreation/living room with kitchenette and walk-in to large finished storage room. Perfect for large families, for hosting guests or potentially to be used as in-law suite. The possibilities are endless.
Property Features
- Date Listed: Tuesday, April 30, 2024
- Virtual Tour: View Virtual Tour for 433 Twinleaf Street
- City: Waterloo
- Major Intersection: Sundew Dr/Wild Calla
- Full Address: 433 Twinleaf Street, Waterloo, N2V 0B5, Ontario, Canada
- Living Room: Hardwood Floor, Gas Fireplace, Pot Lights
- Kitchen: Stainless Steel Appl, Quartz Counter, Backsplash
- Family Room: Hardwood Floor, Vaulted Ceiling, Pot Lights
- Living Room: Combined W/Kitchen
- Listing Brokerage: Royal Lepage Downsview Realty Inc. - Disclaimer: The information contained in this listing has not been verified by Royal Lepage Downsview Realty Inc. and should be verified by the buyer.

