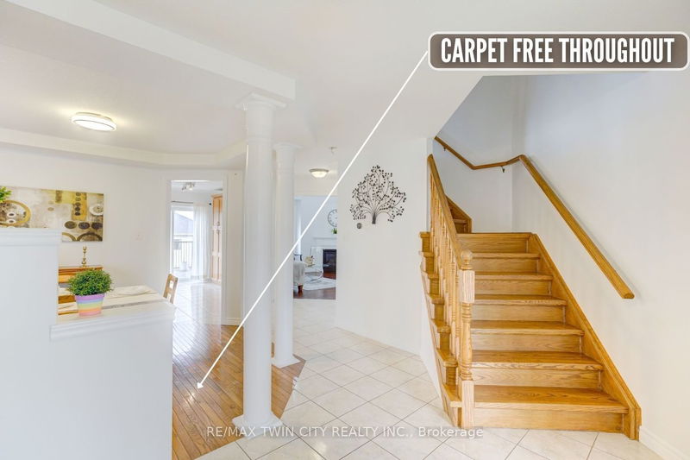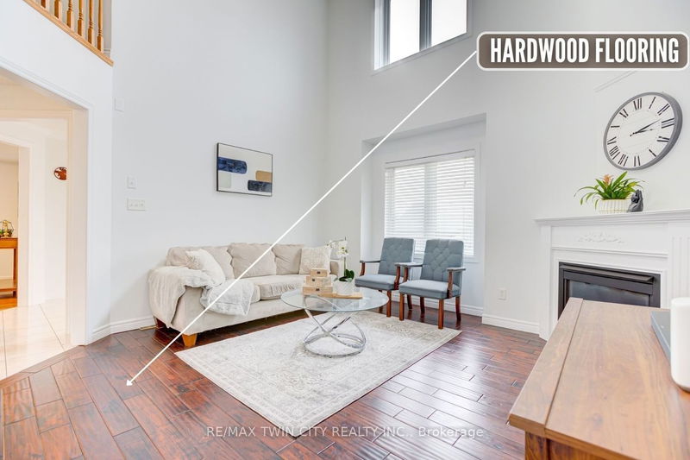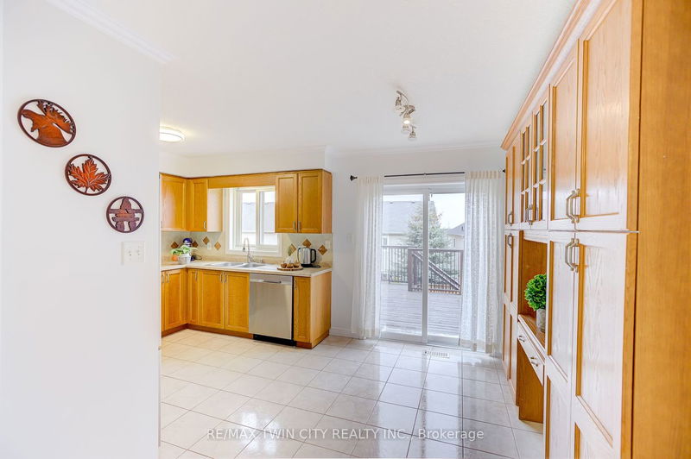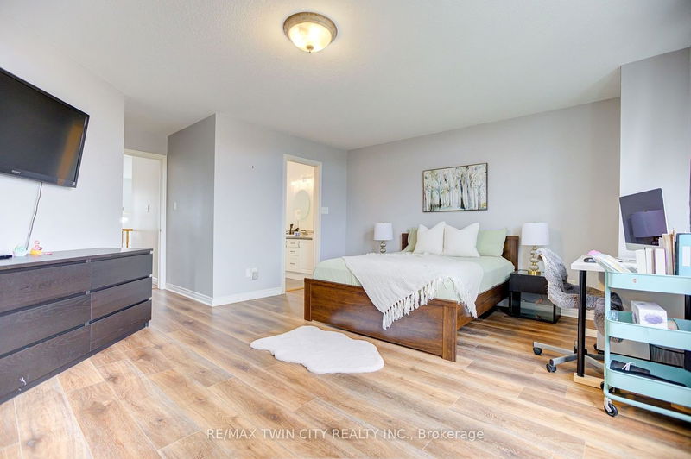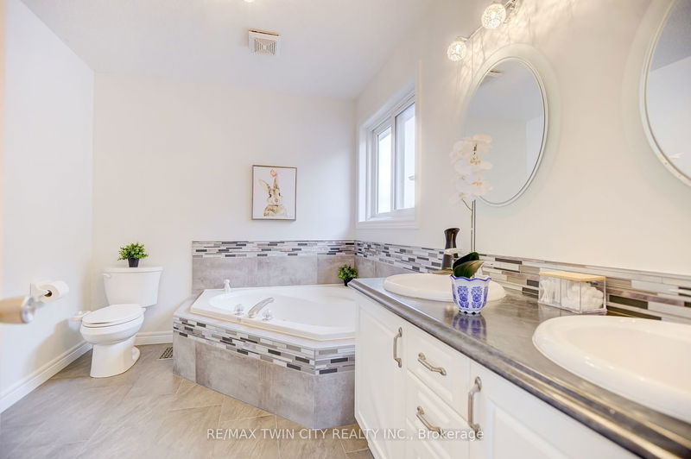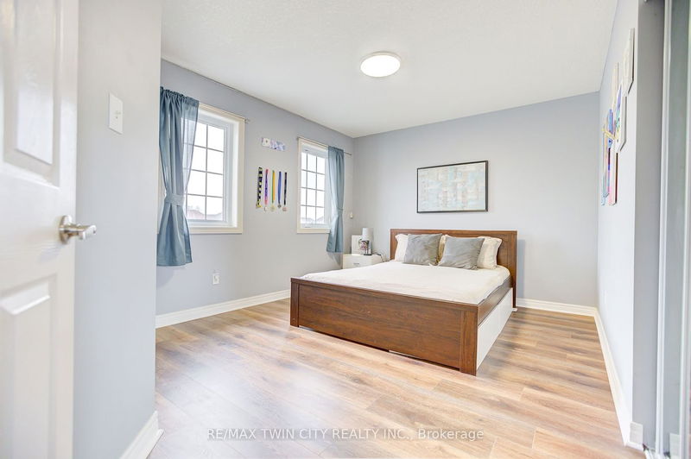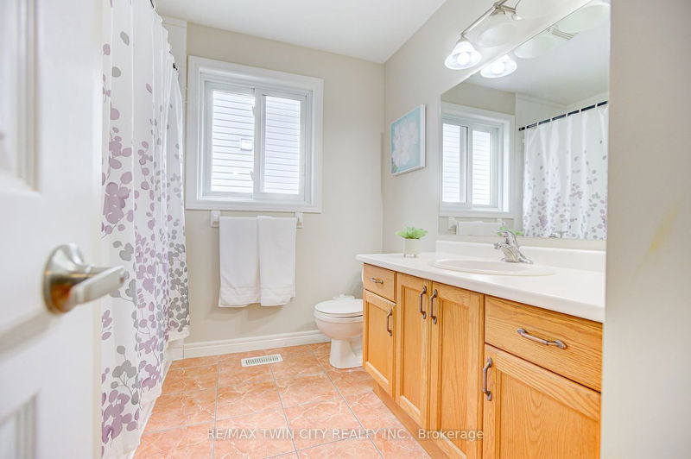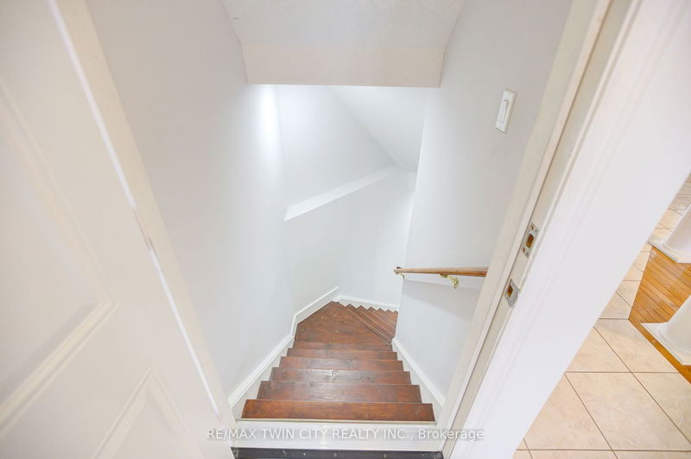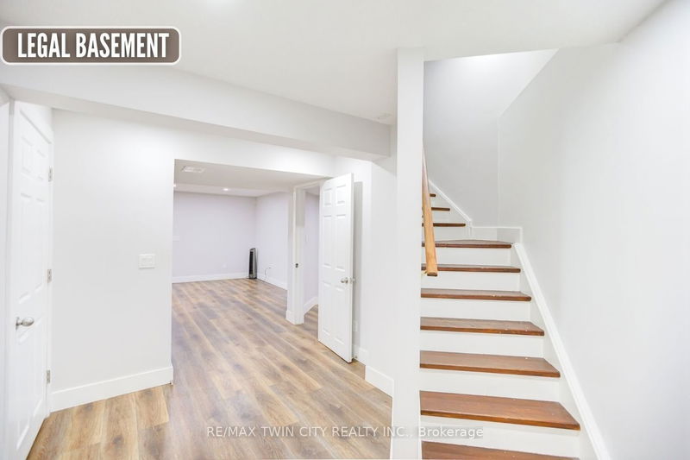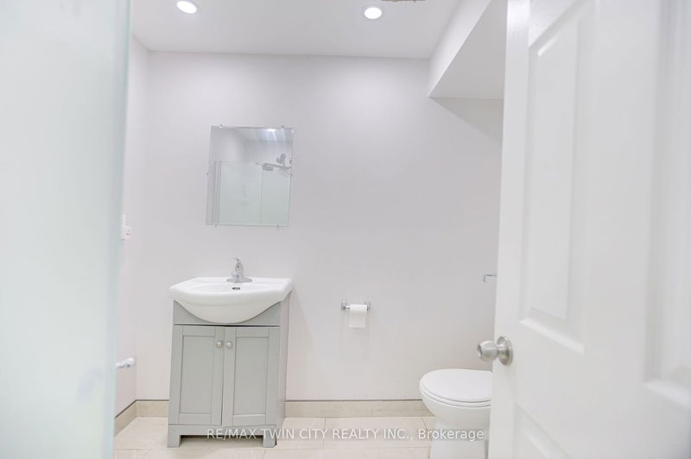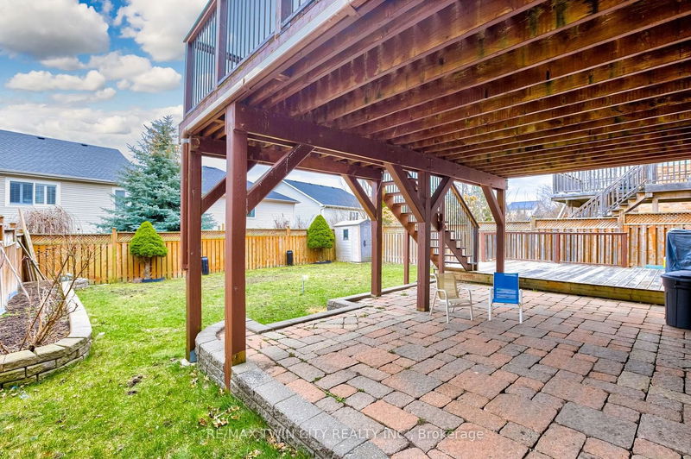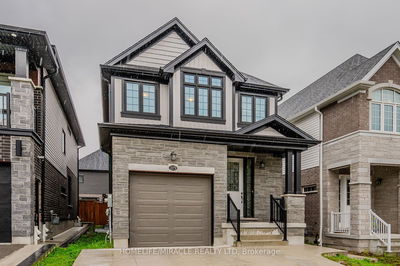LEGAL DUPLEX that exudes charm & functionality: Welcome to 138 Apple Dr, Kitchener. This 2 car Garage, 3 car Driveway with amazing exterior look house is nestled in Doon Village one of the most desirable community. Step inside the grand foyer, & be greeted by carpet-free house, replaced instead by stunning hardwood flooring in the dining & living areas. The living room, with its extra ceiling height, stands as the heart of the home, inviting gatherings & shared moments of joy. The kitchen boasts a gas stove, SS Appliances, a stylish backsplash, ample cabinetry & adjacent breakfast area. 2pc bathroom & laundry facilities on the main level, simplifying daily routines. Ascending to the upper level, discover 3 generously sized bedrooms. The expansive master bedroom features a walk-in closet & a private ensuite with a luxurious jacuzzi tub & glass shower. Please check WRAR for listing details.
Property Features
- Date Listed: Monday, April 01, 2024
- City: Kitchener
- Major Intersection: Doon Mills To Appleridge
- Full Address: 138 Apple Ridge Drive, Kitchener, N2P 2S7, Ontario, Canada
- Living Room: Main
- Kitchen: Main
- Kitchen: Bsmt
- Listing Brokerage: Re/Max Twin City Realty Inc. - Disclaimer: The information contained in this listing has not been verified by Re/Max Twin City Realty Inc. and should be verified by the buyer.



