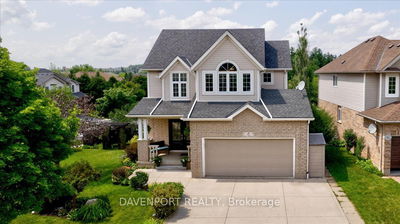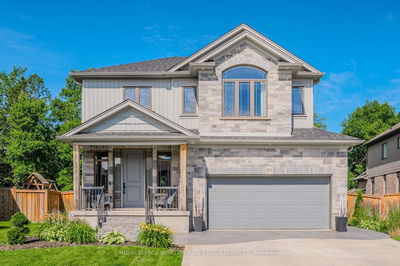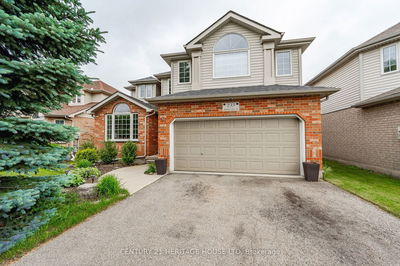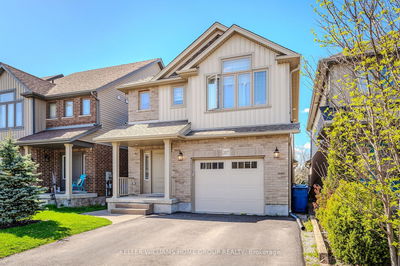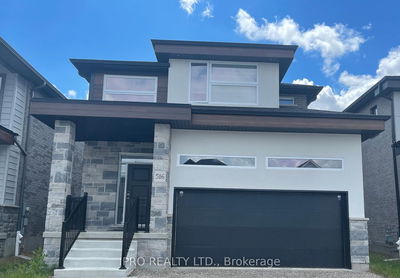Welcome to 326 Thomas Slee Drive, a stunning "Dhalia" model crafted by East Forest Homes. Step inside to an open-concept main floor, where the custom kitchen takes centre stage with its oversized island, under-mount & cabinetry lighting, a corner pantry, and sleek black countertops. The kitchen flows seamlessly into the spacious living room, featuring hardwood floors and a cozy gas fireplace, perfect for gathering. Adjacent is the dining area, which opens to a beautifully landscaped backyard complete with a pergola, large concrete patio, and fully integrated irrigation systemideal for outdoor living. Up the gorgeous hardwood staircase, a versatile family room with engineered hardwood flooring providing additional space for relaxation. The second floor also offers three generously sized bedrooms, including a primary suite with a large walk-in closet and a luxurious ensuite, featuring a custom glass-enclosed walk-in shower. The fully finished basement extends your living space with a large rec room and an additional full bathroom. This home is packed with thoughtful features like surround sound speakers on the main and upper floor, a sun tunnel light in the second level main bath, and Hunter Douglas window coverings throughout. Recent updates include a tankless water heater (2022) and water softener (2018). Move-in ready, this home is waiting for you!
Property Features
- Date Listed: Monday, September 09, 2024
- Virtual Tour: View Virtual Tour for 326 Thomas Slee Drive
- City: Kitchener
- Major Intersection: Martinwood Street
- Kitchen: Main
- Living Room: Main
- Family Room: 2nd
- Listing Brokerage: Re/Max Twin City Realty Inc. - Disclaimer: The information contained in this listing has not been verified by Re/Max Twin City Realty Inc. and should be verified by the buyer.










































