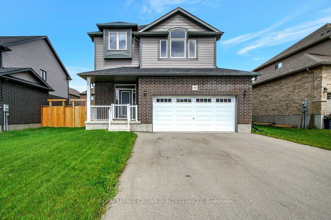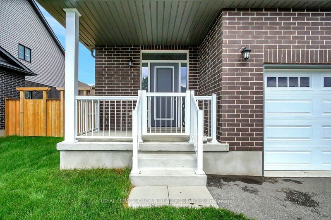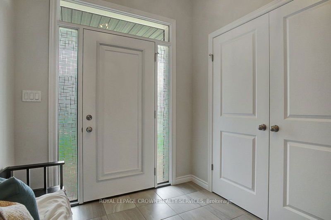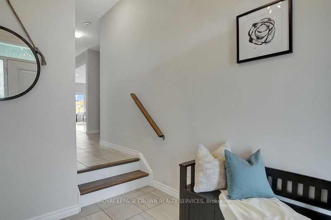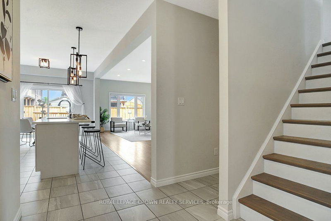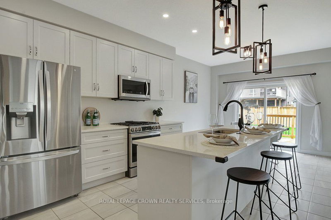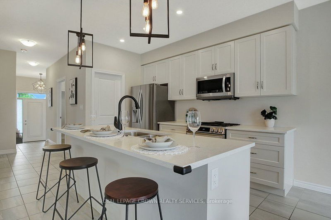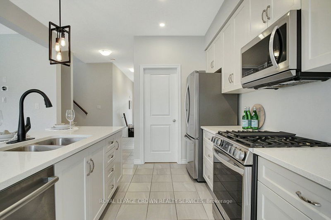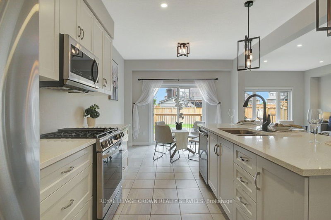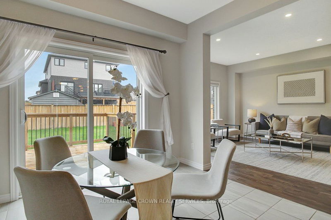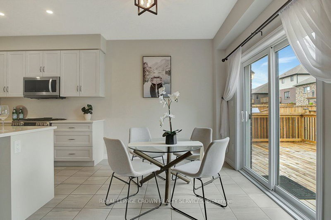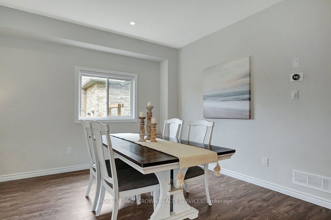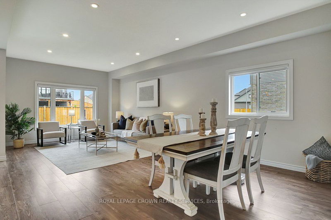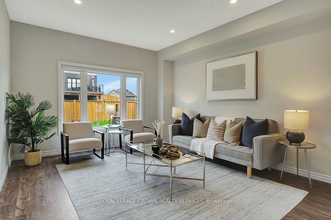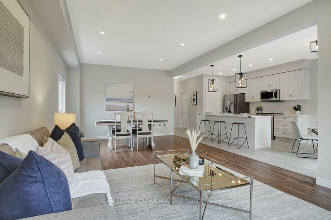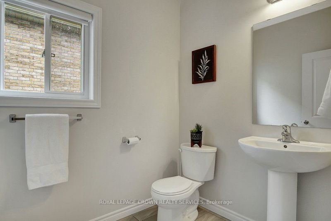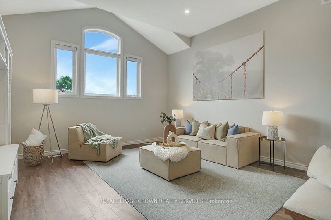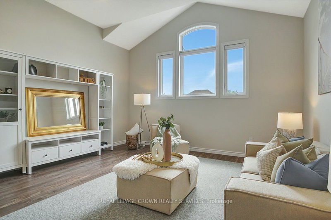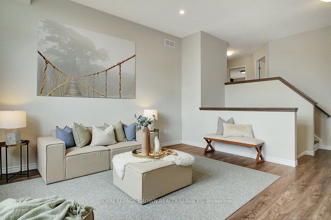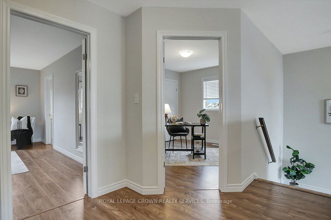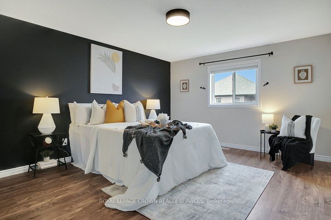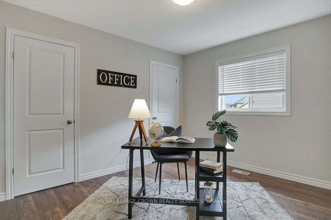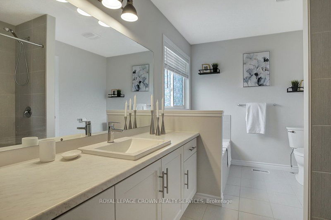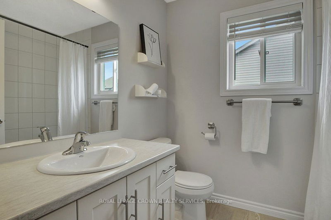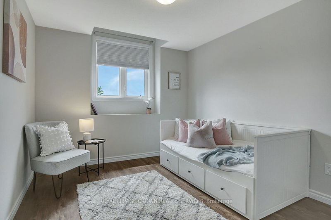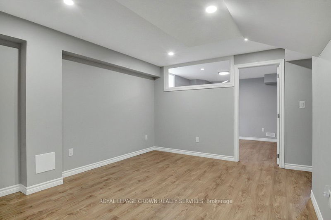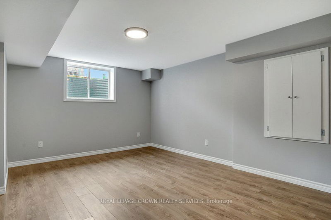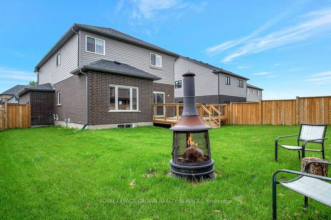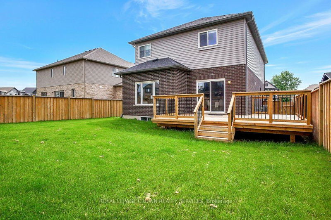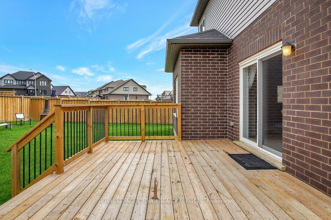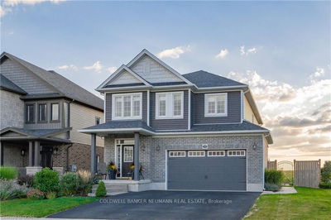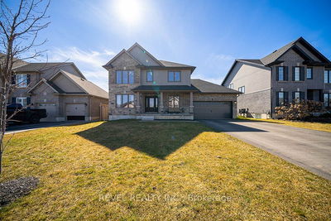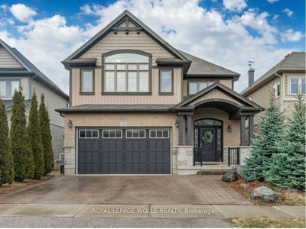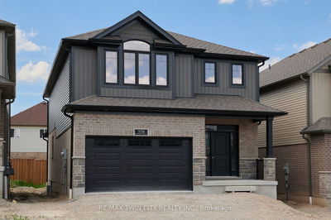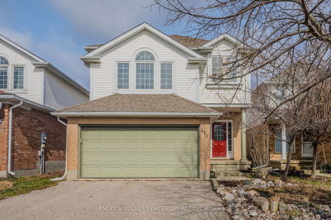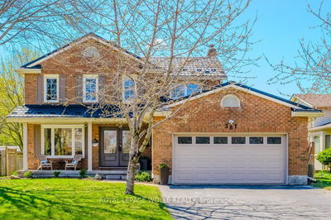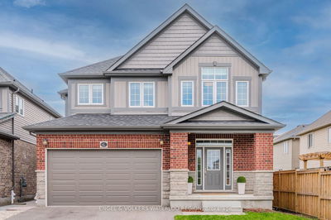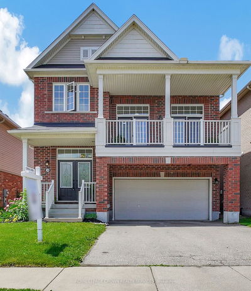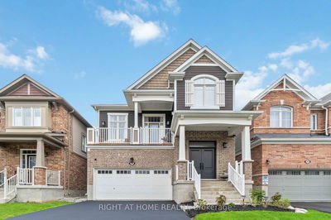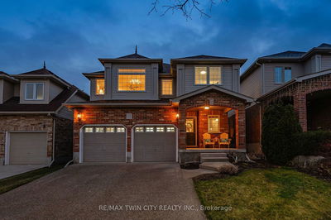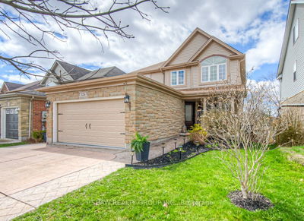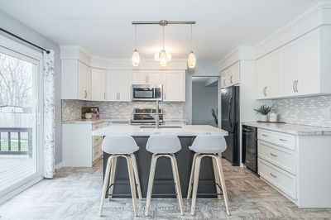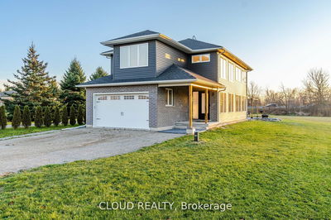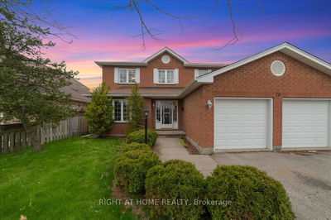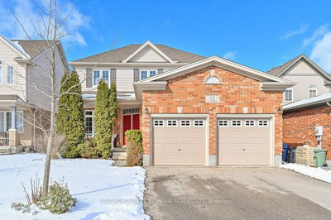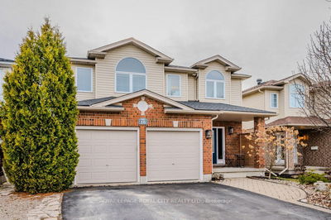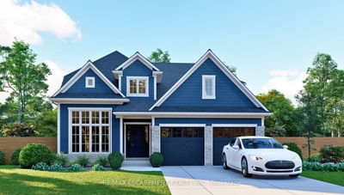Better than new! Stunning, move-in ready home, on a very family-oriented street in the beautiful town of Plattsville! Come see this home complete with all the essentials like A/C, paved driveway, fenced backyard, deck, window coverings, new appliances and a completely finished basement. This home is the perfect home for any family! It is large, welcoming, dazzling and completely carpet free. The main level is open, bright and inviting, perfect for hosting all your family get togethers in the large eat-in kitchen and open concept living and dining room. The kitchen boasts a great island, separate dining area, granite counter tops, stainless steel appliances and doors to the deck and backyard. The main floor is also home to a powder room and laundry room. Up to the next level is the oversized, comfy family room, ideal for family movie night! Just a few more steps to the third level you'll find three large bedrooms, the primary bath and an ensuite. The basement is cozy and multi-functional with two separate rooms offering the choice of an office and bedroom, two offices or two bedrooms; and there's also a separate rec room ready for game night! Also downstairs is a 3 piece bath and an abundance of storage area! The backyard is large and private with space for a pool, trampoline, firepit, veggie garden or whatever your heart desires. Come check this beauty out an see why this one is perfect for you!
Property Features
- Date Listed: Thursday, June 20, 2024
- City: Blandford-Blenheim
- Neighborhood: Plattsville
- Major Intersection: : From Hofstetter Rd - Left on Todd Way, Left on Applewood St
- Kitchen: Main
- Living Room: Main
- Family Room: 2nd
- Listing Brokerage: Royal Lepage Crown Realty Services - Disclaimer: The information contained in this listing has not been verified by Royal Lepage Crown Realty Services and should be verified by the buyer.

