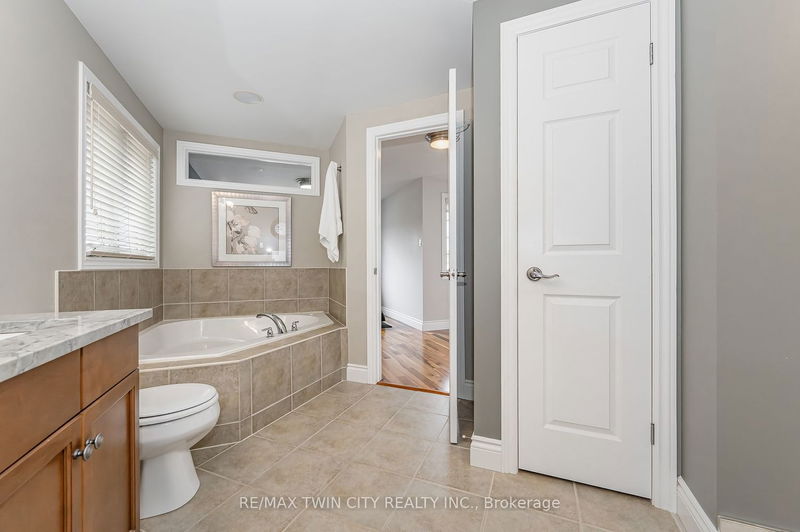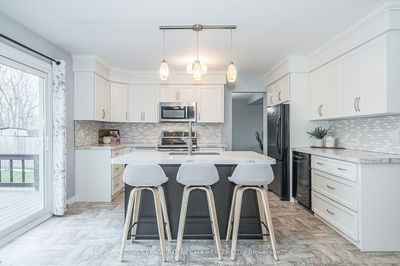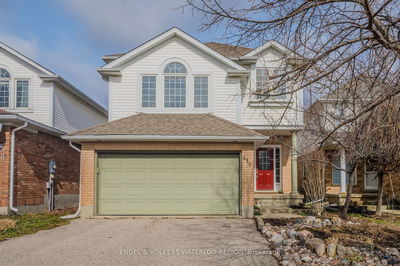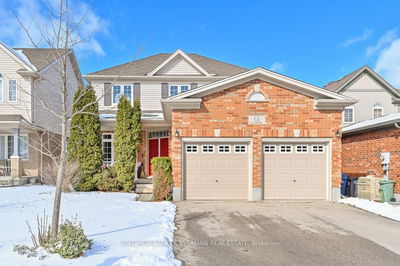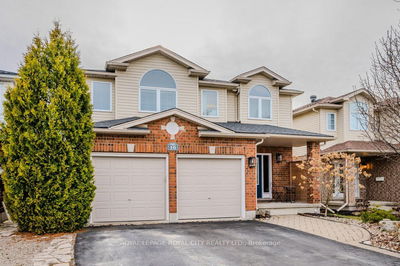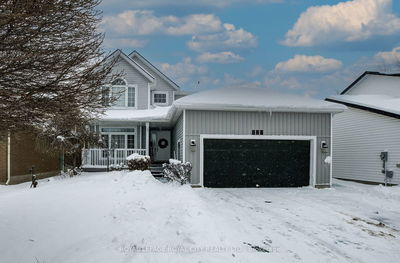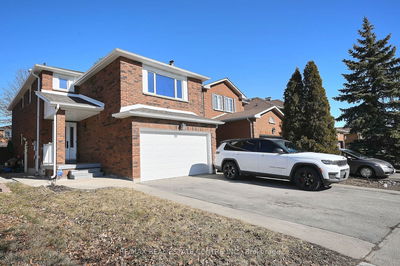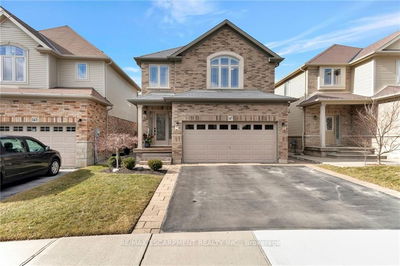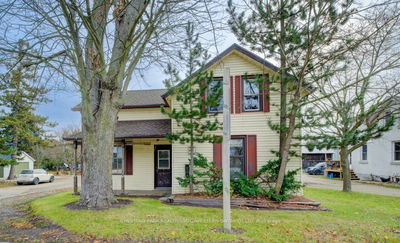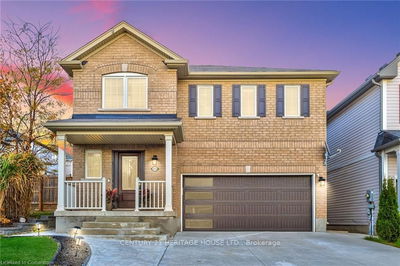Discover luxury living in Hopewell Heights, Breslau's most sought-after neighbourhood, where sophistication meets modern convenience. This stunning family home is strategically located for easy access to Kitchener, Waterloo, Guelph, & Cambridge. Its proximity to the Region of Waterloo International Airport & major highways like HWY 7 & the 401 offers the perfect blend of city accessibility & peaceful living. Spanning over 3200 SF of beautifully designed living space, this lovely home boasts 3+2 bedrooms & 4 bathrooms, accommodating both family & guests. The heart of the home is the open-concept kitchen, equipped with premium appliances, breakfast bar, & dinette. This inviting space opens effortlessly to the expansive backyard through a large glass sliding door, creating a seamless blend of indoor & outdoor living. The dramatic 2-story great room, with its cozy gas fireplace, provides an ideal ambiance for relaxation & hosting gatherings. Adding to the home's charm is a formal dining room, main floor laundry, & a 2-pce powder room. The upper level features a luxurious primary suite, complete with dual walk-in closets, a cozy sitting area, & a dynamic bonus space suitable for wellness activities, exercise, or a future dressing room, & a 5-pce ensuite with double sinks, tiled glass shower & jacuzzi tub. Completing the upper level, 2 additional bedrooms, a 4-pce main bath, & a loft/media space. The fully finished basement further enhances the living experience, offering a rec room, 2-pce bath, & 2 bedrooms , which could also present potential for a home office &/gym. Outdoor living is a delight in the fenced, spacious backyard, complete with deck, custom pergola, & garden shed, not to mention a beautifully landscaped exterior with irrigation system, concrete driveway & covered front porch. Nestled near parks, schools, shops, & the Grand River, with quick HWY access, this home is the epitome of dream living, offering an exceptional living experience in Hopewell Heights.
Property Features
- Date Listed: Monday, April 08, 2024
- Virtual Tour: View Virtual Tour for 22 West Tree Drive
- City: Woolwich
- Major Intersection: Townsend Drive
- Full Address: 22 West Tree Drive, Woolwich, N0B 1M0, Ontario, Canada
- Listing Brokerage: Re/Max Twin City Realty Inc. - Disclaimer: The information contained in this listing has not been verified by Re/Max Twin City Realty Inc. and should be verified by the buyer.





















