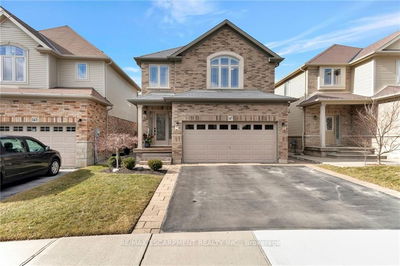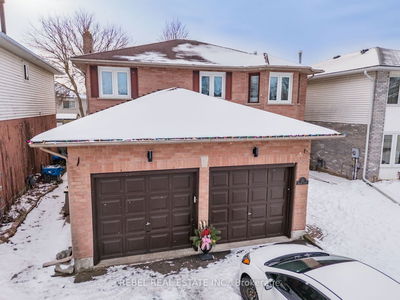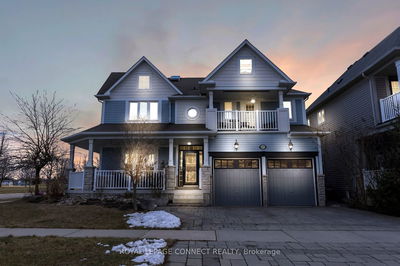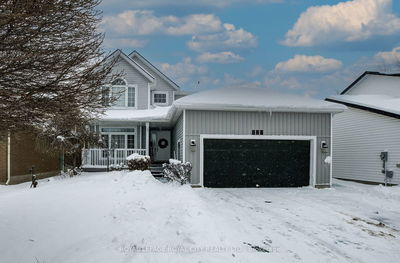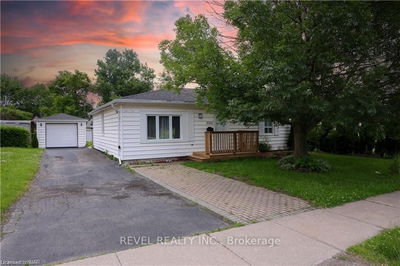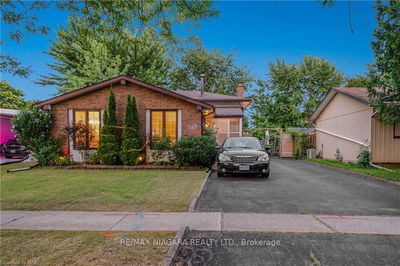If you're seeking an impressive appeal, search no further! This remarkable home provides everything your growing family requires. Step into the main entrance where you'll be greeted by stunning windows that flood the space with natural light. Follow this abundant light to the rear of your residence, where the living room and dining area boast exquisite hardwood floors and even more captivating windows that overlook your partially fenced yard perfect for gardening enthusiasts. Second level reveals three generously sized bedrooms, providing comfortable retreats for family members or guests. Each bedroom includes an ensuite bathroom for added privacy and convenience
Property Features
- Date Listed: Friday, February 23, 2024
- City: Niagara Falls
- Major Intersection: Lundy's Ln / Kalar Rd
- Full Address: 8425 Jeffrey Court, Niagara Falls, L2H 0M9, Ontario, Canada
- Living Room: Main
- Kitchen: Combined W/Dining
- Kitchen: Combined W/Living
- Listing Brokerage: Re/Max Niagara Realty Ltd. - Disclaimer: The information contained in this listing has not been verified by Re/Max Niagara Realty Ltd. and should be verified by the buyer.




















































