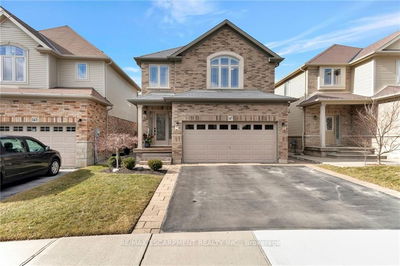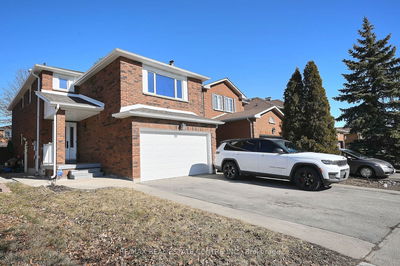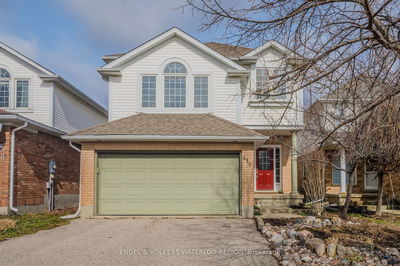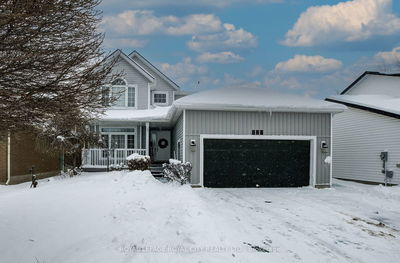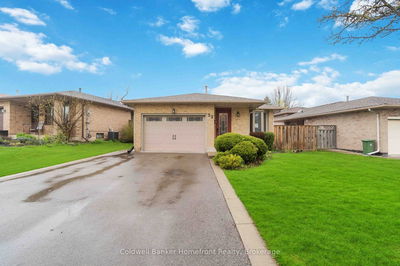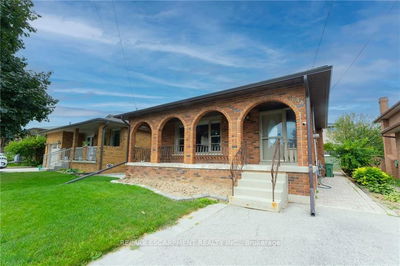Nestled in the desired Falkirk neighbourhood, this beautiful home offers 3+2 bedroom, 4-bathrooms open concept living room which includes vaulted ceilings adorned with skylights, illuminating the spacious living room. This eat-in kitchen includes, stainless steel appliances, and seamless access to the backyard oasis, perfect for outdoor dining and entertaining. Adjacent is a cozy office space, ideal for remote work or creative endeavors as well as a separate dining room where you can host any occasion. The finished basement offers additional living space, ideal for a home gym, media room, or play area. Conveniently located just around the corner from a large park featuring a splash pad, outdoor recreation is at your fingertips. Also located near all amenities and Highway access and within easy reach of schools, shopping, and dining.
Property Features
- Date Listed: Friday, March 08, 2024
- Virtual Tour: View Virtual Tour for 67 Claudette Gate
- City: Hamilton
- Neighborhood: Falkirk
- Major Intersection: Garth Street
- Full Address: 67 Claudette Gate, Hamilton, L9B 2S3, Ontario, Canada
- Living Room: Main
- Kitchen: Main
- Kitchen: Eat-In Kitchen
- Listing Brokerage: Re/Max Escarpment Golfi Realty Inc. - Disclaimer: The information contained in this listing has not been verified by Re/Max Escarpment Golfi Realty Inc. and should be verified by the buyer.





















































