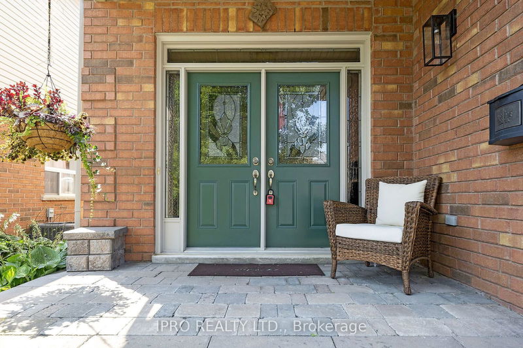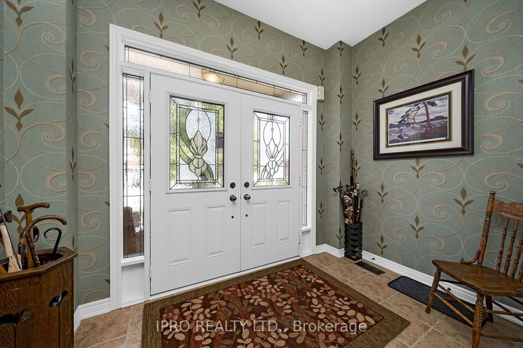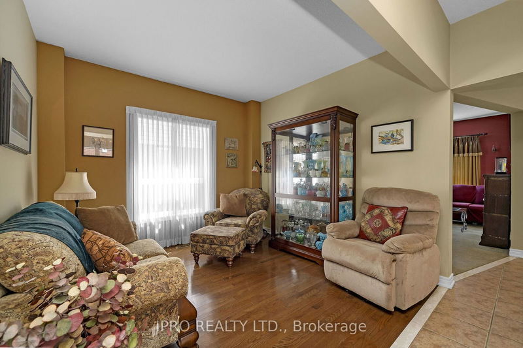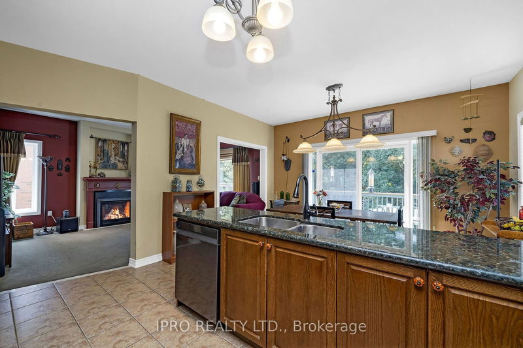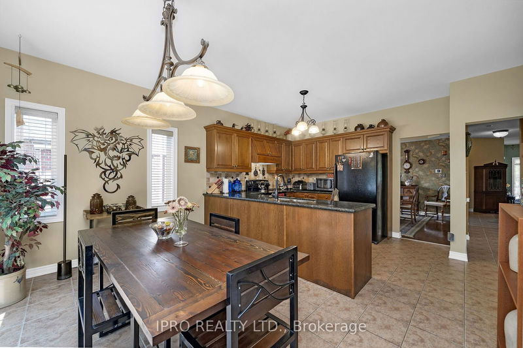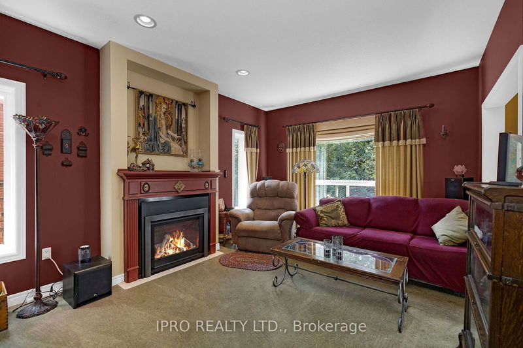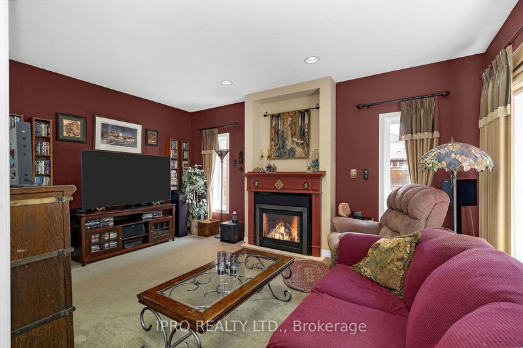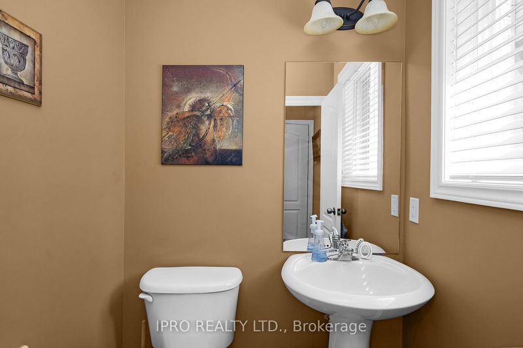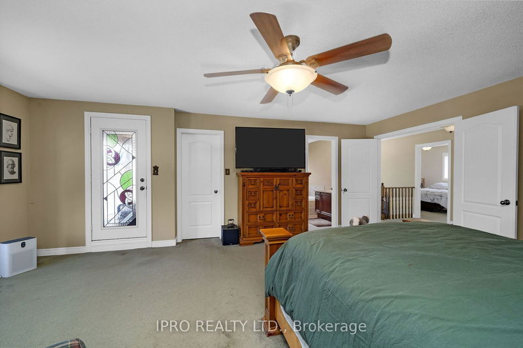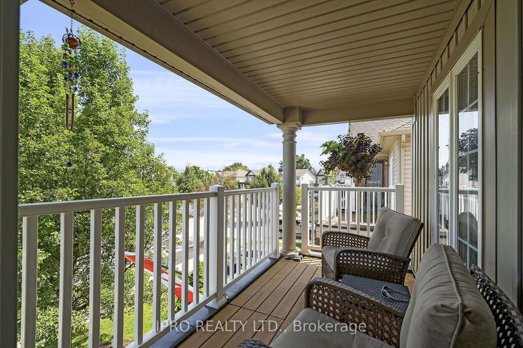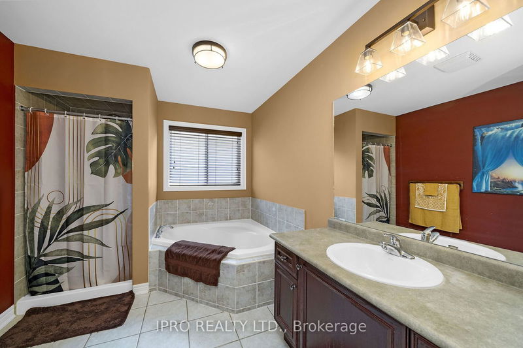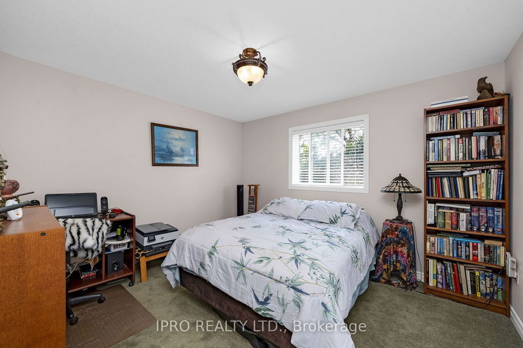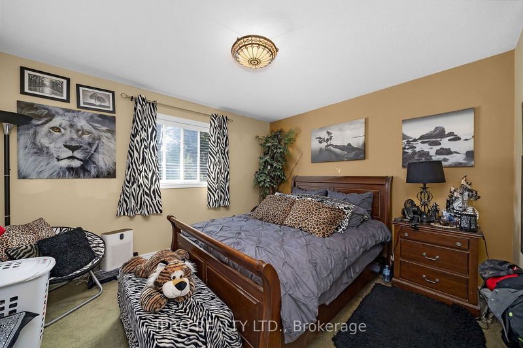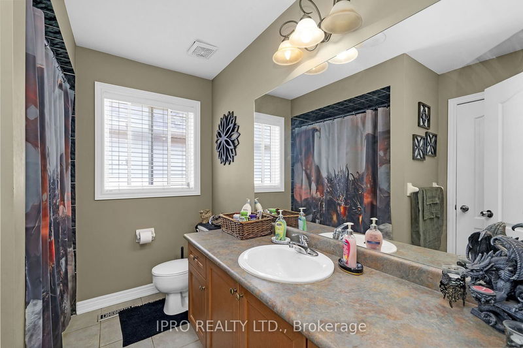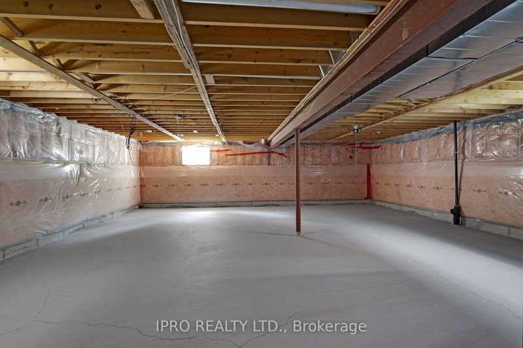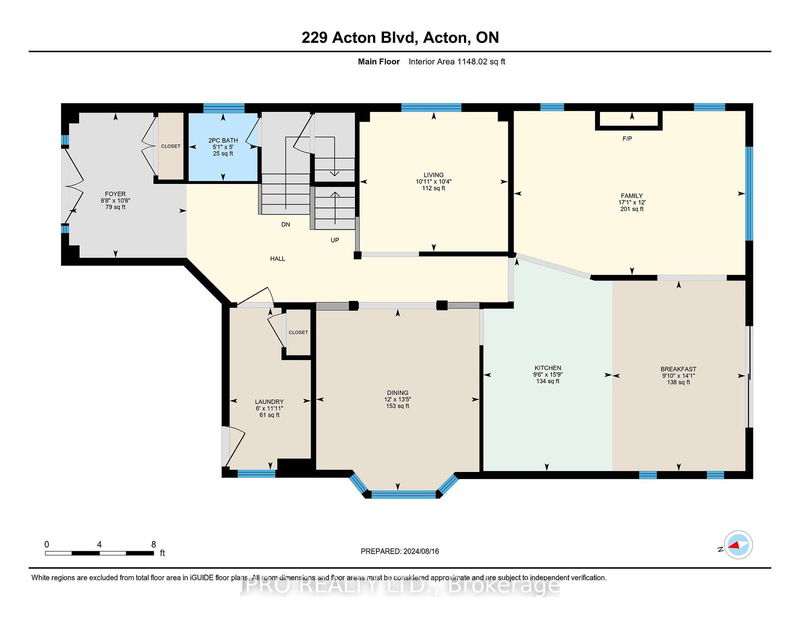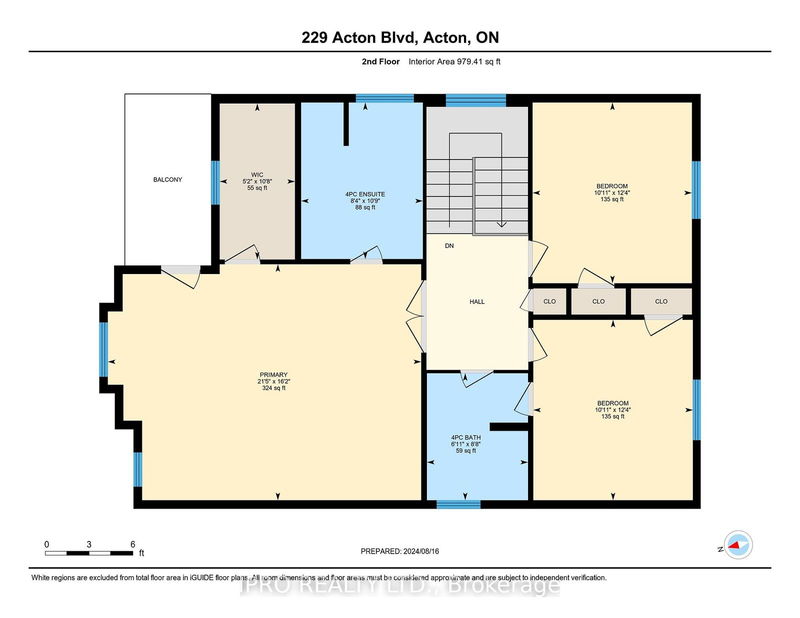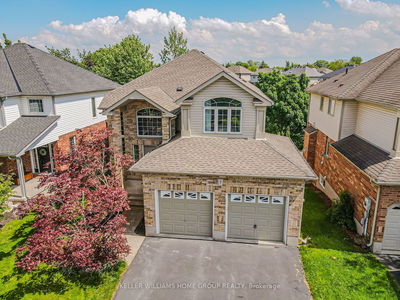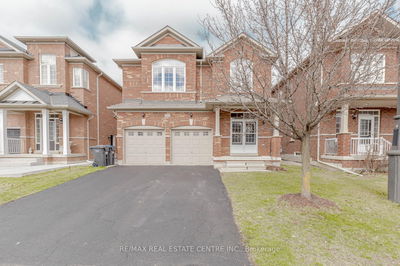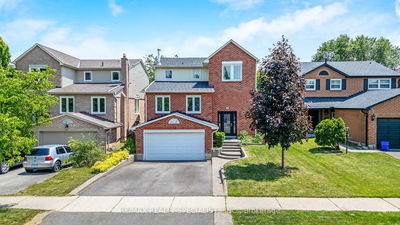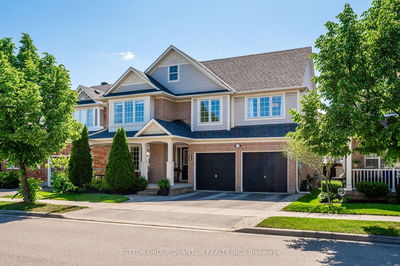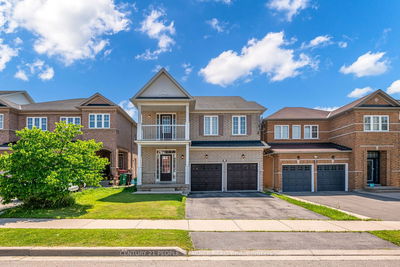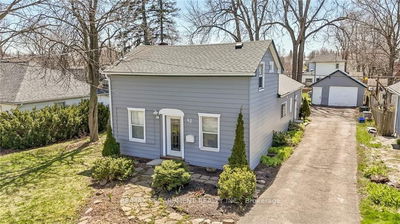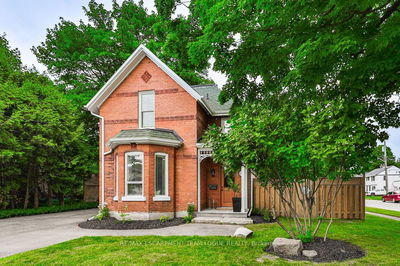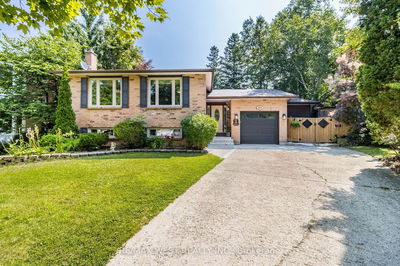Excited to introduce you to 229 Acton Blvd, lovingly known as the Blue Jay! This stunning home, meticulously cared for by its original owner, is sure to impress from the moment you step inside. Through the elegant double doors, you'll find a bright and spacious entry that welcomes you. Enjoy beautiful hardwood floors in the formal dining room, and living room, along with a cozy family room featuring a gas fireplace and plush broadloom. The eat-in kitchen boasts granite counters, a stylish backsplash, double sink, built-in dishwasher, and a walk-out to a newly refurbished deck. Head up the hardwood staircase to find the primary bedroom, filled with natural light and equipped with a convenient four-piece ensuite, a walk-in closet, and a lovely covered balcony overlooking the serene front garden. Two additional bedrooms await, one with a semi-ensuite bathroom. A convenient 2-piece powder room is located just before you descend to the unspoiled basement. The double car garage offers separate access from the main floor laundry, making life that much easier. Relax or entertain on the deck or patio in the rear fenced yard, where you can enjoy the peacefulness of nature with no neighbors behind you. The beautifully landscaped gardens and exterior lighting create a tranquil ambiance at night.
Property Features
- Date Listed: Friday, August 16, 2024
- Virtual Tour: View Virtual Tour for 229 Acton Boulevard
- City: Halton Hills
- Neighborhood: Acton
- Major Intersection: Division St & Acton Blvd.
- Full Address: 229 Acton Boulevard, Halton Hills, L7J 2Y4, Ontario, Canada
- Living Room: Hardwood Floor, Backsplash, B/I Dishwasher
- Family Room: Broadloom, Gas Fireplace, O/Looks Backyard
- Kitchen: Granite Counter, Eat-In Kitchen, Walk-Out
- Listing Brokerage: Ipro Realty Ltd. - Disclaimer: The information contained in this listing has not been verified by Ipro Realty Ltd. and should be verified by the buyer.




