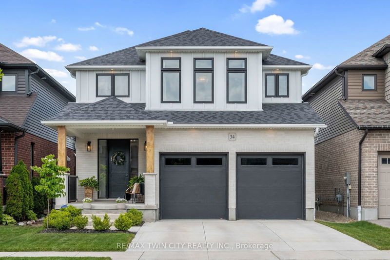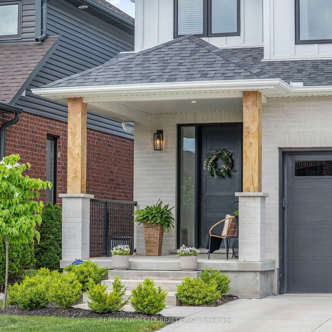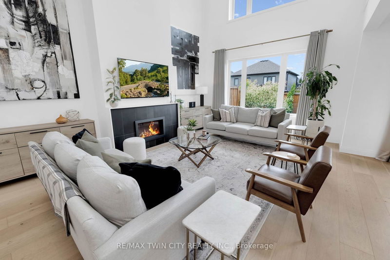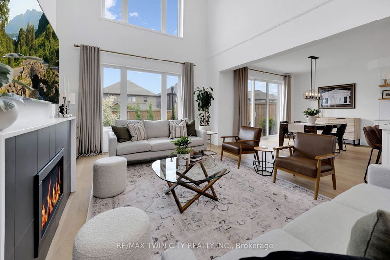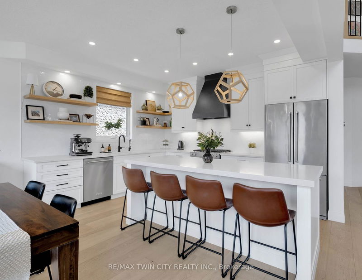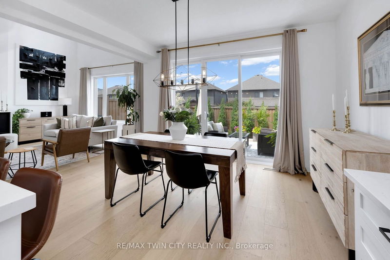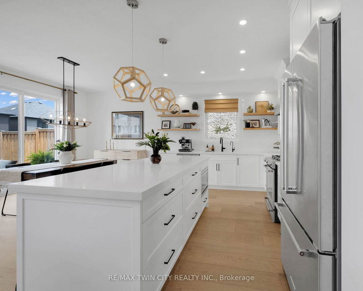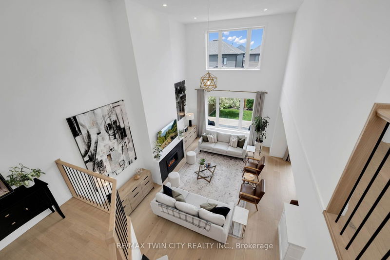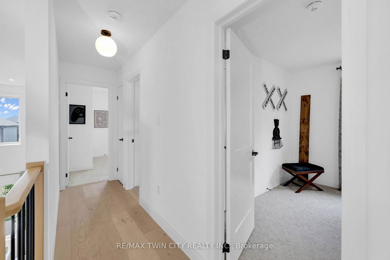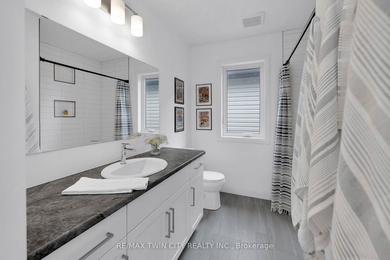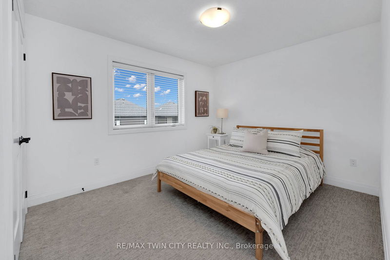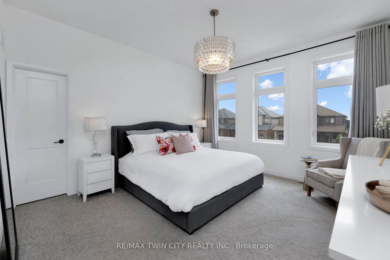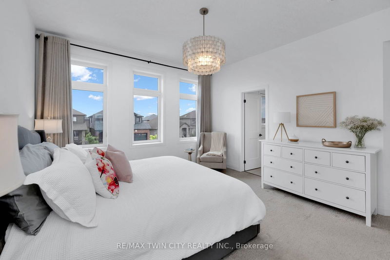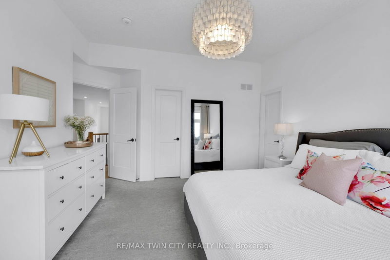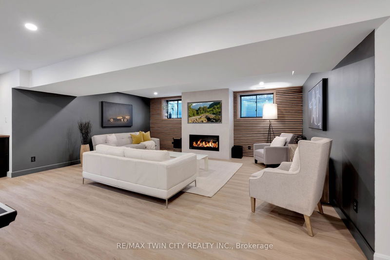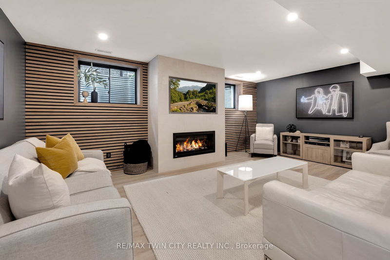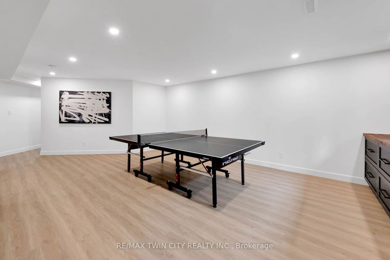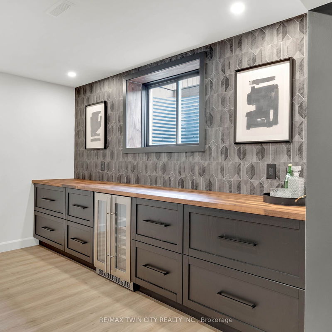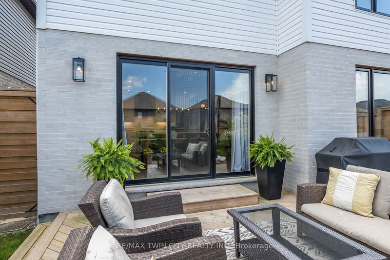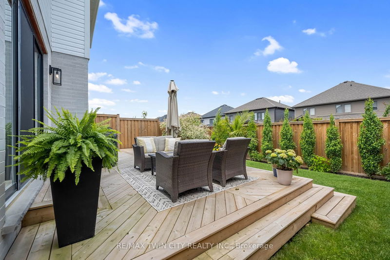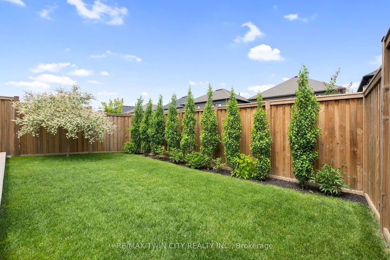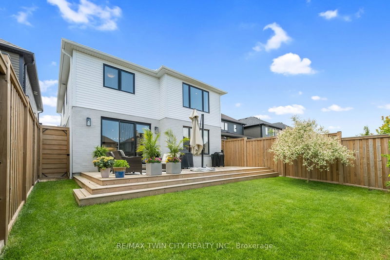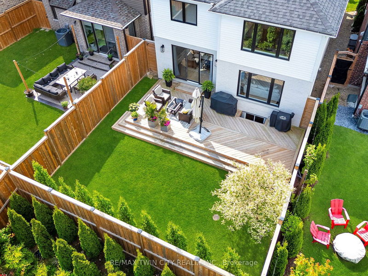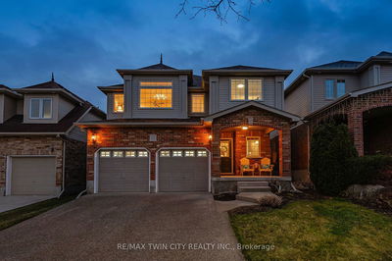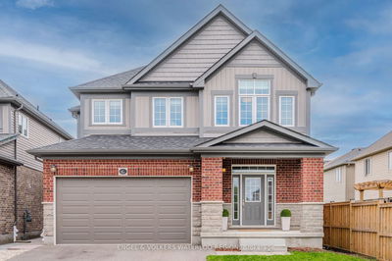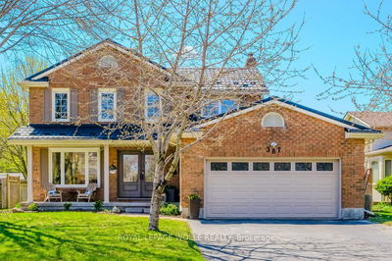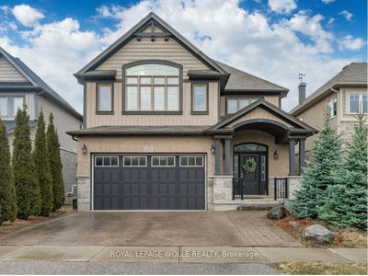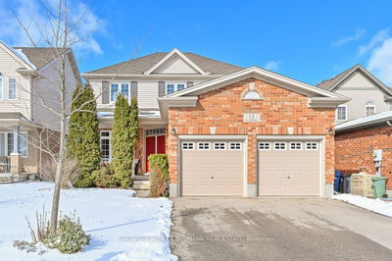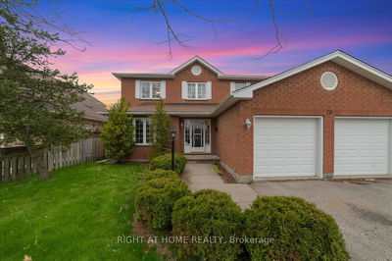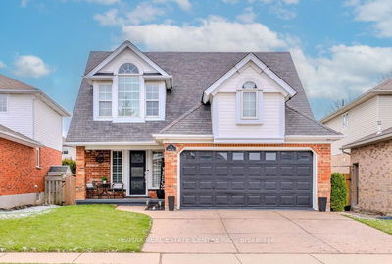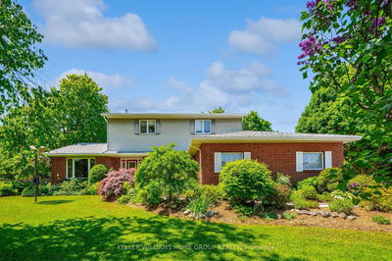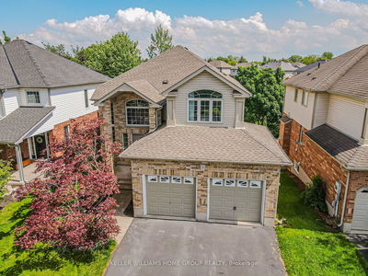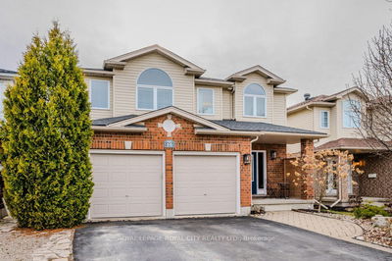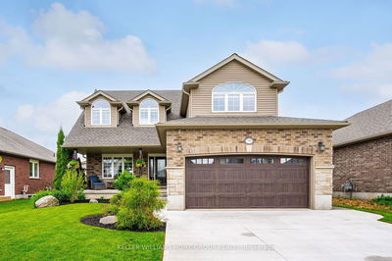Welcome to 34 Tristan Crescent! Nestled in peaceful Breslau, this gorgeous 3-bedroom family home perfectly blends modern elegance and practical design. Check out our TOP 7 reasons why youll want to make this house your home! #7 BRIGHT & AIRY MAIN FLOOR - Here, youll find upgraded 8-foot doors, 8.5-inch wide engineered hardwood flooring, 9-foot ceilings, and 5-inch baseboards. The stunning great room boasts 18-foot ceilings and a cozy gas fireplace. #6 GOURMET EAT-IN KITCHEN - The upgraded kitchen features high-end KitchenAid stainless steel appliances & soft-close cabinetry. Enjoy the convenience of upgraded plumbing fixtures, including an electronic touch faucet and beautiful painted maple cabinetry paired with solid maple floating shelves. The centrepiece is the large island with a stunning 2-inch-thick quartz countertop. Adjacent to the kitchen is the dinette with a walkout. #5 PRIVATE BACKYARD The new deck spans the width of the house. It also comes complete with a gas BBQ line. An 8-foot fence ensures privacy, while the strategically planted trees at the back of the property, currently 10 feet tall and growing 2 feet per year up to 25 feet, provide an additional natural screen. #4 UNIQUE SECOND LEVEL - Unique to this home, the second level is clad in Hardie Board siding, offering enhanced durability and style. This exclusive feature adds a distinctive touch to the property. #3 BEDROOMS & BATHROOMS - Discover three bright bedrooms upstairs, including a spacious primary suite complete with 9.5-foot ceilings, ample natural light, two walk-in closets, and a 4-piece ensuite with two sinks, and a standup shower with nook. #2 FINISHED BASEMENT The beautifully finished basement boasts a custom floor-to-ceiling mantle and 42 Napoleon gas fireplace. Enjoy the built-in dry bar with fridge and a luxe 3-piece bathroom. #1 LOCATION Breslau is a serene escape from the hustle and bustle. Nestled just moments away from beautiful parks, schools, and walking trails.
Property Features
- Date Listed: Friday, June 28, 2024
- Virtual Tour: View Virtual Tour for 34 Tristan Crescent
- City: Woolwich
- Major Intersection: Lasby Lane
- Full Address: 34 Tristan Crescent, Woolwich, N0B 1M0, Ontario, Canada
- Kitchen: Ground
- Living Room: Ground
- Listing Brokerage: Re/Max Twin City Realty Inc. - Disclaimer: The information contained in this listing has not been verified by Re/Max Twin City Realty Inc. and should be verified by the buyer.

