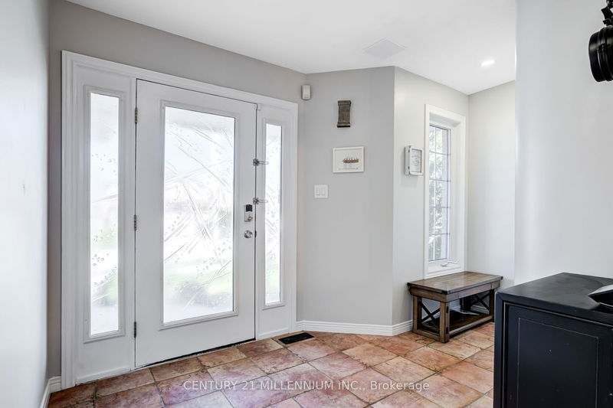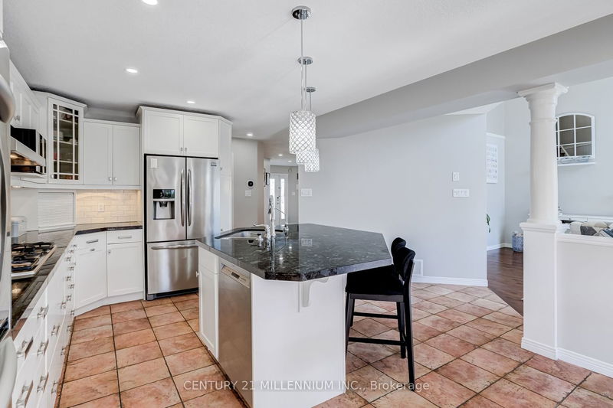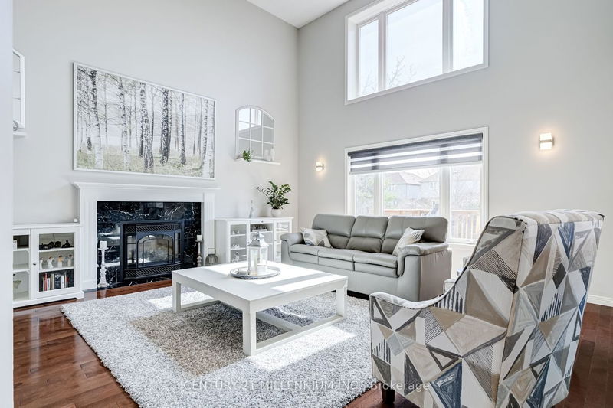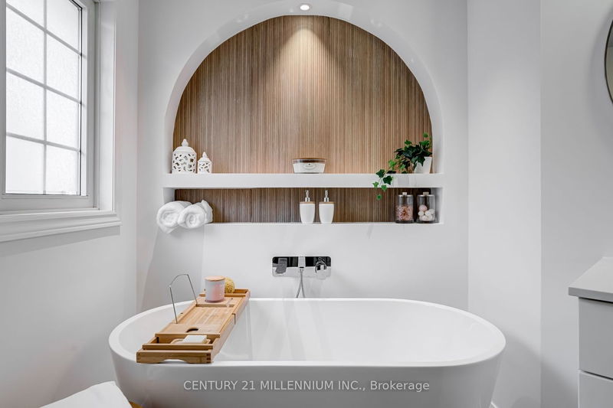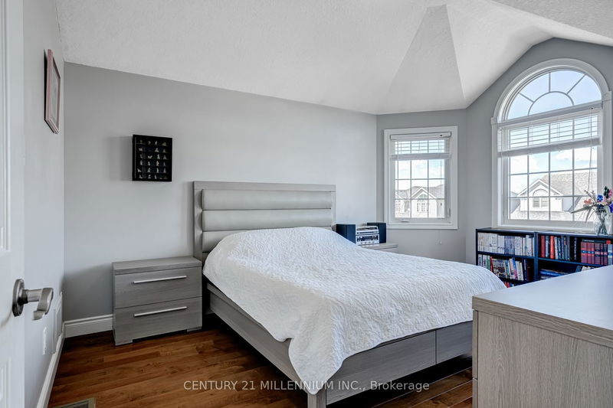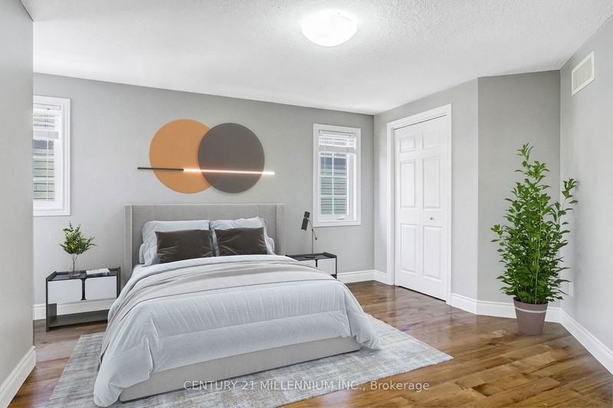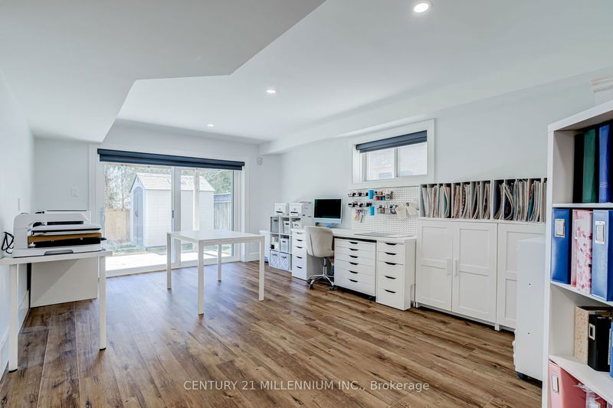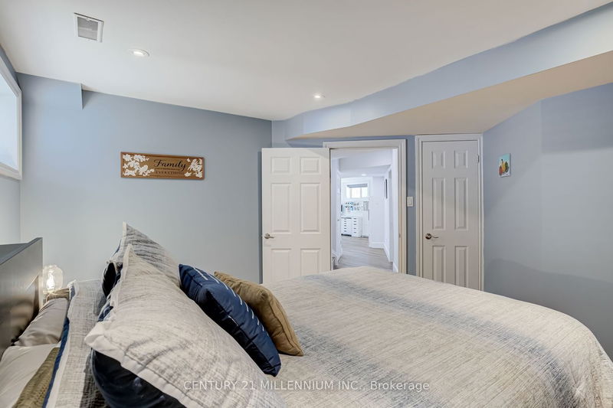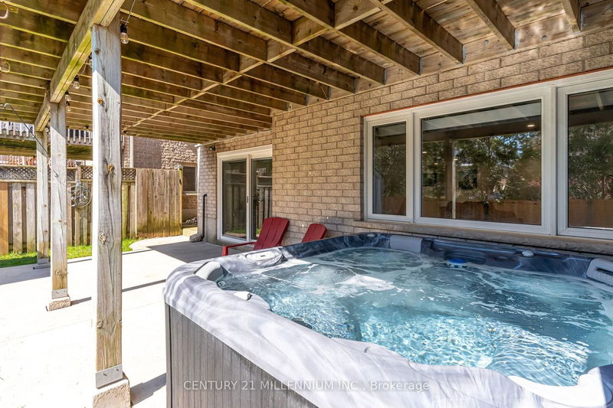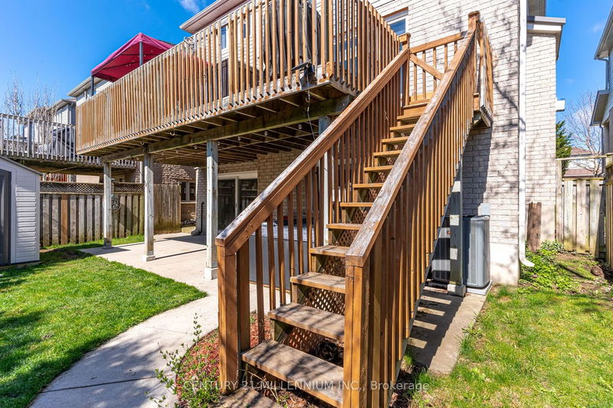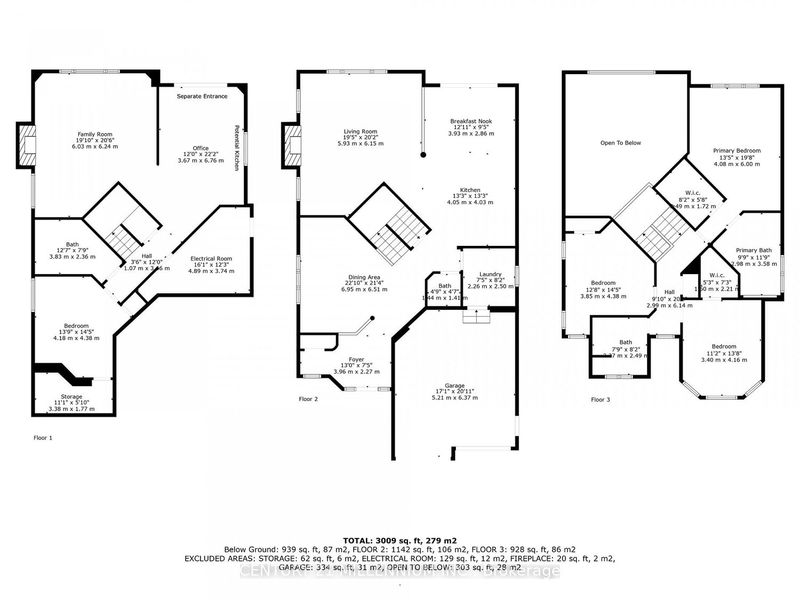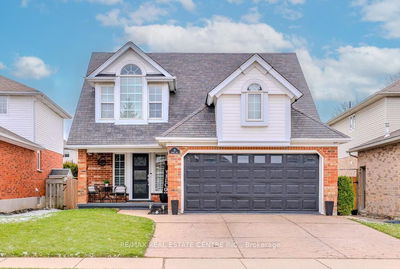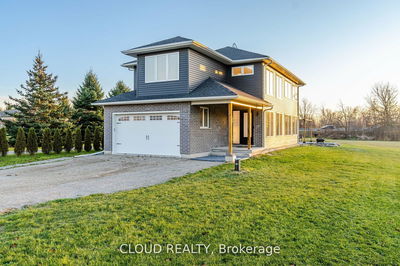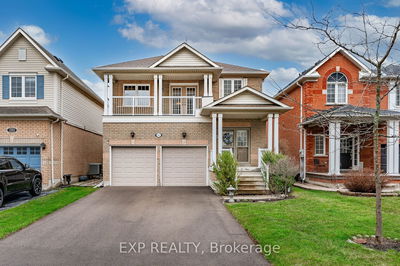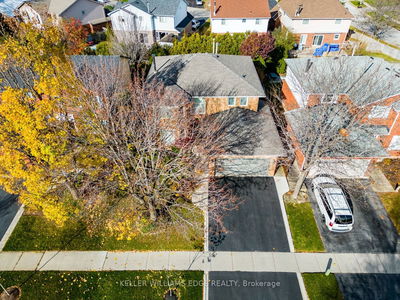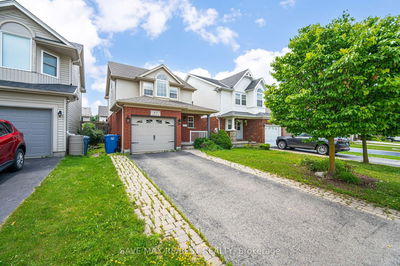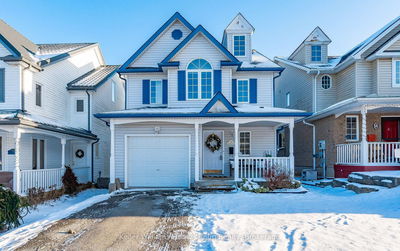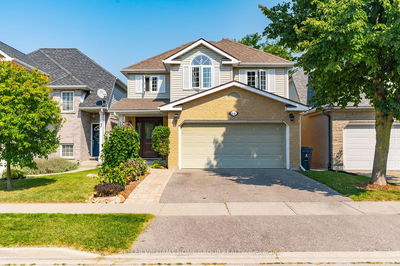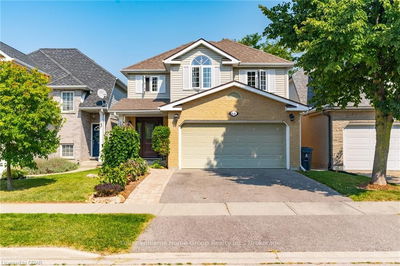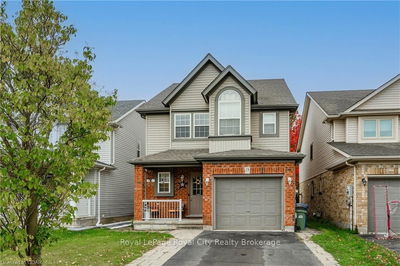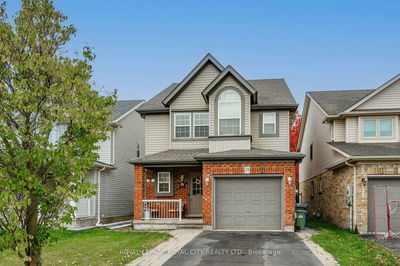Desirable South Guelphs Pineridge community. Total Pckg w/ this gorgeous fully renovated detached 3+1 bed 4 bath Dbl garage w/o bsmt & potential for in law/ bsmt apartment, backing onto private trail. Metal roof, smart soffit pot lights, concrete walkway/steps to backyard retreat w/ patio, 5 person hot tub & 11x 25 ft deck. Inside feat formal DR w/ hw flrs, New modern 2pc, laundry/ mud room to garage. Spectacular chefs kitchen feat Lrg granite island, custom cabinetry, s/s & B/I appl, water filtration, pot/pendant lights, o/c to sensational Great room w/ soaring 16ft ceilings 2 storey windows, gas f/p w/ mantle, hwdflrs, stunning private views of the trail. Kitchen w/o to the custom entertainers deck. King sz Primary bdrm spoils w/ barn Dr to new Scandinavian ensuite, heated 12x24 tiled flrs, frameless shower, freestanding soaker tub, electric sensor toilet/bidet, W/I closet & view of trails. Hw flr t-out 2nd flr, 2 more queen size bdrms. Zebra blinds t-out main/2nd flr
Property Features
- Date Listed: Wednesday, April 17, 2024
- Virtual Tour: View Virtual Tour for 55 Grey Oak Drive
- City: Guelph
- Neighborhood: Pine Ridge
- Full Address: 55 Grey Oak Drive, Guelph, N1L 1P3, Ontario, Canada
- Kitchen: Ceramic Floor, Stainless Steel Appl, Granite Counter
- Family Room: Laminate, Gas Fireplace, Pot Lights
- Listing Brokerage: Century 21 Millennium Inc. - Disclaimer: The information contained in this listing has not been verified by Century 21 Millennium Inc. and should be verified by the buyer.



