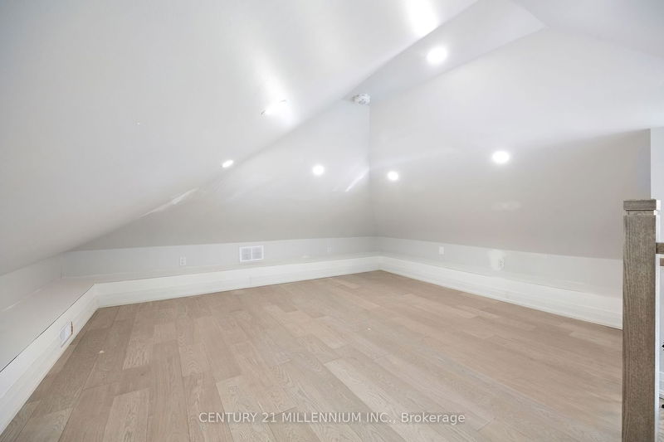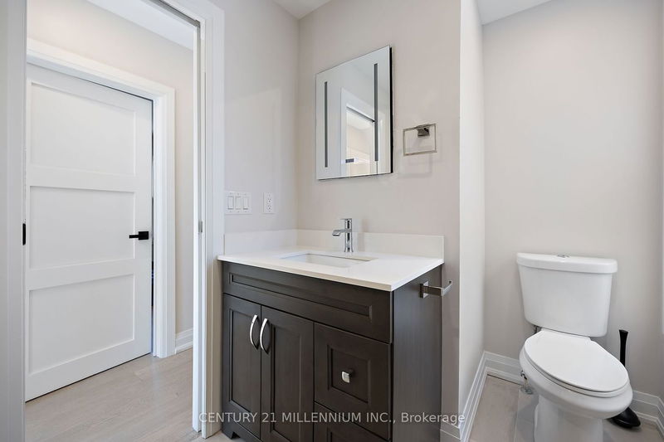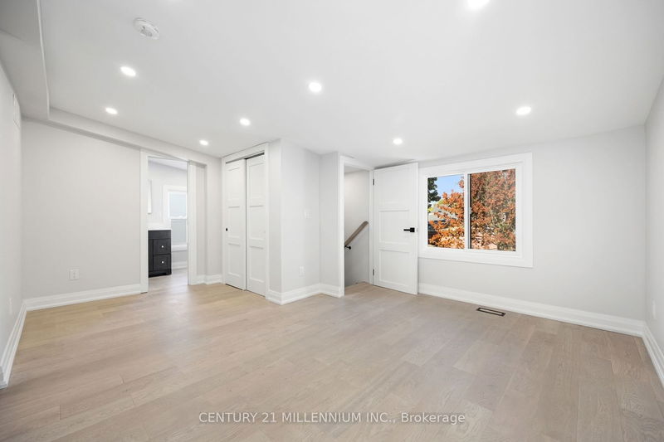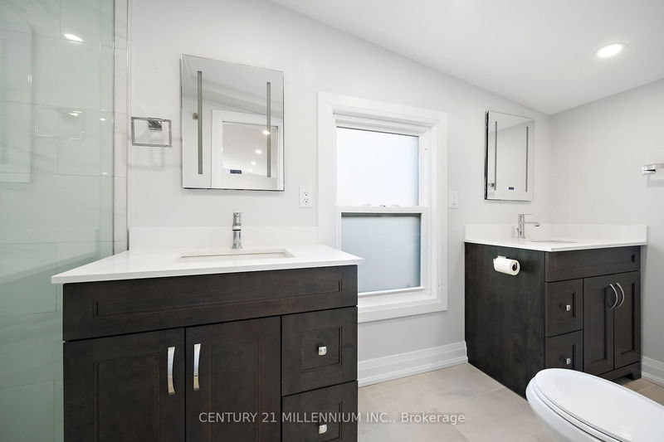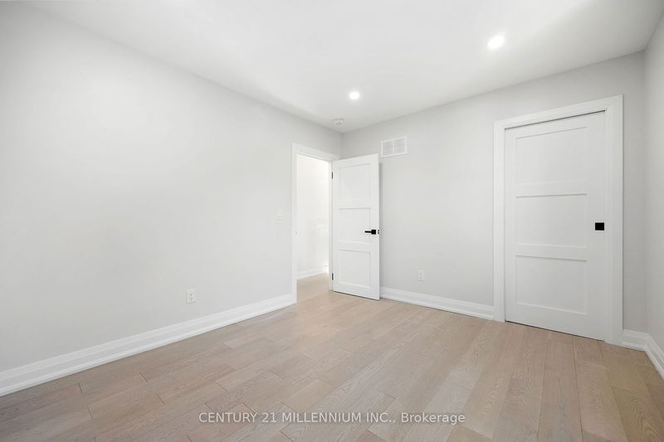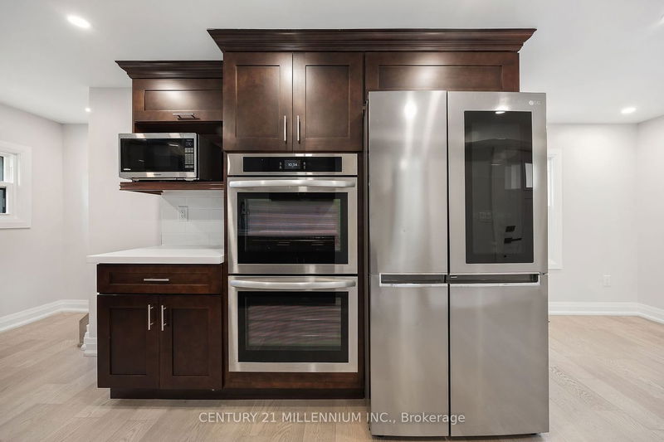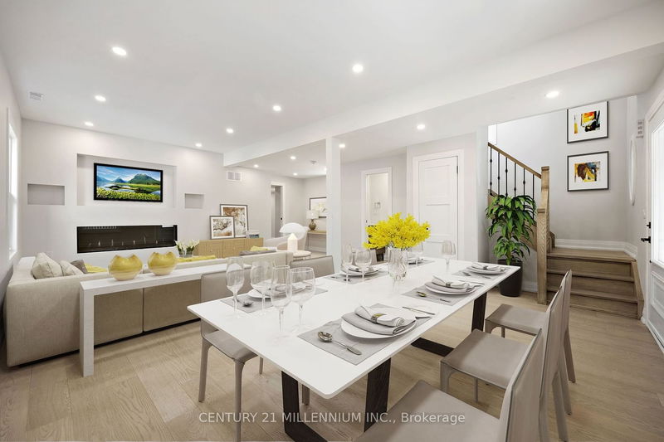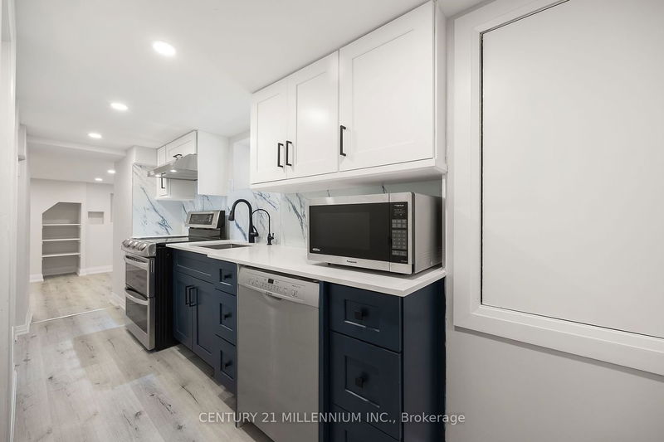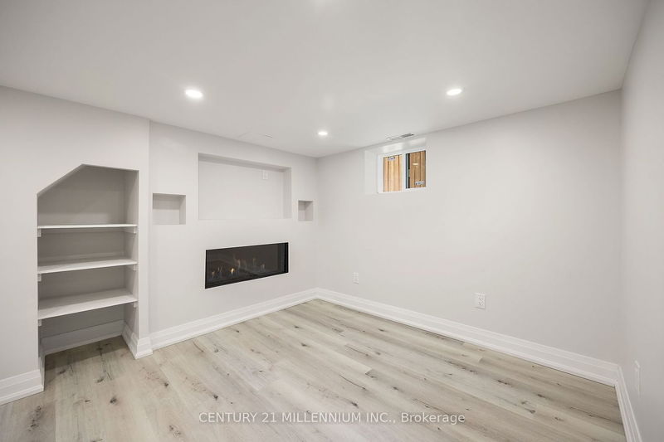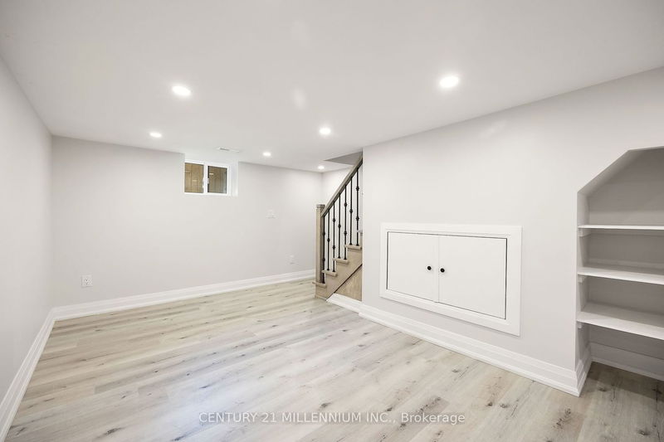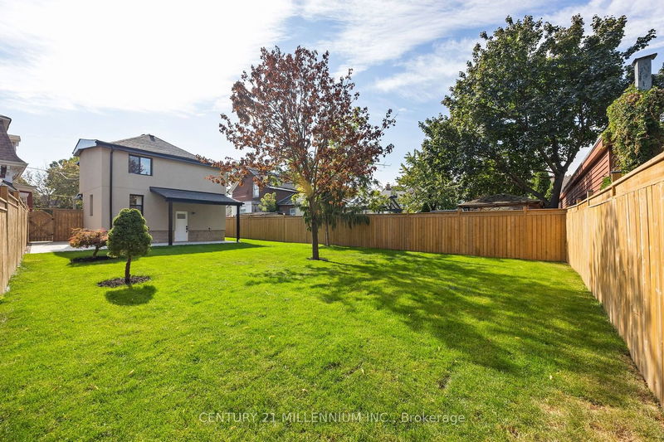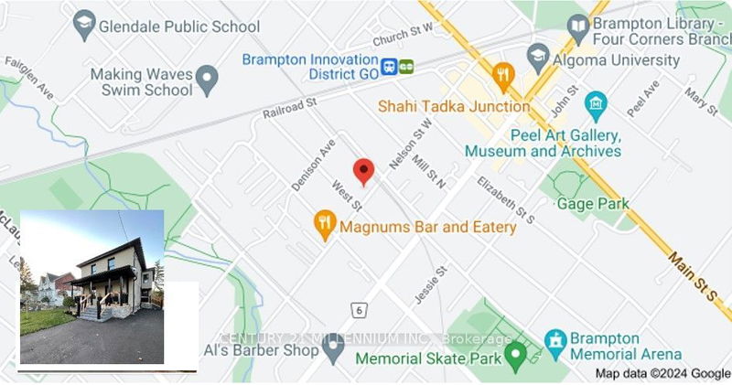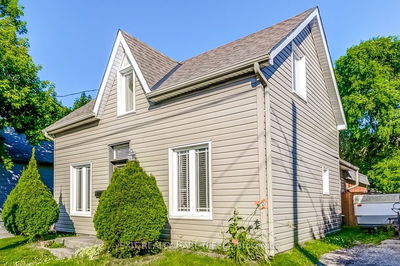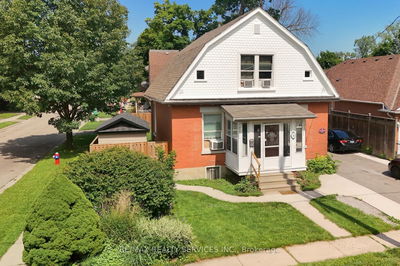LOCATION, LOCATION, LOCATION. Move out of your downtown condo & come & live in this charming elegant home steps from the GO/Via Rail Station. The large fenced lot is perfect for family relaxation, children & pets to play. It offers an open concept main floor living/dining room & features a striking 60" linear modern gas fireplace as well as a well-equipped modern kitchen w/stainless steel appliances. Upstairs are 3 large bedrooms, family bath, including master bedroom w/en-suite bathroom & large capacity, laundry washer/dryer tower A versatile loft provides extra space for storage or play area. This multi generation home w/its own separate entrance has a finished basement, and offers a sunlit -bedroom, galley kitchen, 3-piece bath, & living/dining room with a 40" linear modern gas fireplace, and full laundry. Just like new, but with rich history this house is move-in ready. Over $800K spent for this total professionally renovated home.
Property Features
- Date Listed: Friday, September 29, 2023
- City: Brampton
- Neighborhood: Downtown Brampton
- Major Intersection: N Of Queen St, Btw Park & West
- Full Address: 72 Nelson Street W, Brampton, L6X 1C5, Ontario, Canada
- Kitchen: Breakfast Area
- Living Room: Combined W/Dining, Fireplace
- Living Room: Combined W/Dining, Fireplace
- Kitchen: Galley Kitchen
- Listing Brokerage: Century 21 Millennium Inc. - Disclaimer: The information contained in this listing has not been verified by Century 21 Millennium Inc. and should be verified by the buyer.



