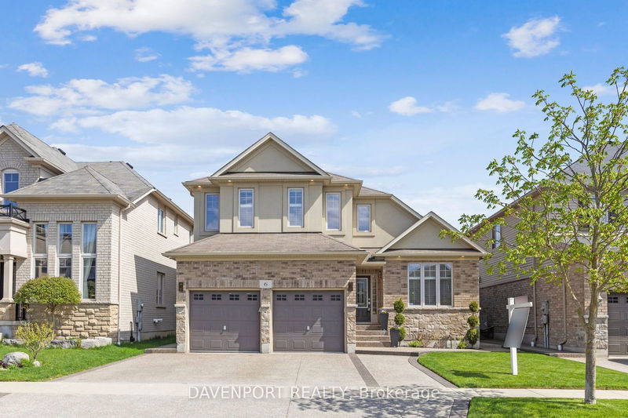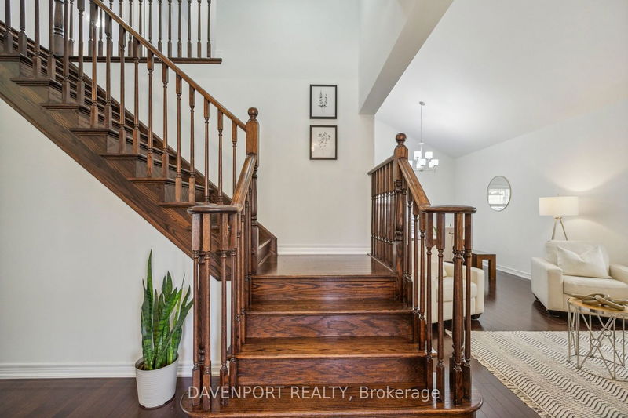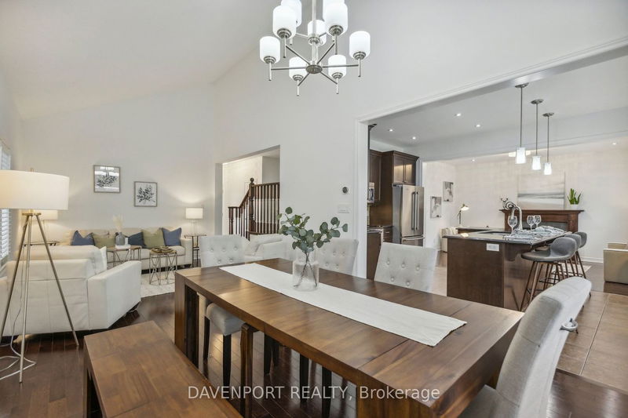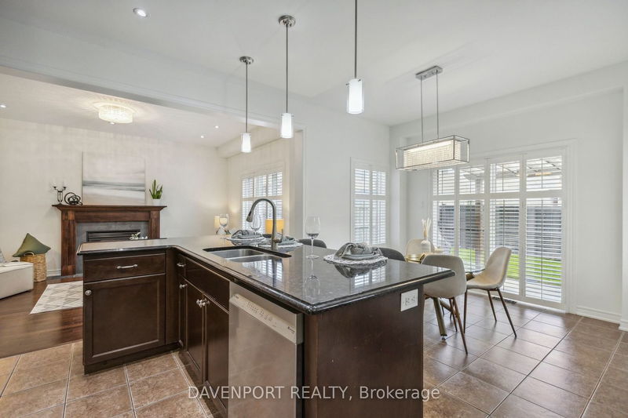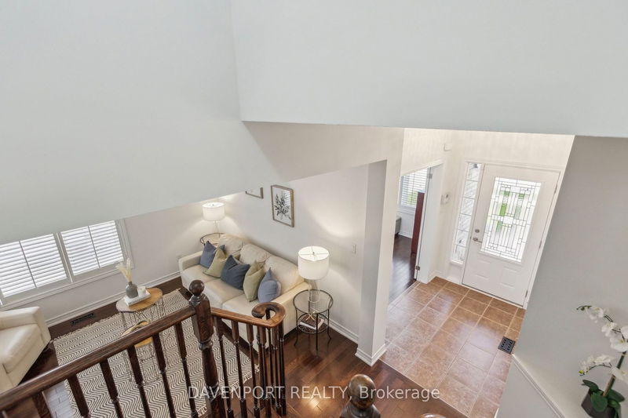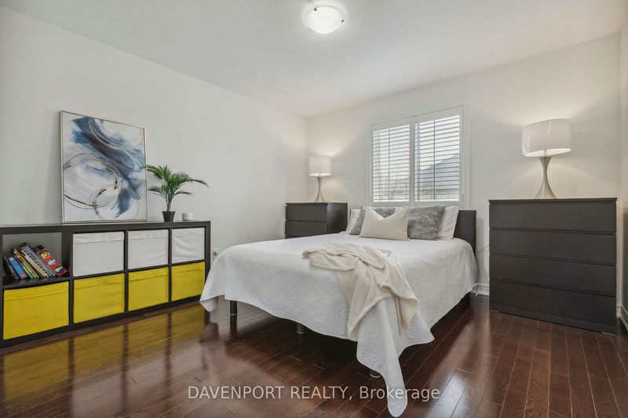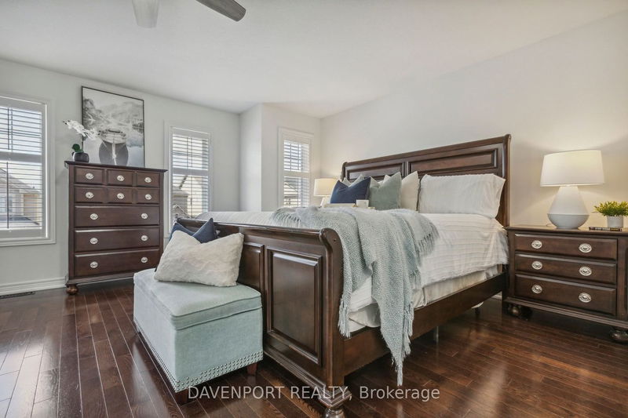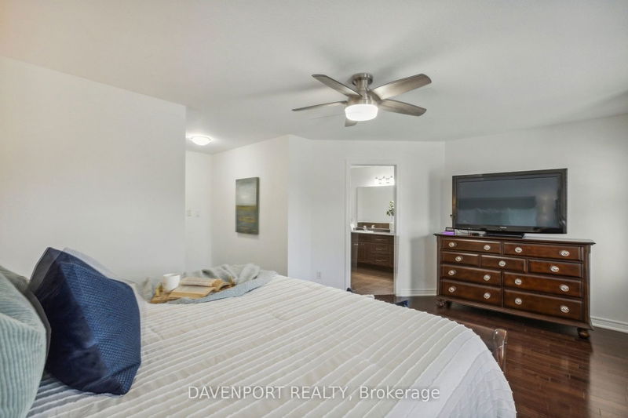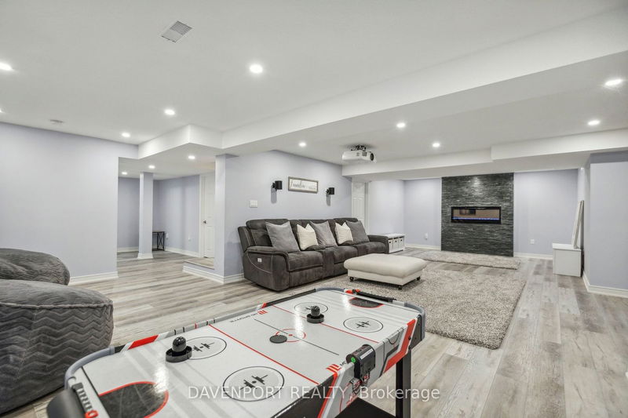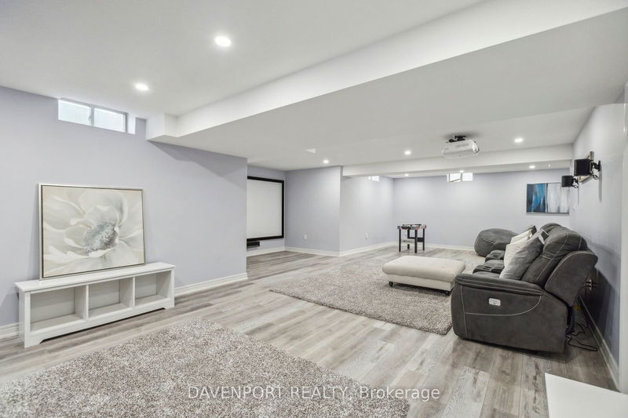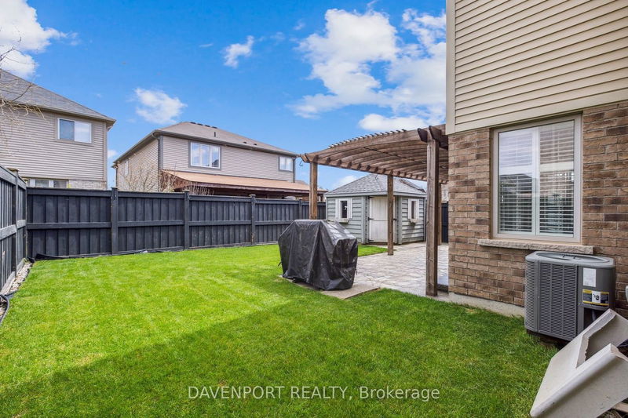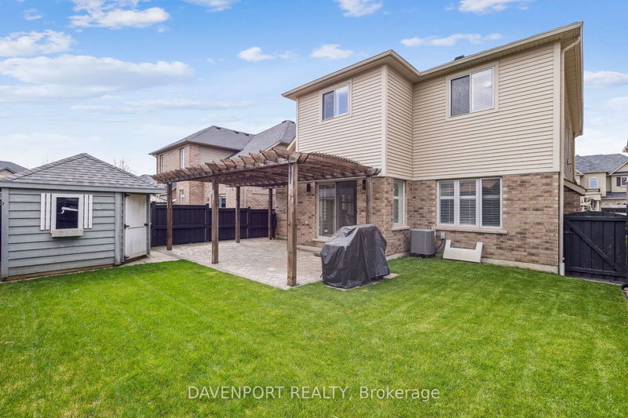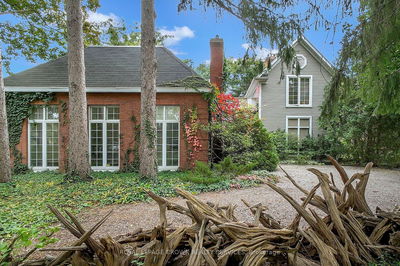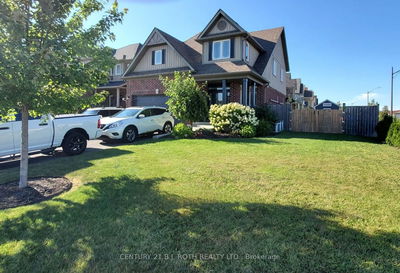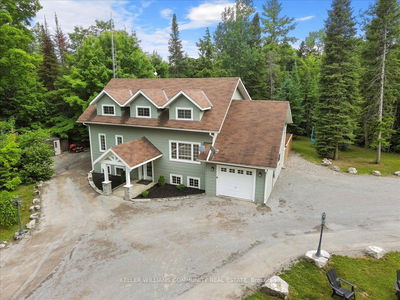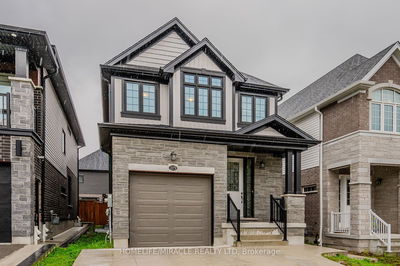Meticulously maintained & located in DOON SOUTH neighbourhood. Stunning curb-appeal with expose aggregate concrete triple-wide driveway and walkways leading to the front door. Bright and airy w/gleaming hardwood floors and oak staircase. Carpet-free w/ceramic tile in the foyer, bathrooms & mudroom. The open-concept layout w/gourmet kitchen with SS appliances, granite countertops, sliding patio doors to the private backyard. Spacious living room with natural gas fireplace with soaring ceilings on one side and a huge dining room with vaulted ceilings and additional family room on the other side. The second floor has three bedrooms including a luxurious primary bedroom with huge W/I closet and 5pc ensuite bath. A professionally-finished bsmt w/home theatre system is perfect for family movie nights. Plus another 3pc bath. Rounding out this amazing home is the fully-fenced private backyard. In-ground sprinkler system and there's an EV charger in the garage! Nothing left to do but move-in!
Property Features
- Date Listed: Thursday, May 02, 2024
- City: Kitchener
- Major Intersection: Apple Ridge Dr & Forest Creek
- Kitchen: Centre Island
- Family Room: Hardwood Floor
- Listing Brokerage: Davenport Realty - Disclaimer: The information contained in this listing has not been verified by Davenport Realty and should be verified by the buyer.

