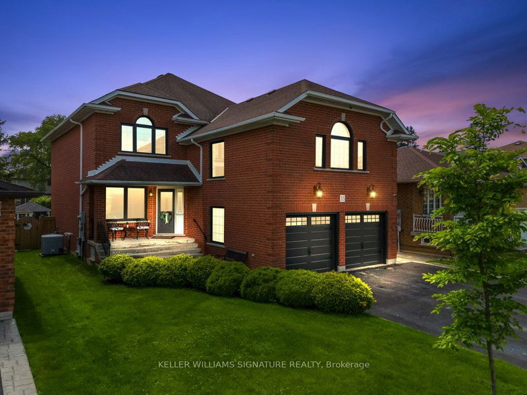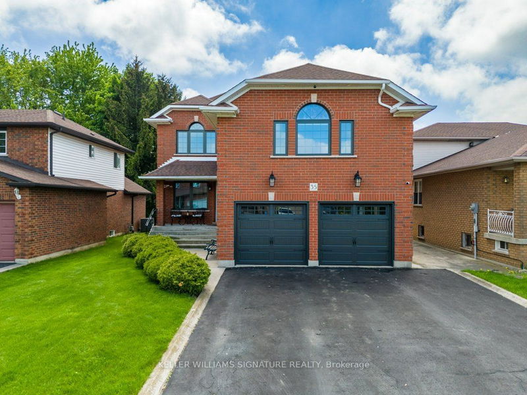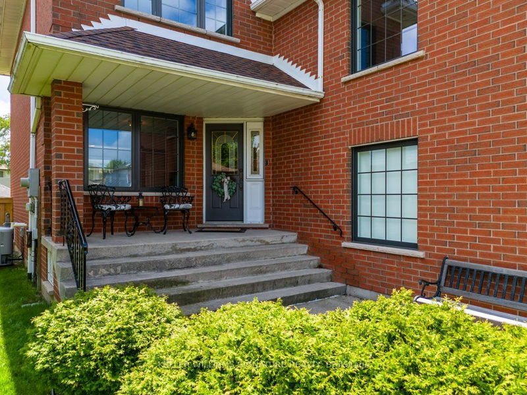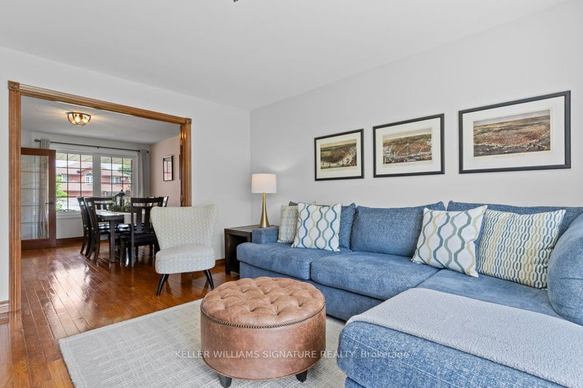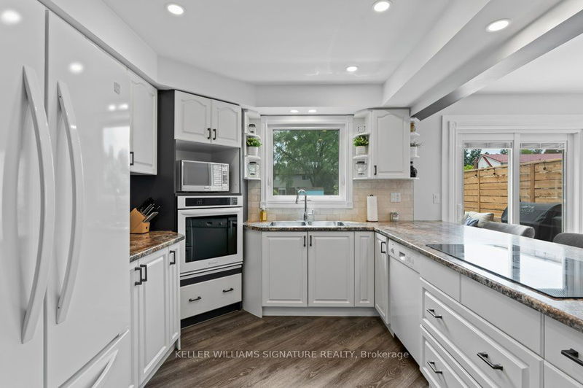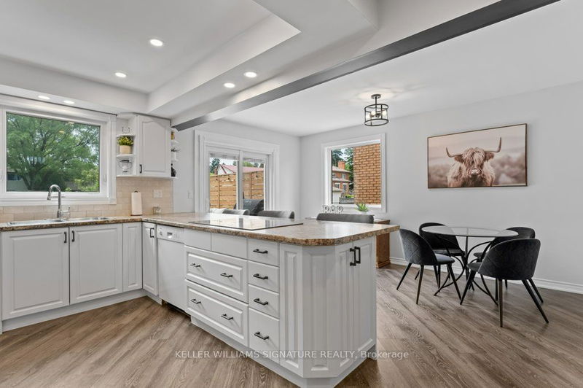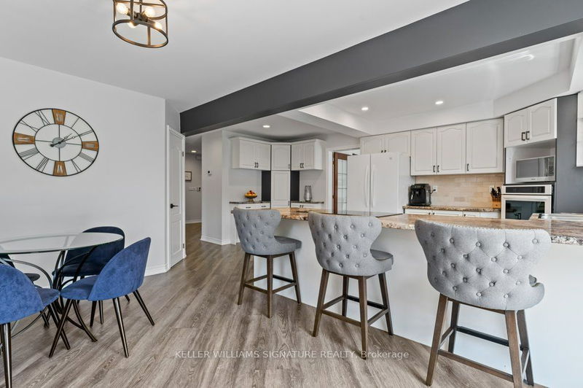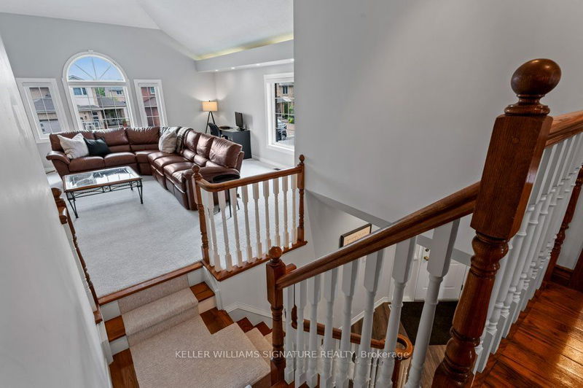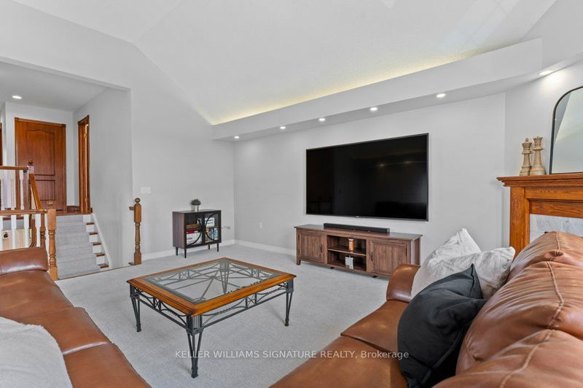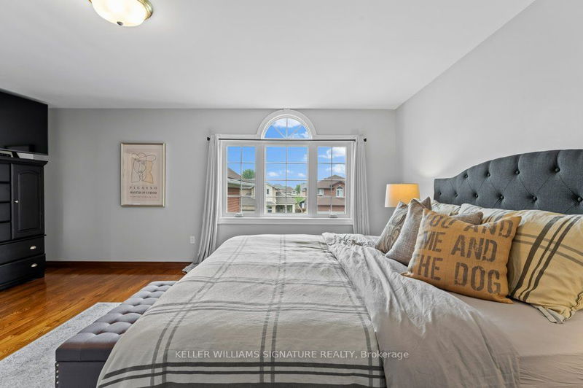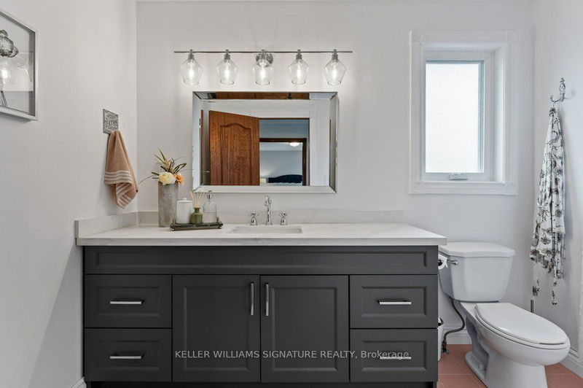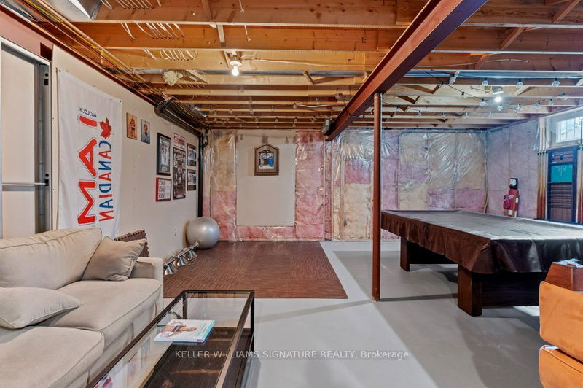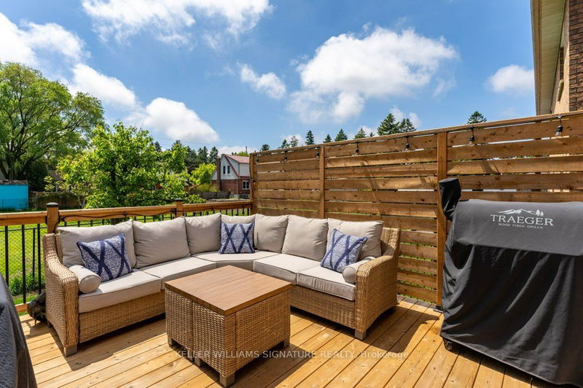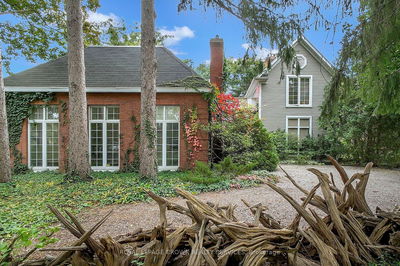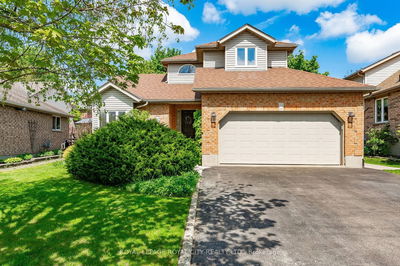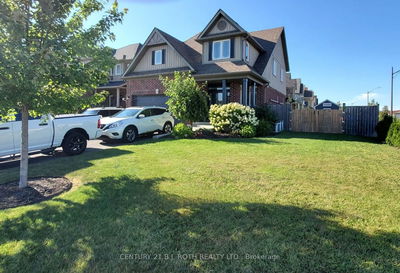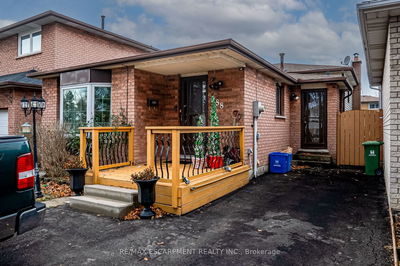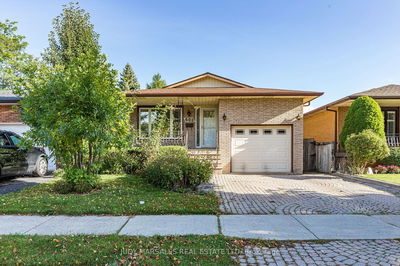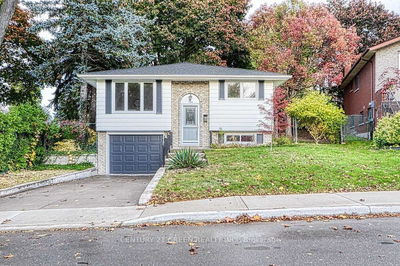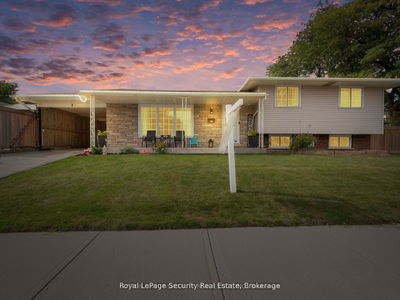Step into this impressive 2658 sq. ft. West Mountain haven, where every detail exudes comfort and value. With a delightful all-brick exterior and covered front porch, this home offers three spacious bedrooms, including a luxurious primary suite with dual closets, one of which is a walk-in and a four-piece ensuite bath. Wood floors flow throughout the bedrooms, living and dining areas, adding a touch of elegance. The family room, nestled above the garage, boasts a vaulted ceiling and a cozy gas fireplace, perfect for lazy movie days or nights. The generous eat-in kitchen features a pantry and ample counter space, ideal for entertaining. Step onto the deck with gas hook-up for BBQs. The garage offers easy access to the lower level, which includes a large cantina and roughed-in bathroom. Enjoy the friendly neighbourhood vibe, with great neighbours and a court location ensuring peace and privacy. 5 minute walk to a William Connell Park which boasts trails, stormwater pond, splash pad, playgrounds, tennis courts, basketball court, football field and soccer field.
Property Features
- Date Listed: Tuesday, May 28, 2024
- Virtual Tour: View Virtual Tour for 35 Harbottle Court
- City: Hamilton
- Neighborhood: Gourley
- Major Intersection: North On Chesley Street From Stone Church Road West
- Full Address: 35 Harbottle Court, Hamilton, L9C 7N9, Ontario, Canada
- Living Room: Main
- Kitchen: Main
- Family Room: 2nd
- Listing Brokerage: Keller Williams Signature Realty - Disclaimer: The information contained in this listing has not been verified by Keller Williams Signature Realty and should be verified by the buyer.

