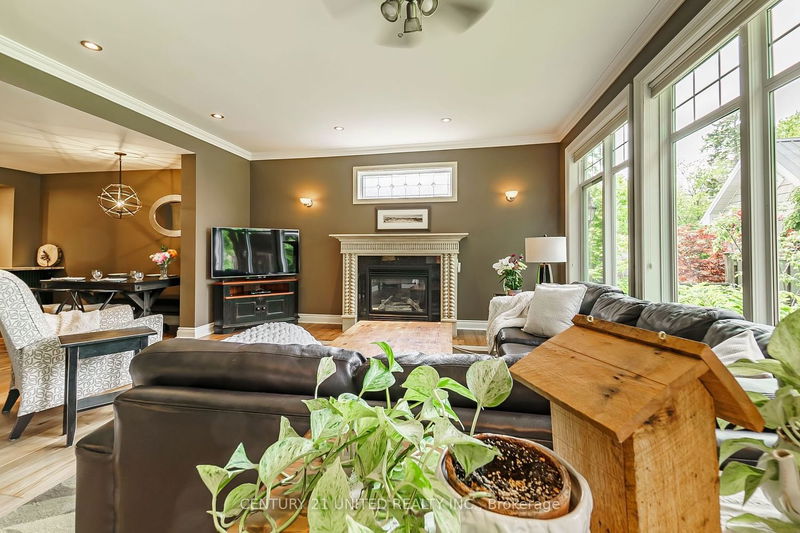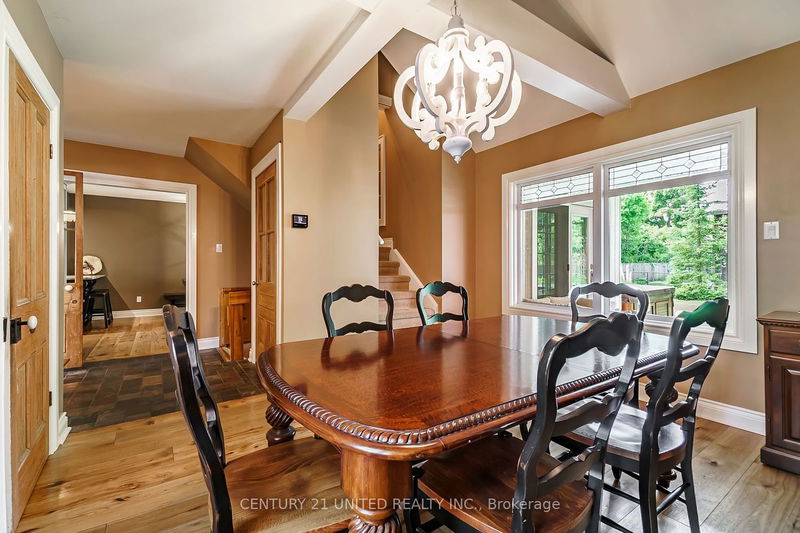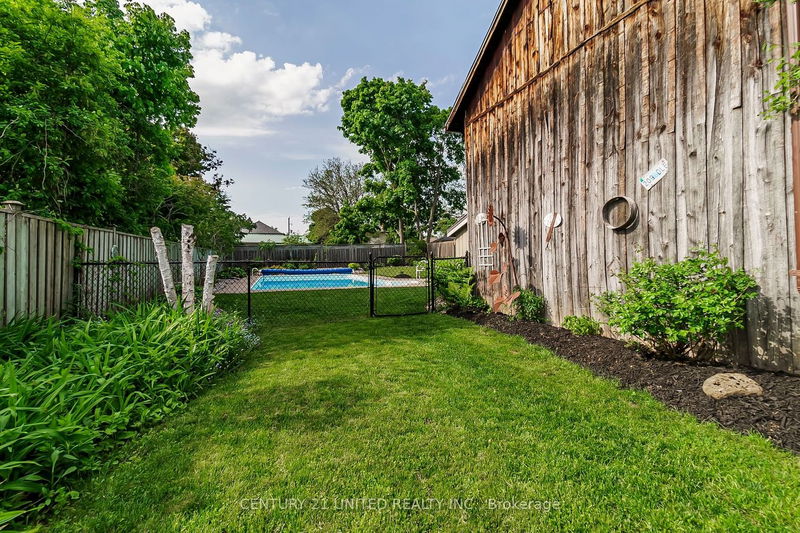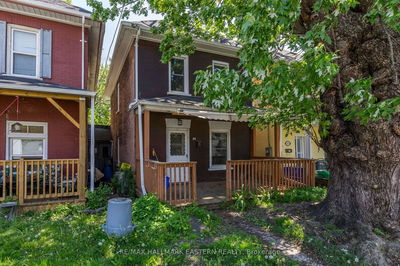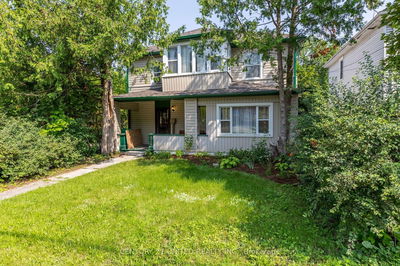Step into luxury living with this meticulously renovated circa 1873 century home featuring a sprawling open-concept family room and a Hickory Lane custom-designed kitchen! Designed for families, it's ideally situated within walking distance of PRHC, schools, downtown, and restaurants. Impeccably updated with modern plumbing, wiring, and heating systems; contemporary comfort surrounded by timeless charm. Embrace the joy of entertaining in the expansive family room and prepare culinary delights in the beautiful kitchen, all against the backdrop of a serene residential neighbourhood. Complete with an in-ground pool, hot tub, patio, expansive 220 deep lot, and an enchanting old barn for storage - this home offers the perfect fusion of modern convenience and historic elegance. Make your move to the Old West End, you will love it schedule your showing today! A pre-inspected home.
Property Features
- Date Listed: Friday, May 24, 2024
- Virtual Tour: View Virtual Tour for 518 Weller Street
- City: Peterborough
- Neighborhood: Downtown
- Major Intersection: East Of Monaghan Road, West Of Park Street North
- Full Address: 518 Weller Street, Peterborough, K9H 2N6, Ontario, Canada
- Living Room: Fireplace
- Kitchen: Main
- Family Room: Fireplace, Walk-Out
- Listing Brokerage: Century 21 United Realty Inc. - Disclaimer: The information contained in this listing has not been verified by Century 21 United Realty Inc. and should be verified by the buyer.















