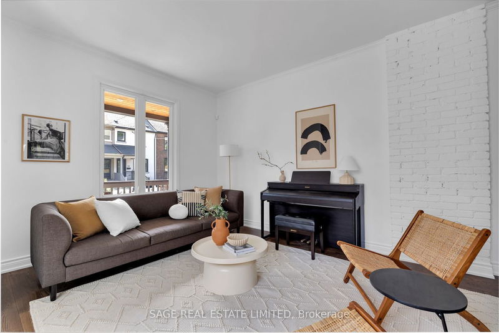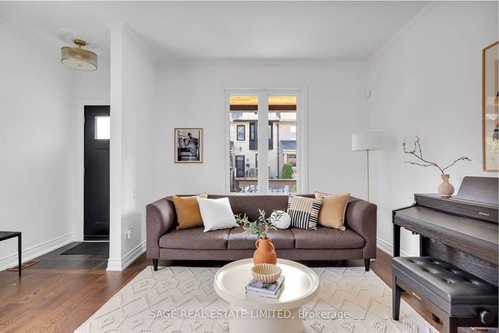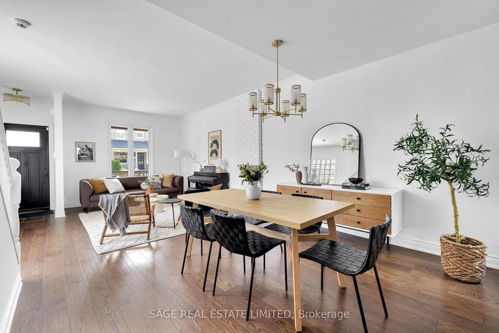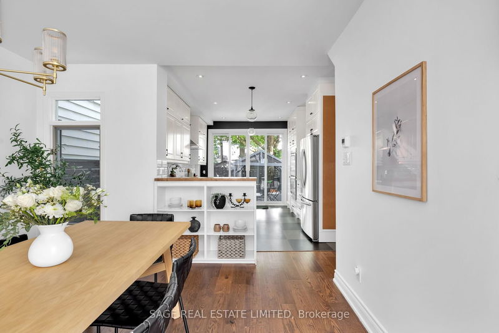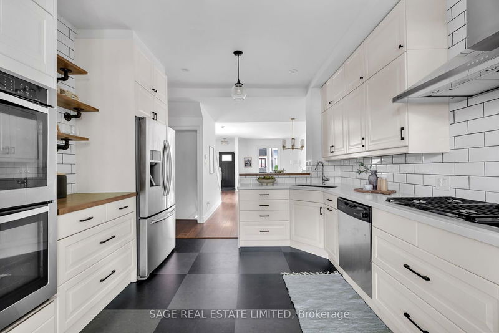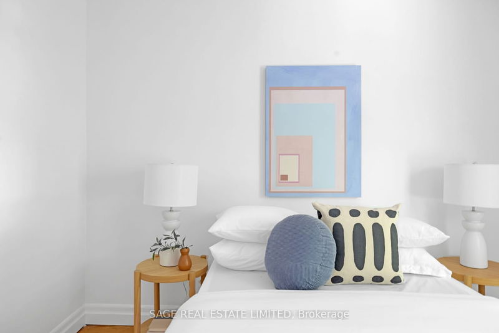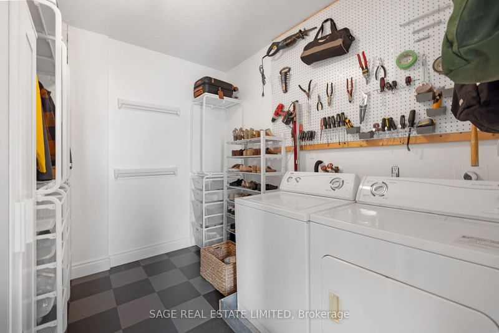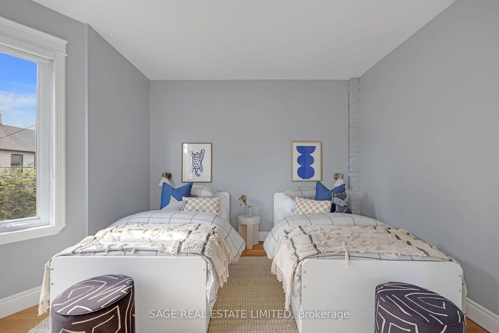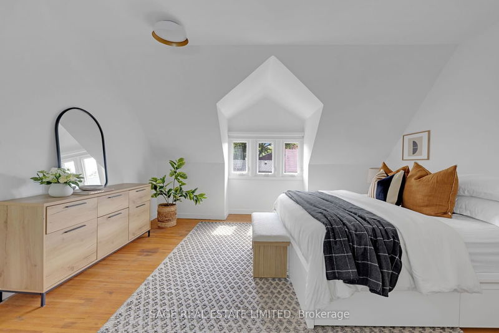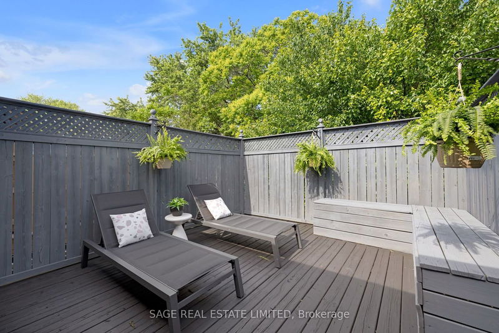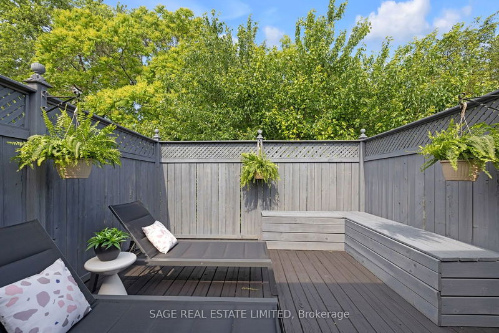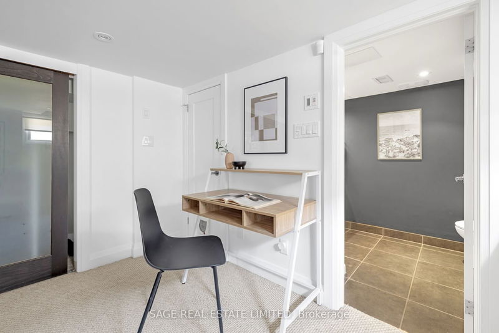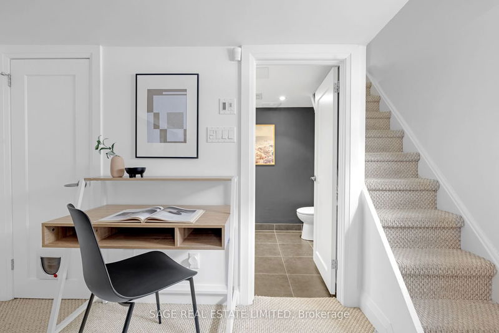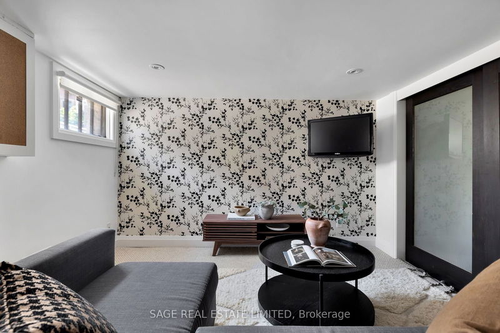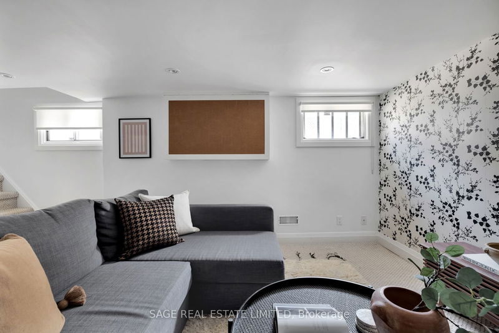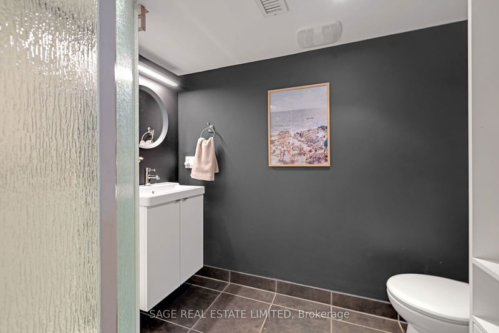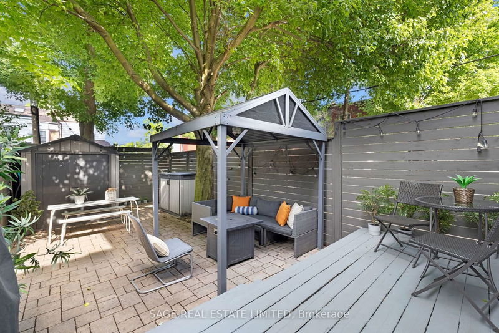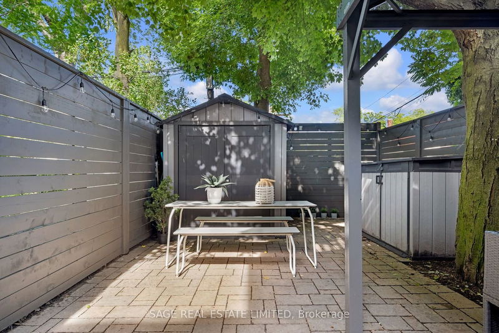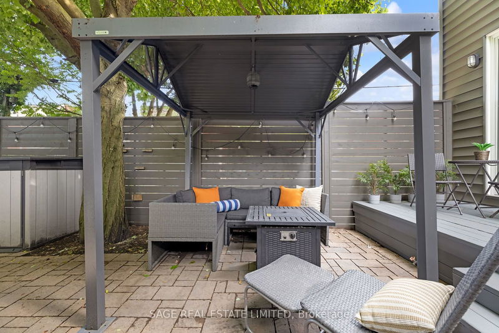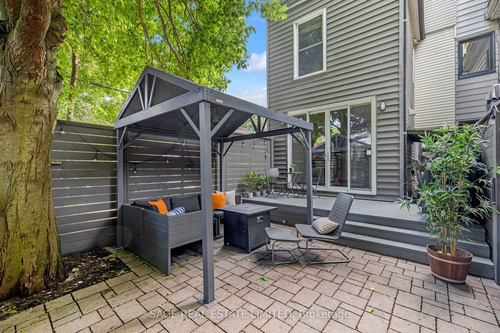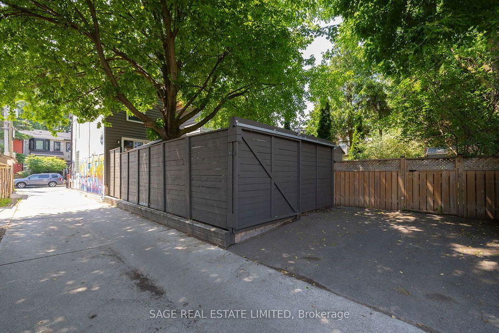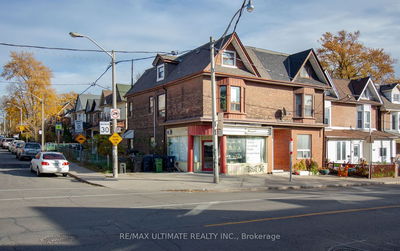This family home gives you everything you need. Three spacious bedrooms, three bathrooms, a primary ensuite, second-floor laundry room and one car laneway parking. Easily add an electric car charger with existing power to the laneway. The bistro-like renovated kitchen with butcher block style ledge and shelves, separate Wolf gas cooktop and double oven. Enjoy an abundance of storage. Whether it's the fully finished basement or two outdoor sheds. Bikes, golf clubs and Costco runs all have a home. A Two-minute walk to Caroline Huebner Parkette, eight minutes to Jimmie Simpson, seven minutes to the best of Queen St in Riverside, and five minutes to Gerrard St E. Gas line attachment for BBQ, Central vac, You could be in no better place than One West.
Property Features
- Date Listed: Tuesday, July 09, 2024
- City: Toronto
- Neighborhood: South Riverdale
- Major Intersection: Logan & Dundas St. E
- Living Room: Hardwood Floor, Combined W/Dining, Large Window
- Kitchen: Stainless Steel Appl, Stone Counter, O/Looks Backyard
- Family Room: 3 Pc Bath, Above Grade Window, Large Closet
- Listing Brokerage: Sage Real Estate Limited - Disclaimer: The information contained in this listing has not been verified by Sage Real Estate Limited and should be verified by the buyer.



