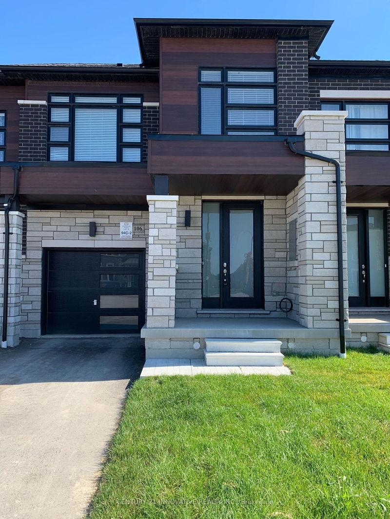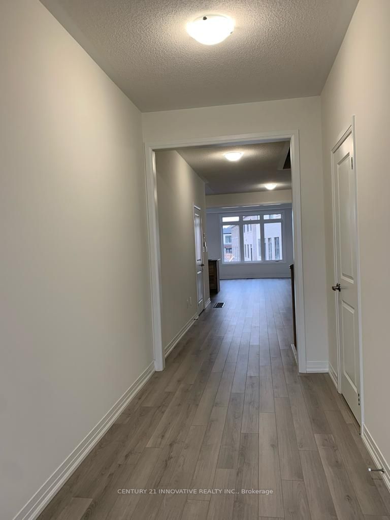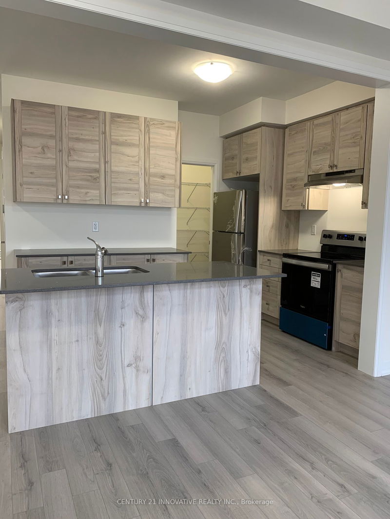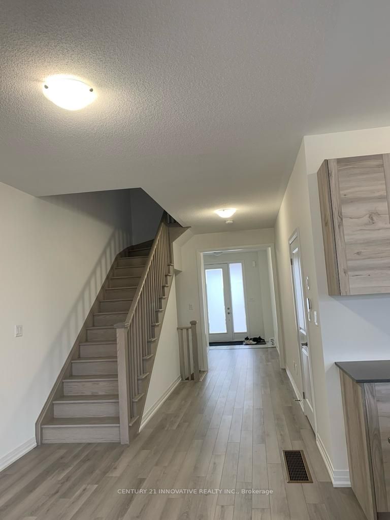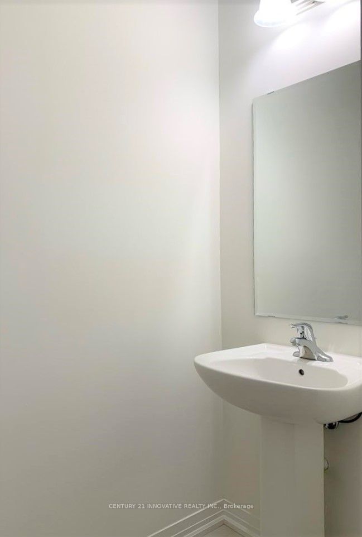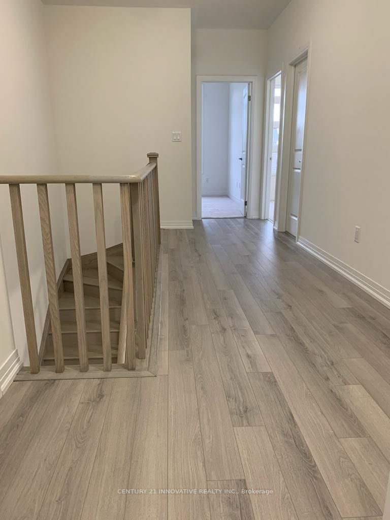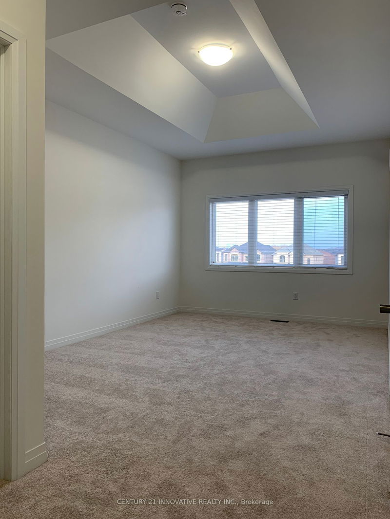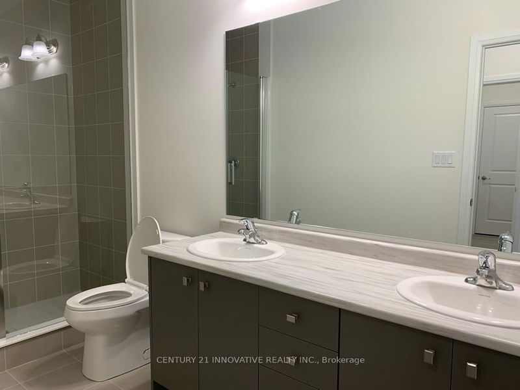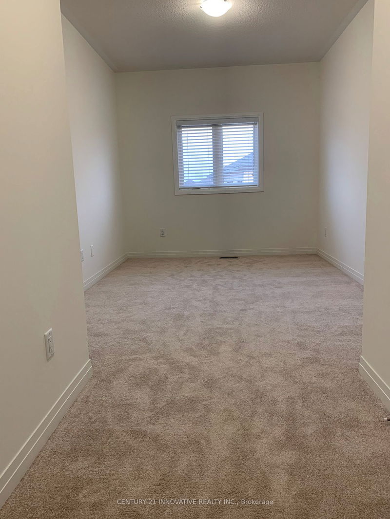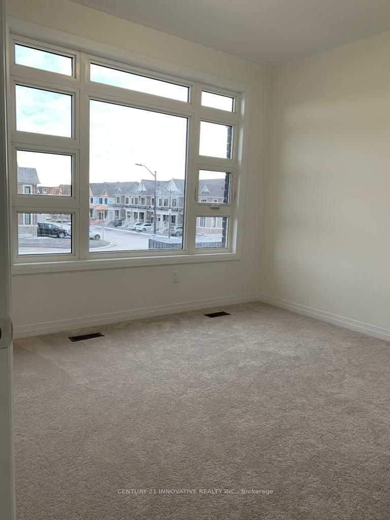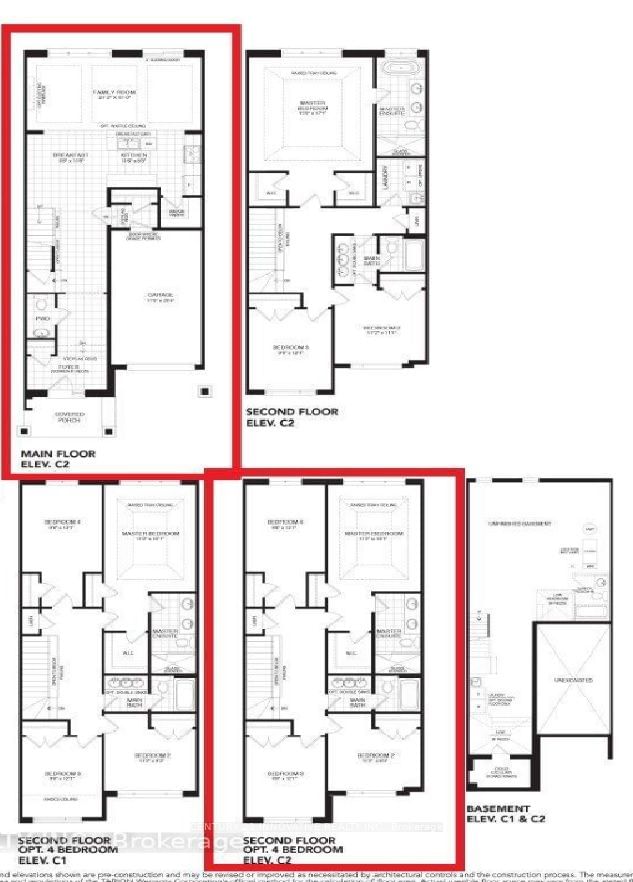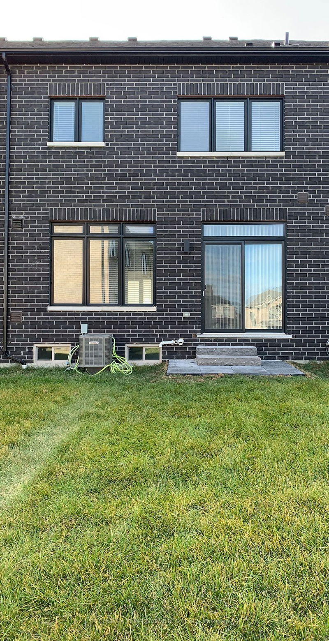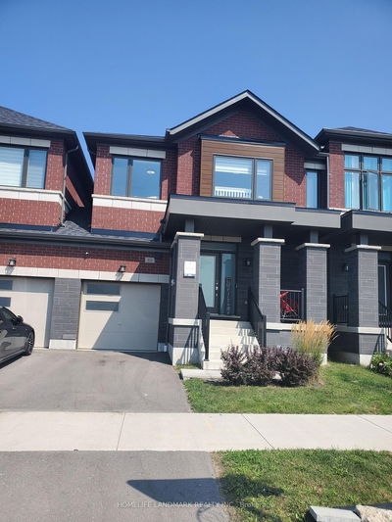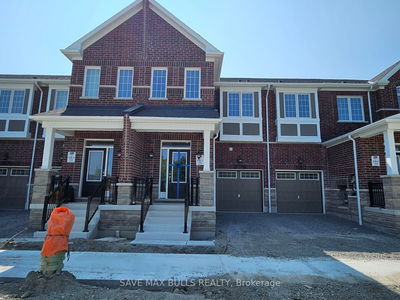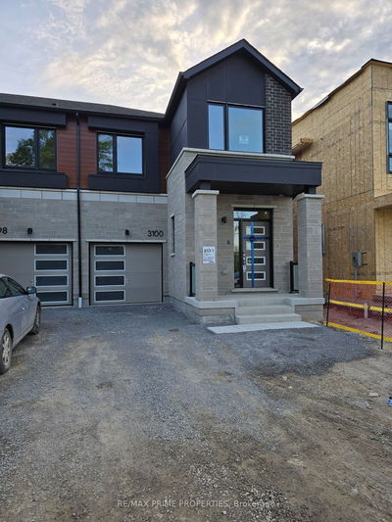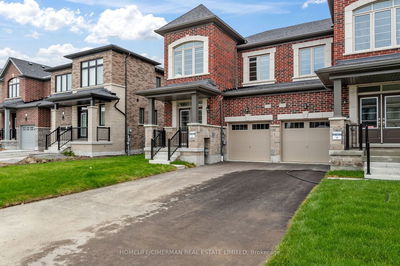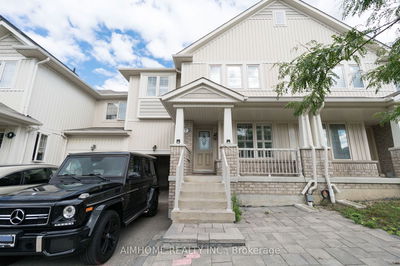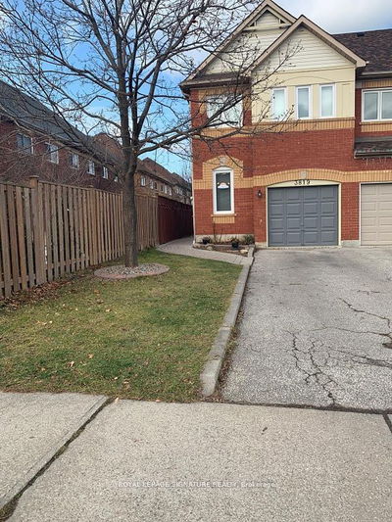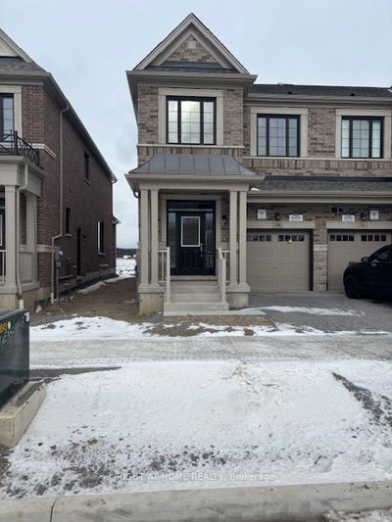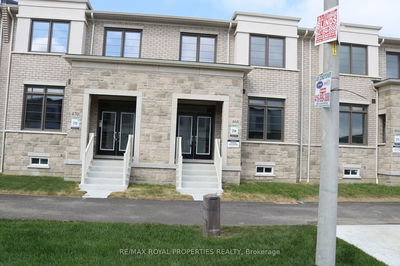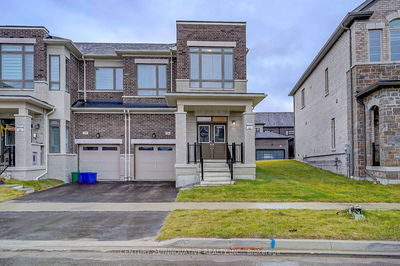Modern & Stunning 2-Storey 4-Bedroom Townhome for Rent In Prestigious & High Demand Whitby Meadows Community. Approximately 2000 Sqft.4 Bedrooms on 2nd Floor Can Park 3 Cars (1 In Garage + 2 on Driveway)Modern Open Concept Layout Engineered Hardwood On Main Floor & Upper Hallway Kitchen walk-in Pantry for Extra Storage Air Conditioner & Garage door opener Window coverings (blinds)Stainless Steel Kitchen Appliances9 Feet Smooth Ceiling On Main Floor Granite Countertop in Kitchen Master Bedroom with Modern Tray Ceiling and Walk-In Closet Direct access to Garage Close to Hwy412 & Hwy401Great schools, nearby Parks, Community center, and a shopping mall **Backyard access will be built around the tenant's occupancy as grading & lawn was completed recently**Tenant Pays for all Utilities + Hot Water Tank Rental, Responsible for Lawn Care & Snow/Ice Removal. Proof Of Tenant's Package Insurance & Transfer of Utilities required before Possession. No Pets. No Smoking. No Subletting.
Property Features
- Date Listed: Tuesday, July 09, 2024
- City: Whitby
- Neighborhood: Rural Whitby
- Major Intersection: Rossland Rd/ Coronation Rd
- Full Address: 106 Armilia Place, Whitby, L1P 0P7, Ontario, Canada
- Family Room: Main
- Kitchen: Quartz Counter, Pantry, Stainless Steel Appl
- Listing Brokerage: Century 21 Innovative Realty Inc. - Disclaimer: The information contained in this listing has not been verified by Century 21 Innovative Realty Inc. and should be verified by the buyer.

