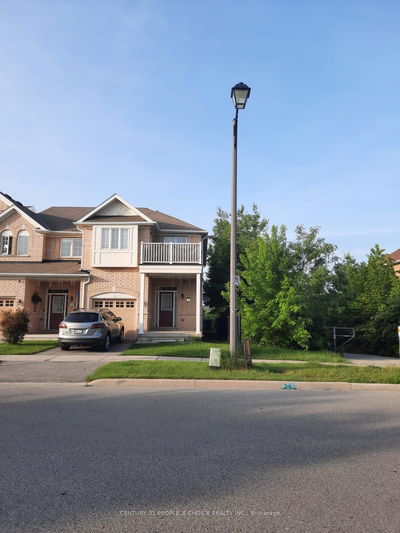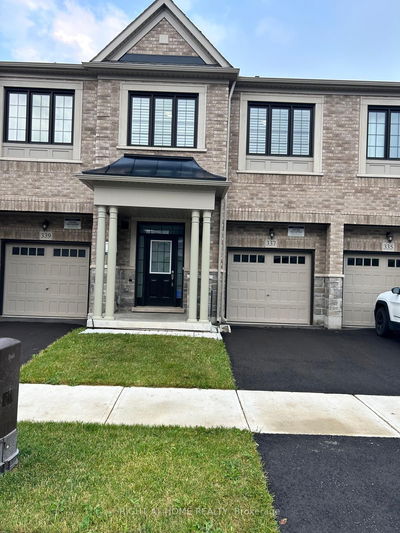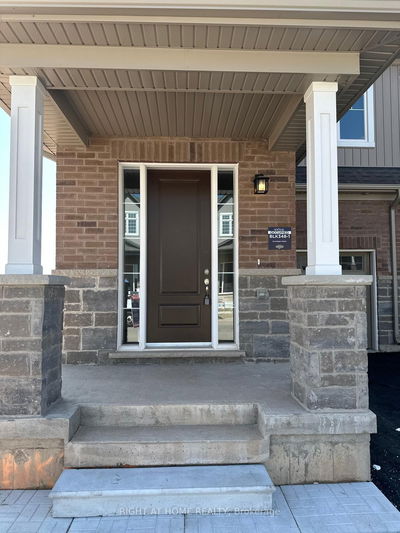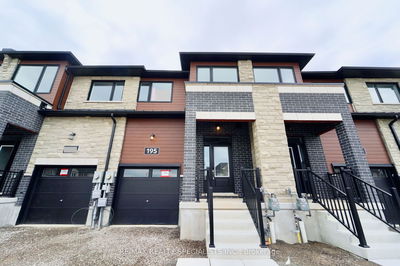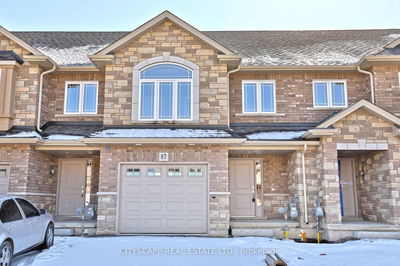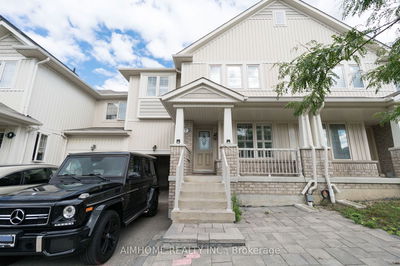Stunning Brick End Unit Townhome in Highly Desirable Lisgar area! This home features 4 spacious bedrooms and 3 bathrooms, including a professionally finished basement. The separate family room boasts a cozy gas fireplace, and the kitchen opens onto a large deck perfect for outdoor living in your private, fenced backyard. The 4th bedroom offers flexibility as a potential home office. The finished basement serves as a versatile rec/entertainment room with laminate flooring and additional storage space. The primary bedroom includes a walk-in closet and a 4-piece ensuite. Enjoy the convenience of direct garage access from inside the house. Just minutes away from Highway 401, the library, schools, grocery stores, and pharmacies. 6 minutes to Lisgar GO Station.
Property Features
- Date Listed: Monday, September 30, 2024
- City: Mississauga
- Neighborhood: Lisgar
- Major Intersection: Derry rd/ 10th line
- Living Room: Hardwood Floor
- Family Room: Hardwood Floor, Fireplace
- Kitchen: Ceramic Floor, Family Size Kitchen
- Listing Brokerage: Royal Lepage Signature Realty - Disclaimer: The information contained in this listing has not been verified by Royal Lepage Signature Realty and should be verified by the buyer.































