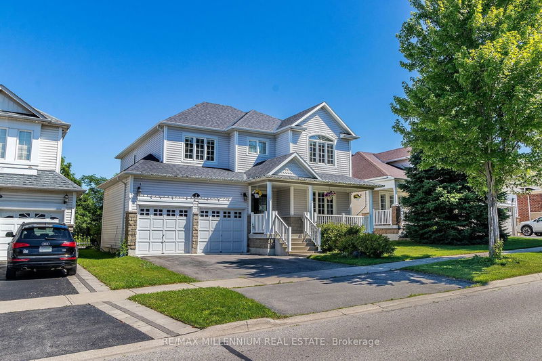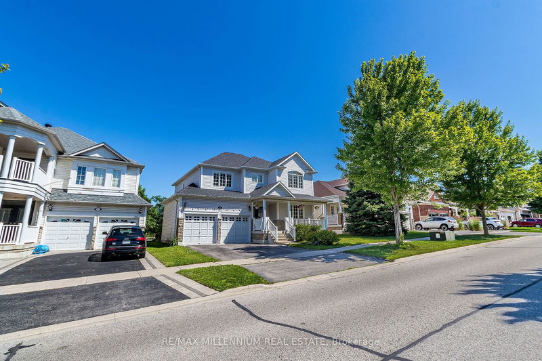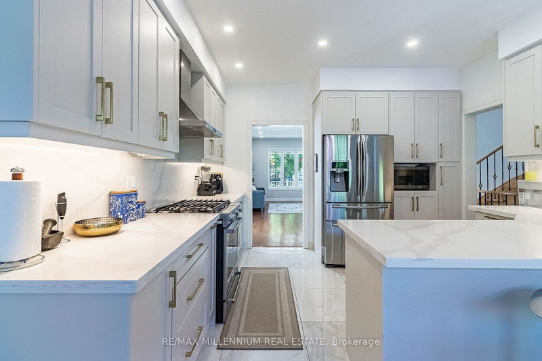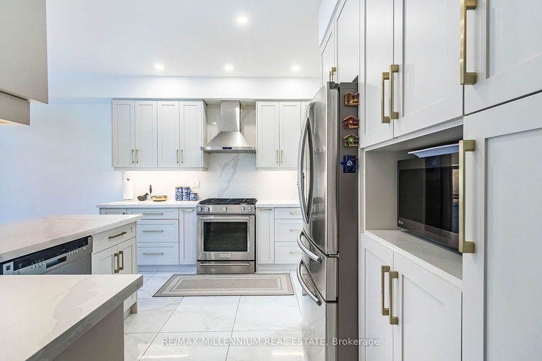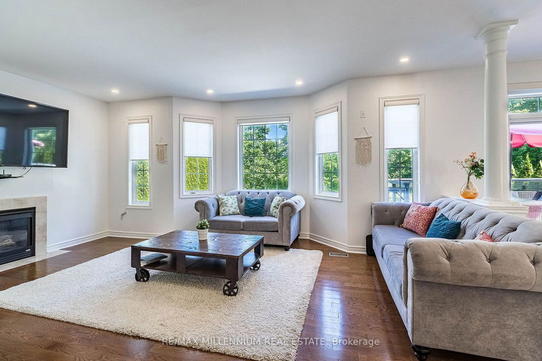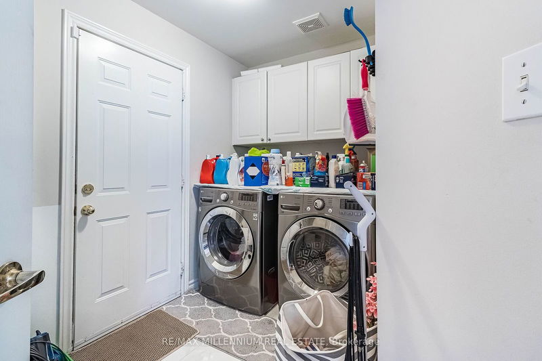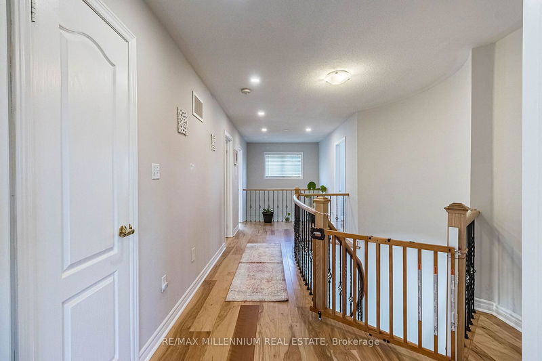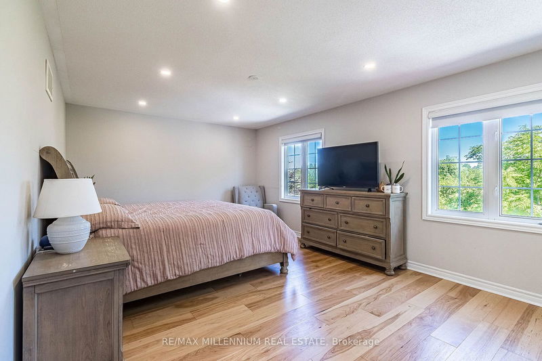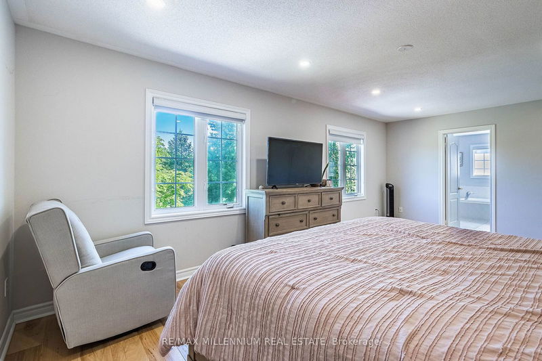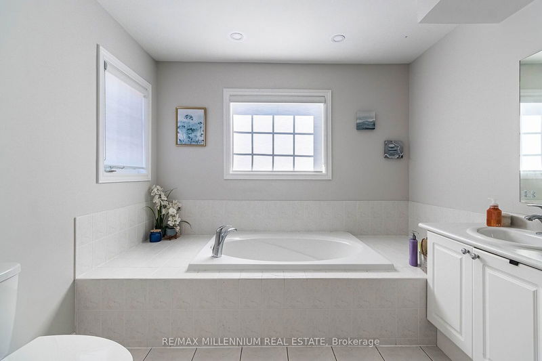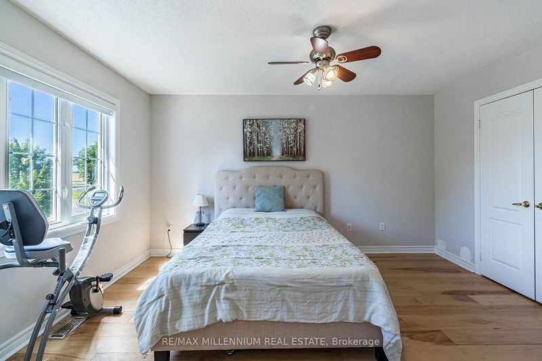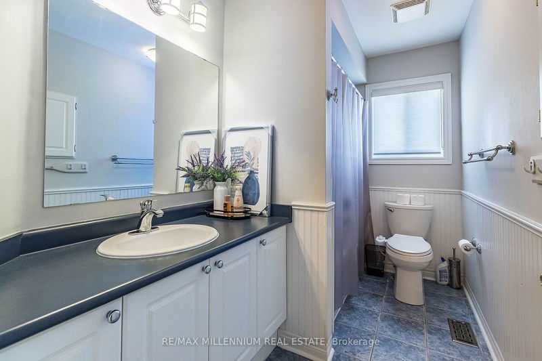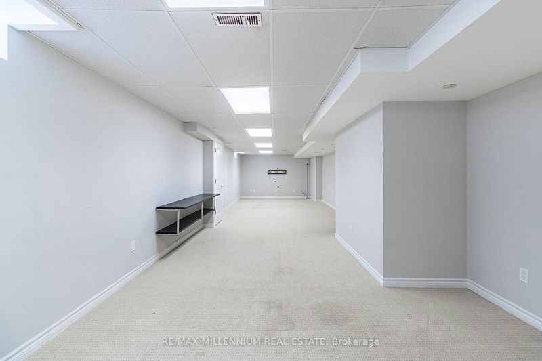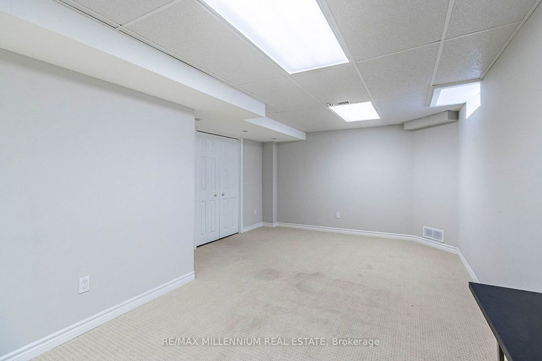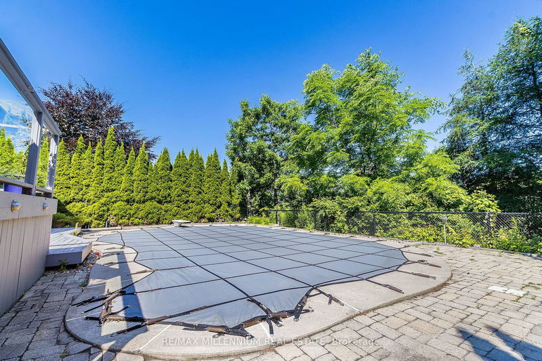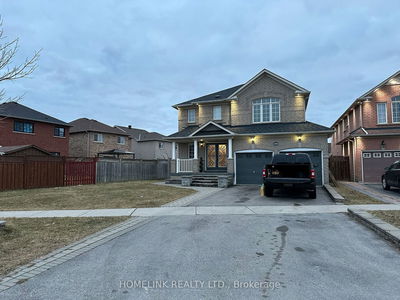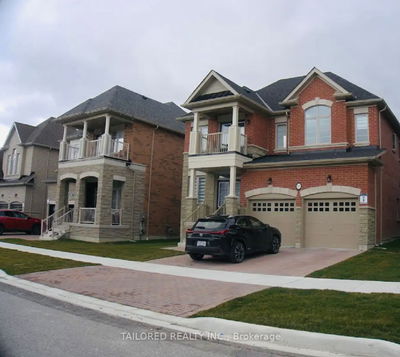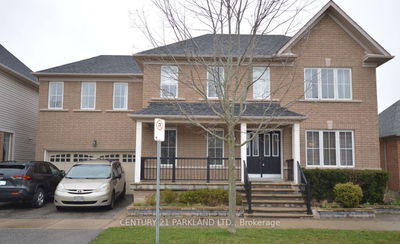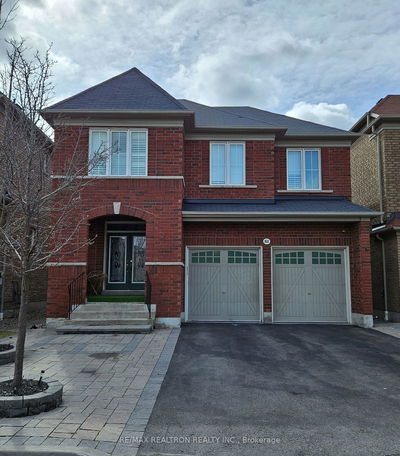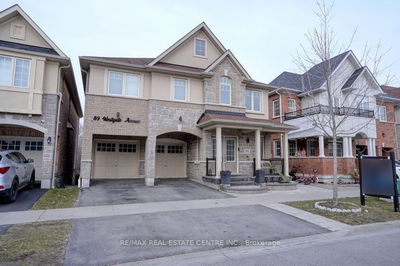{Absolutely Gorgeous Entire House For Lease Including Partially Finished Basement}{Option of HavingFully Furnished Available At $4600 Per Month}{Unfurnished At $4200 Per Month}[Stunning Detached 2Car Garage,4 Bedrooms,3 Washrooms With Partially Finished Basement]{Breathtaking Views of TheRavine & Tranquil Pond All Year Around}[No Neighbours At The Back]{Approx. 3000 Sq Ft of LivingSpace Including The Gorgeous Partially Finished Basement}[Main Floor Features 9 Ft Ceiling,HardwoodFloors On The Main Floor & Newer Hardwood On The Upper Flr,Upg Tiles]{Huge Living Room & FamilyRoom}{Incredibly Upgraded Newer Kitchen With Quartz Counter Tops,High End Stainless SteelAppliances,Upgraded Taller Cabinets With Tons of Storage Space}[Huge Breakfast & Family RoomOverlooks Breathtaking View of The Green Space/Pond/Ravine]{Upgraded Oak Stairs With Iron PicketsLeads To Upper Floor With Upgraded Hardwood Floors Throughout The Upper Floor}[Tons of Pot lightson The Main Floor & The Upper Floor]
Property Features
- Date Listed: Tuesday, July 09, 2024
- Virtual Tour: View Virtual Tour for 4 Joshua Boulevard
- City: Whitby
- Neighborhood: Brooklin
- Major Intersection: Ashburn Rd/Columbus Rd
- Full Address: 4 Joshua Boulevard, Whitby, L1M 2J1, Ontario, Canada
- Living Room: Hardwood Floor, Pot Lights, Separate Rm
- Family Room: Hardwood Floor, Pot Lights, O/Looks Ravine
- Kitchen: Ceramic Floor, Quartz Counter, O/Looks Ravine
- Listing Brokerage: Re/Max Millennium Real Estate - Disclaimer: The information contained in this listing has not been verified by Re/Max Millennium Real Estate and should be verified by the buyer.

