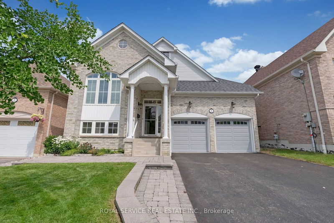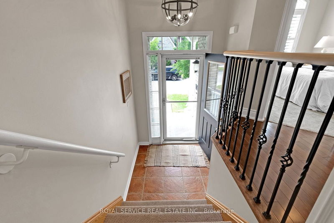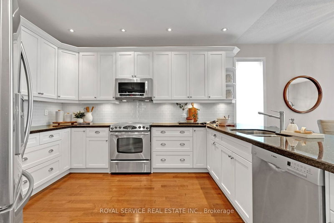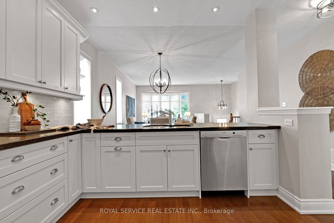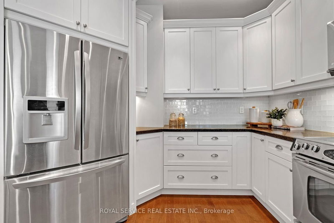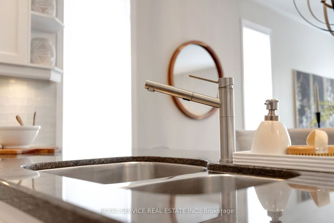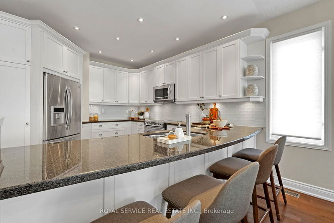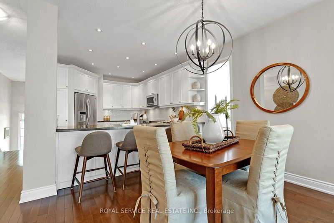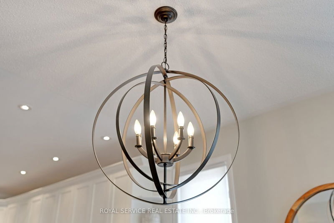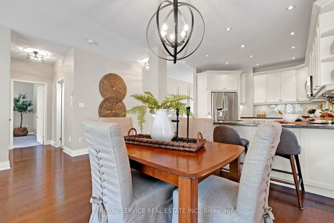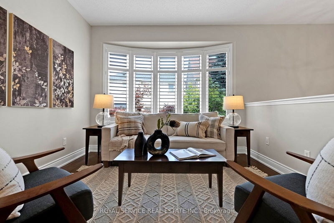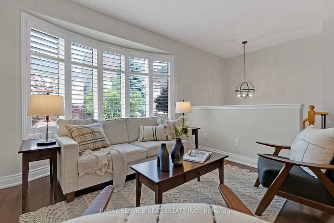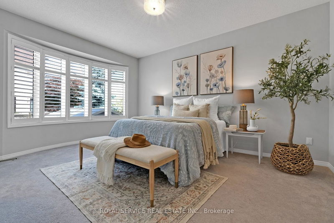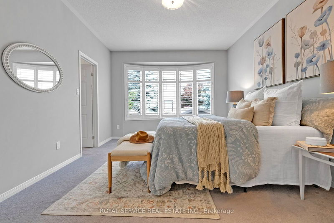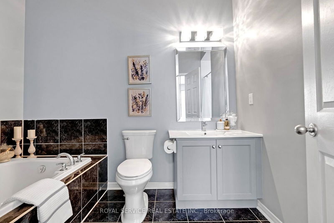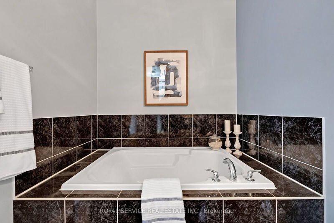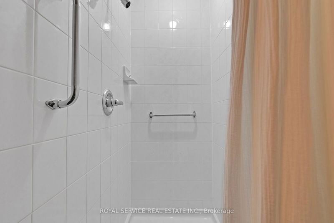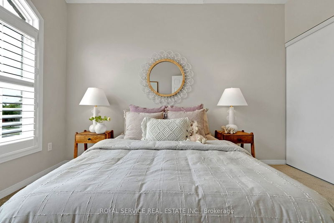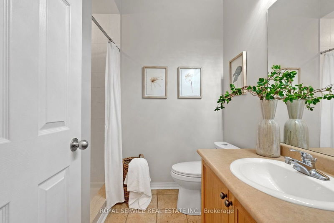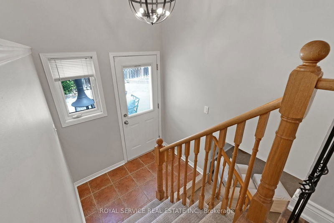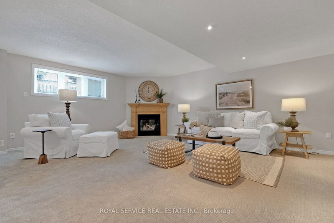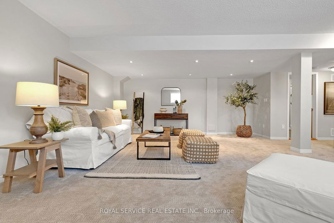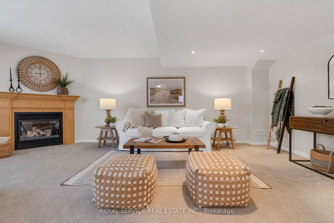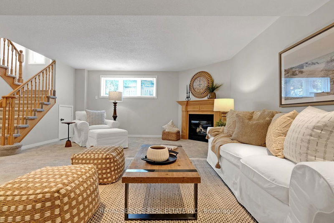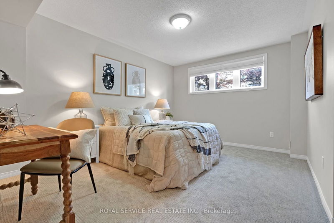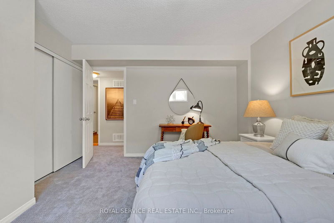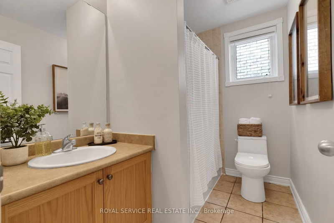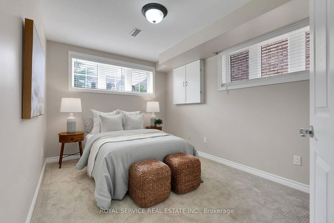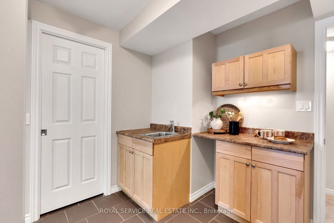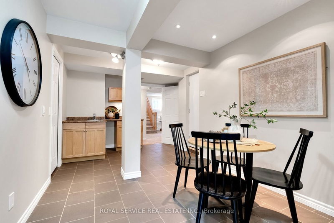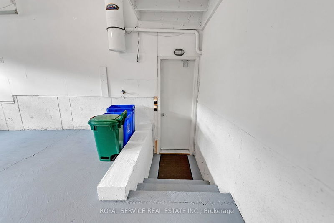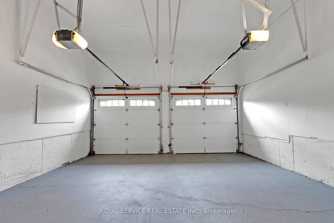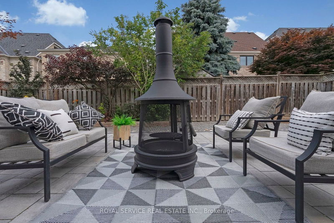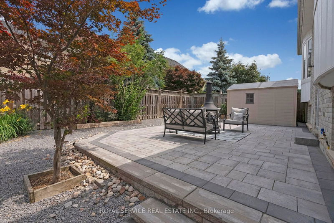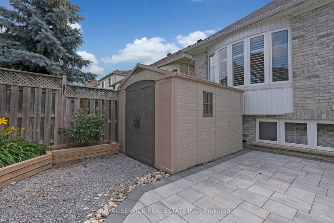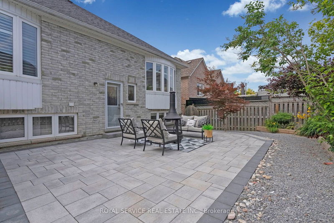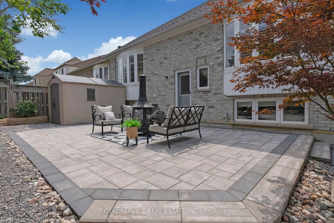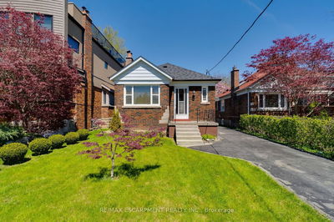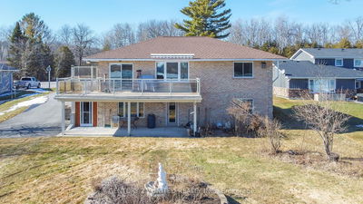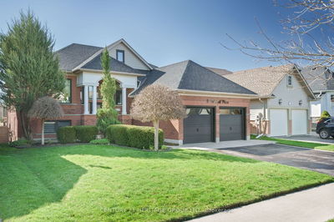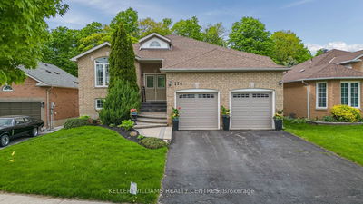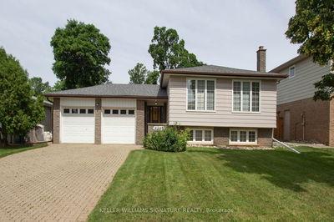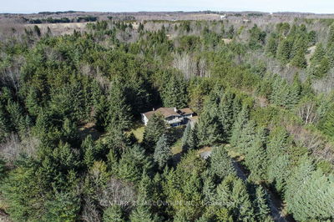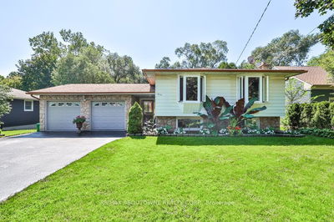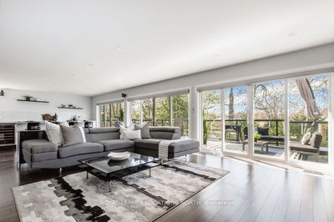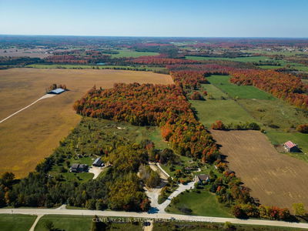Imagine waking up in your beautifully maintained raised bungalow, nestled in a highly sought-after neighborhood. Your day begins in the primary bedroom, where soft natural light filters through the bay window, dressed with elegant California shutters. You step into the spacious walk-in closet to select your outfit and enjoy the luxury of a 4-piece ensuite featuring a separate soaker tub & shower.The open-concept main floor, adorned with gleaming hardwood floors, beckons you to start your morning routine. As you walk into the crisp, white shaker kitchen, renovated to perfection, you appreciate the ample storage: pot and pan drawers, pantry, and upper cabinets with crown molding. The kitchen is truly the heart of your home, with granite countertops, stainless steel appliances, and a large breakfast bar where you enjoy a quick meal.Throughout the day, sunlight streams through large windows in both the dining and living room areas, creating a warm, inviting atmosphere perfect for gatherings. You can picture hosting friends for lively dinner parties, as well as cozy nights in, curled up by the gas fireplace in the spacious family room downstairs. The basement doesn't feel like a basement at all, thanks to its raised bungalow design and abundant above-grade windows. The new carpet (2024) underfoot and a small kitchenette make it an ideal spot for relaxed family movie nights or a separate living area for in-laws. Two additional bedrooms downstairs, complete with large windows and plenty of closet space, provide private retreats for family or guests.On weekends, you step outside to your fully fenced, professionally landscaped backyard with no grass to mow just serene stone patios and lush gardens. Fire up the natural gas BBQ without the worry of running out of propane & enjoy alfresco dining under the stars. Painted in 2024, outfitted with a 2 car garage, a private double wide driveway, this home is as practical as it is beautiful. You're situated close to schools, parks,
Property Features
- Date Listed: Thursday, July 11, 2024
- Virtual Tour: View Virtual Tour for 8 Slader Heights Street
- City: Ajax
- Neighborhood: Central East
- Major Intersection: SALEM & KERRISON
- Kitchen: Hardwood Floor, Granite Counter, Breakfast Bar
- Living Room: Hardwood Floor, Bay Window, California Shutters
- Family Room: Above Grade Window, Broadloom, Gas Fireplace
- Kitchen: Bar Sink, Ceramic Floor, Access To Garage
- Listing Brokerage: Royal Service Real Estate Inc. - Disclaimer: The information contained in this listing has not been verified by Royal Service Real Estate Inc. and should be verified by the buyer.

