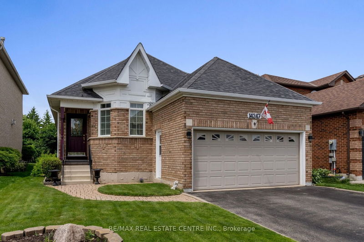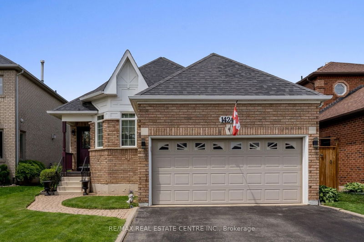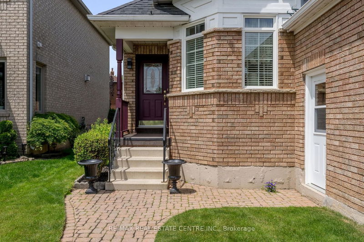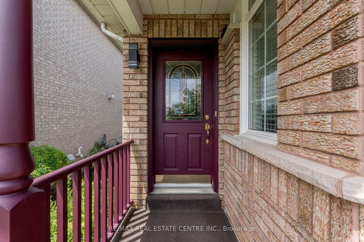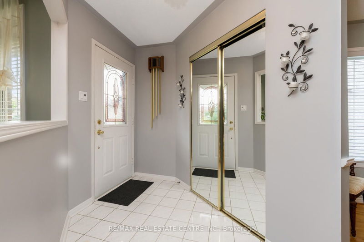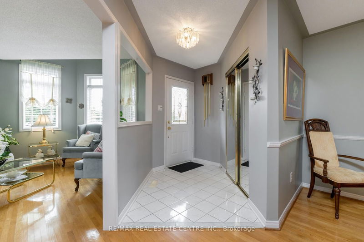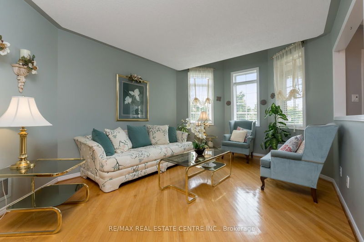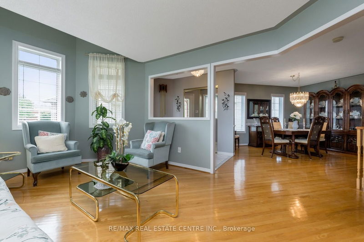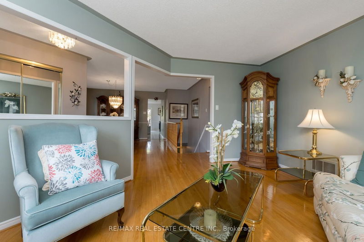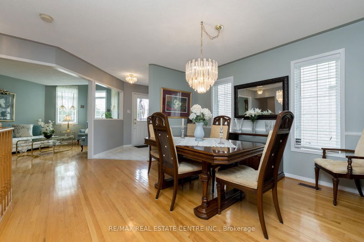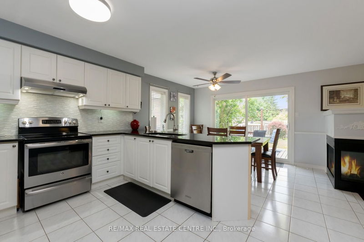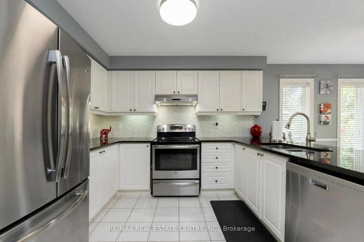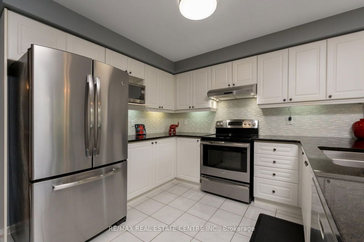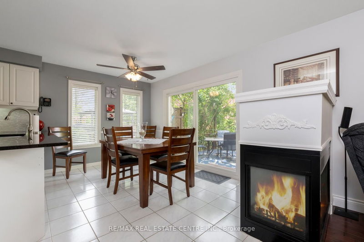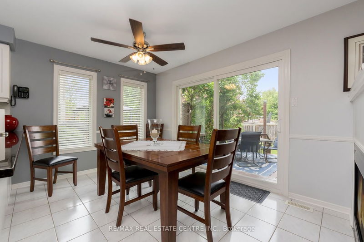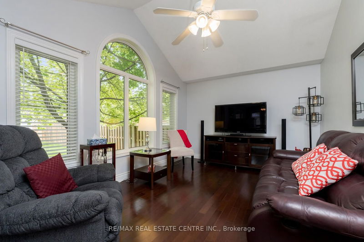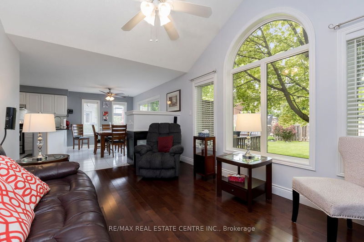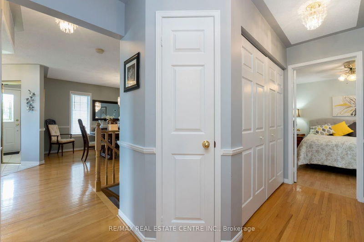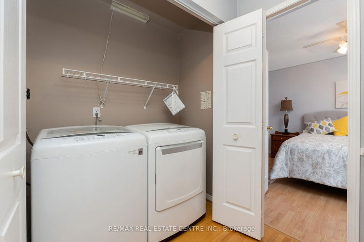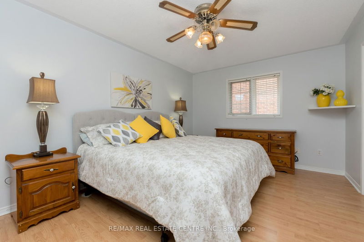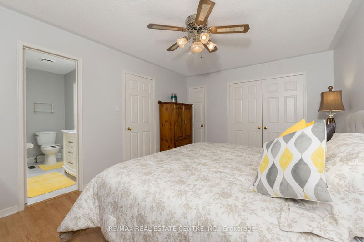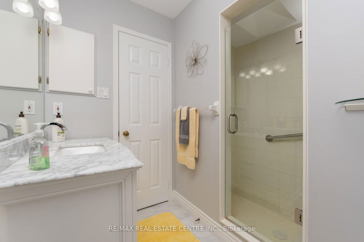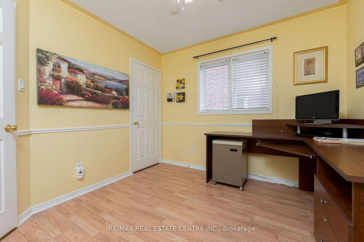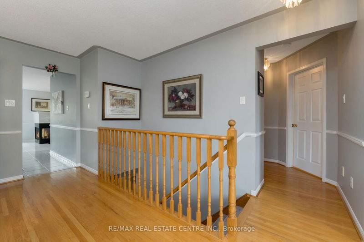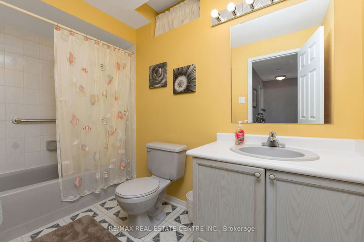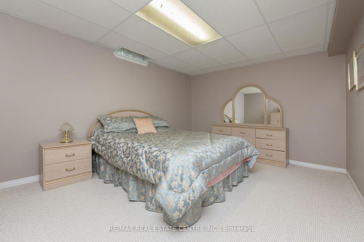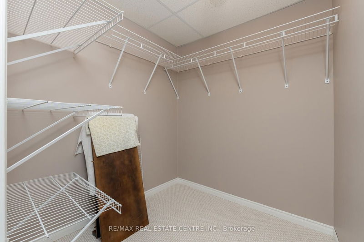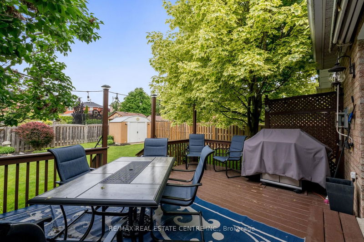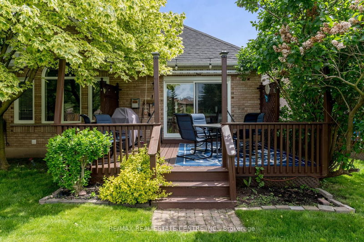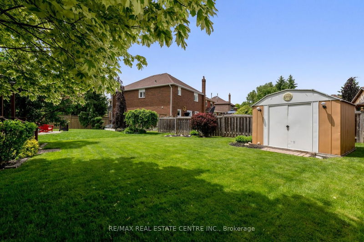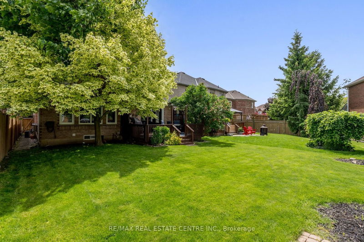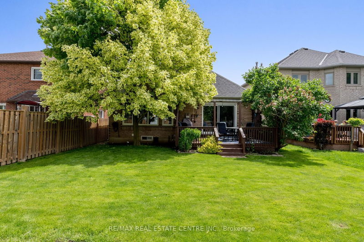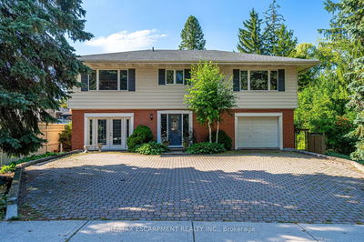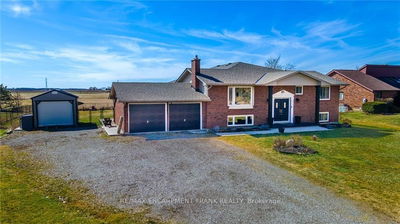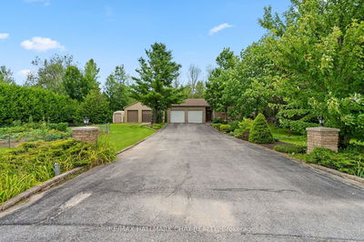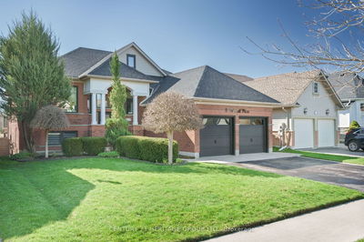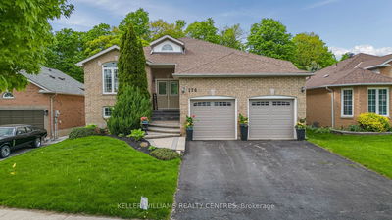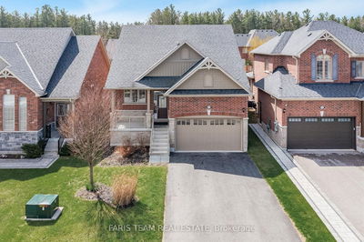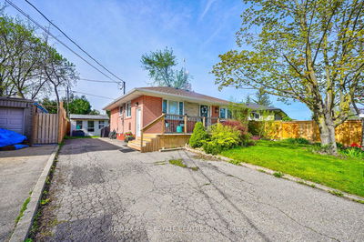The Stanton by Fernbrook Homes. One owner home that has been meticulously maintained & cared for. Great attention to detail. Gleaming hardwood floors in the Living rm.,Dining rm., Family rm and hallway. Kitchen boasts granite counters, breakfast bar, under cabinet lights, Stainless steel appliances, Breakfast area with W/O to a deck overlooking the backyard, Open concept Family rm w/gas fireplace, vaulted ceilings, picture window and dark rich stained hardwood floors. Bright open concept Living & Dining rms w/hardwood floors and lots of natural light, main floor laundry, the principal room offers a semi-ensuite & double door closet, good size 2nd bedroom, huge 3rd bedroom in the partially finished basement with a large w/i closet, 4pc bath adjacent to the 3rd bedroom. Most windows replaced on the main level except 2 dining room windows. Bungalows are a rare find and in demand! Don't miss out!!!
Property Features
- Date Listed: Thursday, June 06, 2024
- Virtual Tour: View Virtual Tour for 14247 ARGYLL Road
- City: Halton Hills
- Neighborhood: Georgetown
- Major Intersection: ARGYLL/BARBER
- Full Address: 14247 ARGYLL Road, Halton Hills, L7G 5P9, Ontario, Canada
- Kitchen: Breakfast Bar, Granite Counter, Stainless Steel Appl
- Family Room: Gas Fireplace, Hardwood Floor, Vaulted Ceiling
- Living Room: Hardwood Floor, Open Concept, Window
- Listing Brokerage: Re/Max Real Estate Centre Inc. - Disclaimer: The information contained in this listing has not been verified by Re/Max Real Estate Centre Inc. and should be verified by the buyer.

