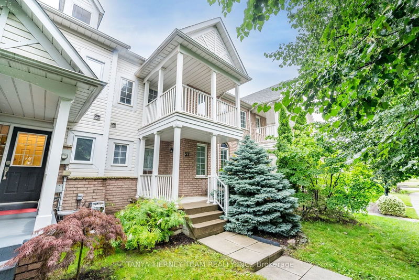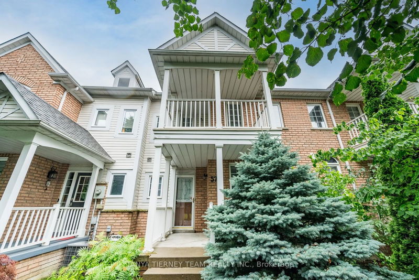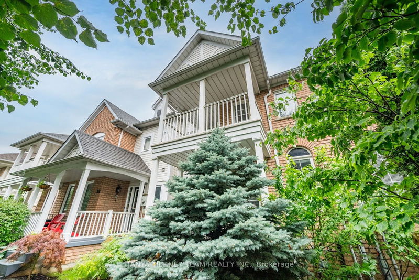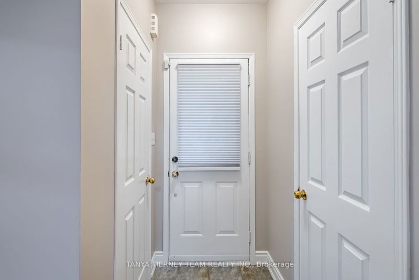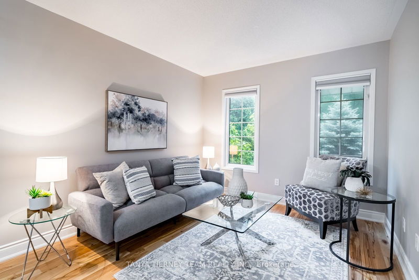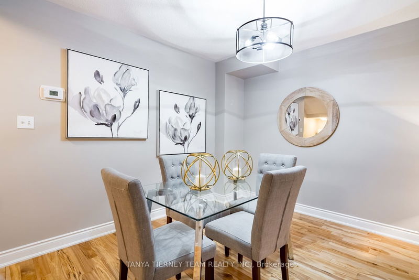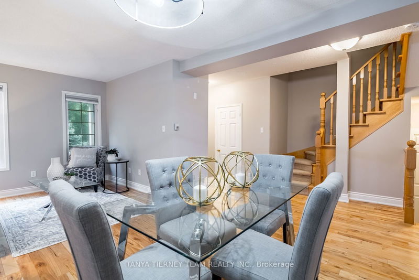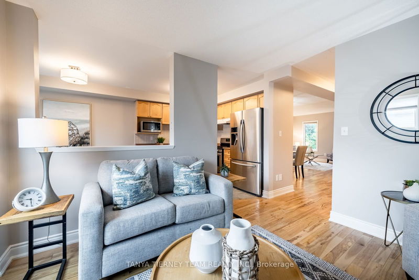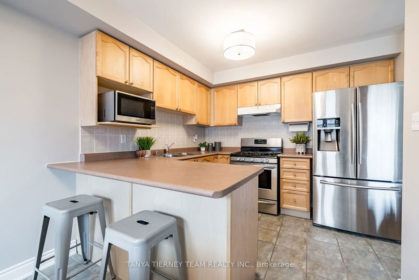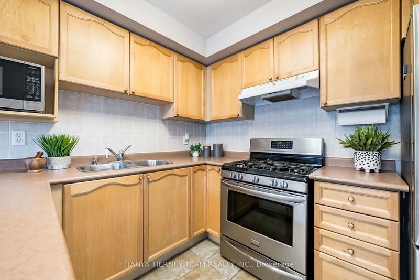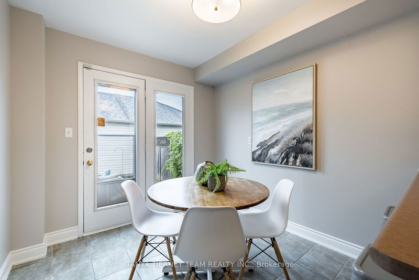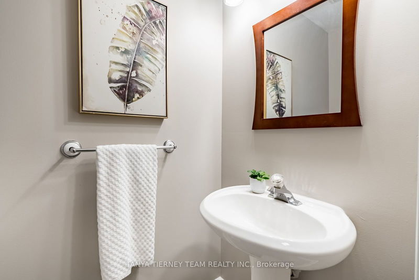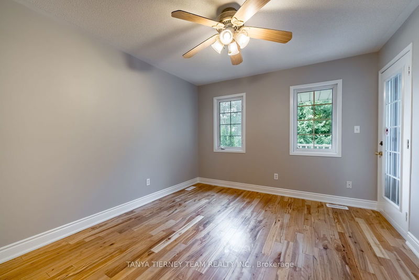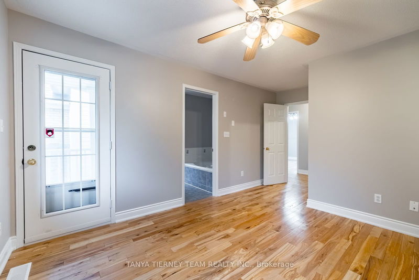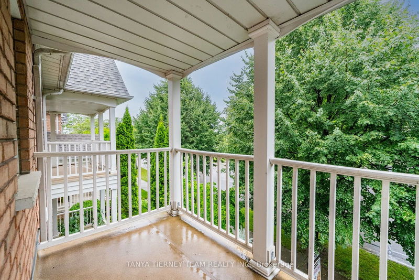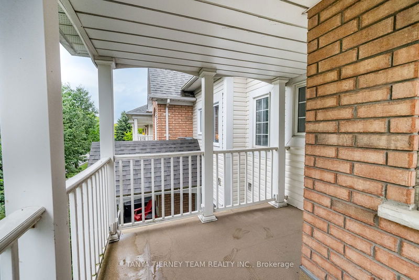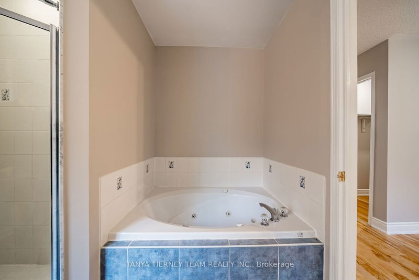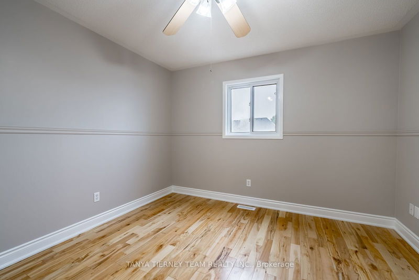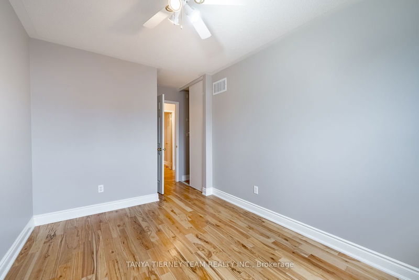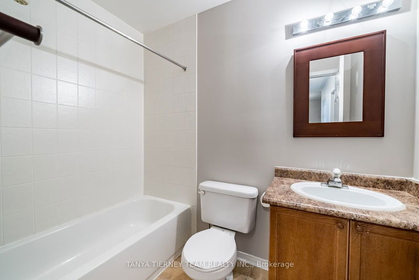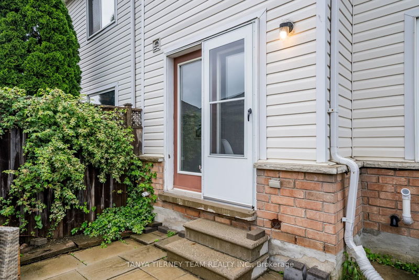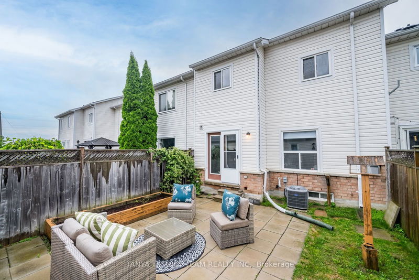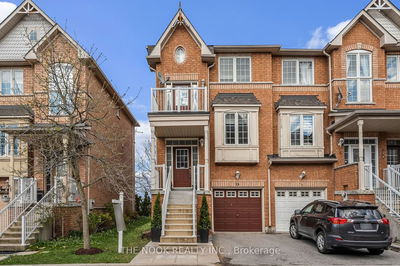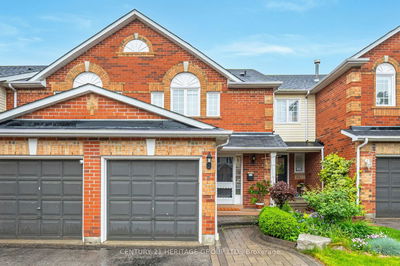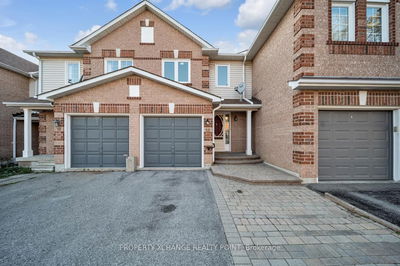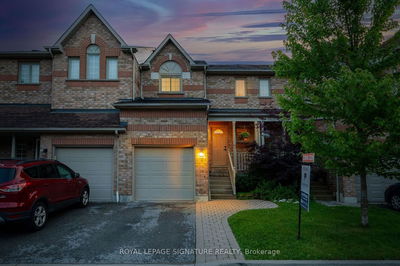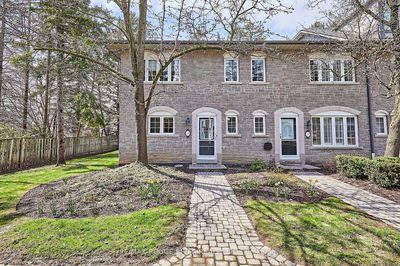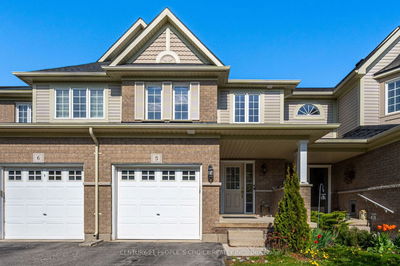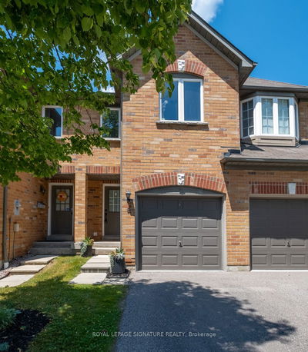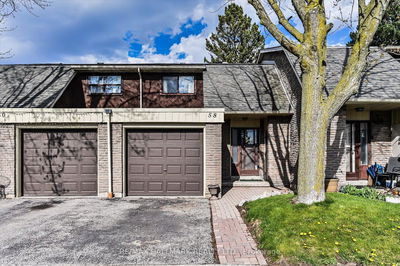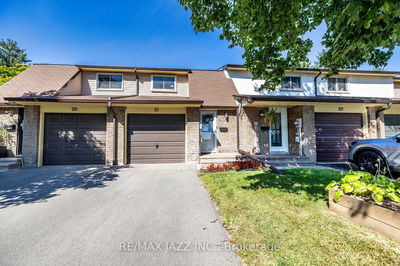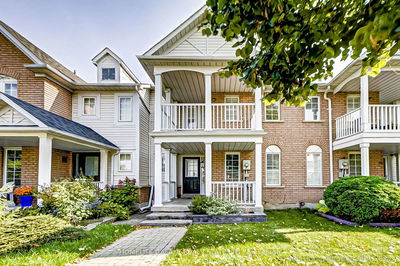Welcome to 57 Regatta Cres! Fabulous 3 bedroom, 3 bath, Liza built condo-town with a detached double garage + parking for 2 in the driveway. Situated in the picturesque Port of Whitby, walking distance to waterfront trails, parks, shops, schools, Iroquois/Abilities rec centre, GO train, hwy 401/412 interchanges & more! Inside offers a sun filled open concept design featuring extensive hardwood floors, new blinds, new interior doors throughout, upgraded trim/closets, updated balcony pillars/rail/flooring in 2015, freshly painted & more! Designed for entertaining in the elegant formal living room & dining rooms. Spacious kitchen offering a backsplash, breakfast bar, Samsung fridge & gas stove. Breakfast area with garden door walk-out to a relaxing patio with lush gardens, gated back access & door to the double garage. Additional living space in the family room with cozy gas fireplace. Upstairs offers the laundry area & 3 generous bedrooms including the primary retreat with walk-in closet, 4pc ensuite with jacuzzi tub & garden door walk-out to a balcony overlooking the front gardens - perfect place to enjoy your morning coffee! This home is the perfect place to start or downsize with minimal condo fee of $119 for snow & garbage removal!
Property Features
- Date Listed: Thursday, July 11, 2024
- Virtual Tour: View Virtual Tour for 57 Regatta Crescent
- City: Whitby
- Neighborhood: Port Whitby
- Full Address: 57 Regatta Crescent, Whitby, L1N 9W5, Ontario, Canada
- Living Room: Formal Rm, O/Looks Frontyard, Hardwood Floor
- Family Room: W/O To Patio, Open Concept
- Listing Brokerage: Tanya Tierney Team Realty Inc. - Disclaimer: The information contained in this listing has not been verified by Tanya Tierney Team Realty Inc. and should be verified by the buyer.

