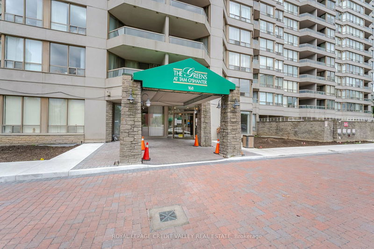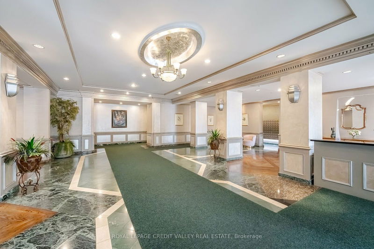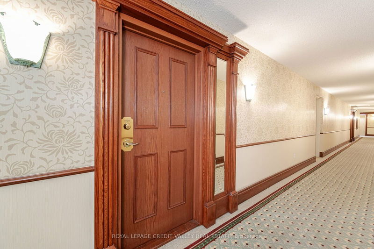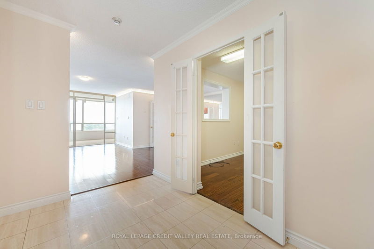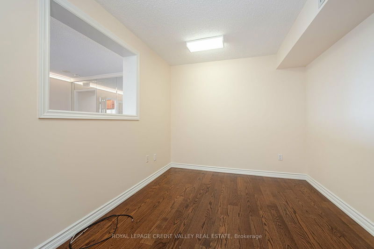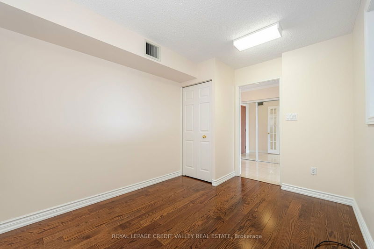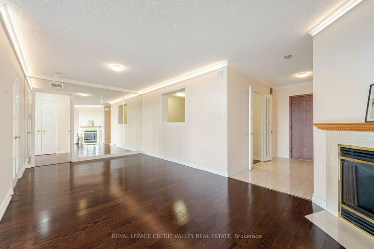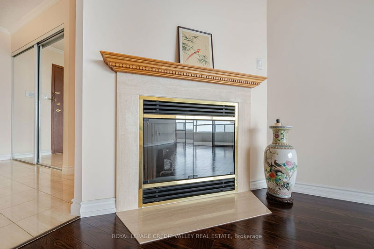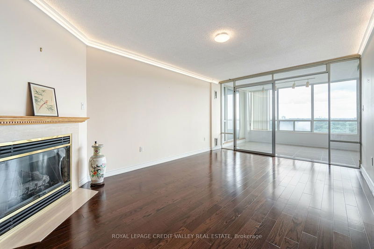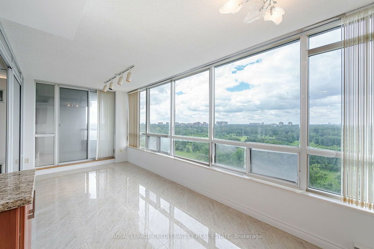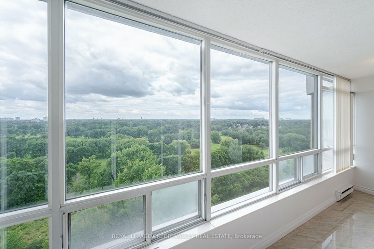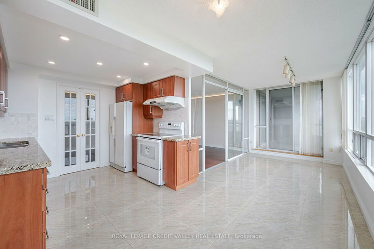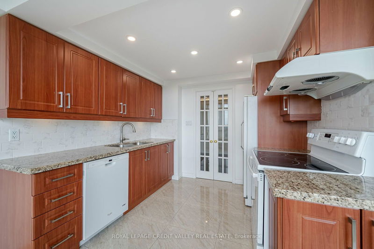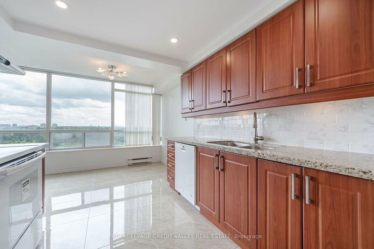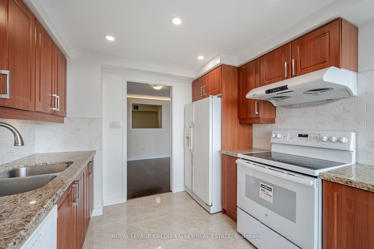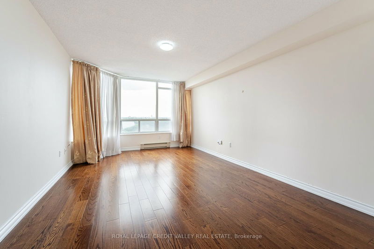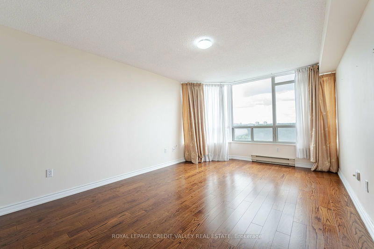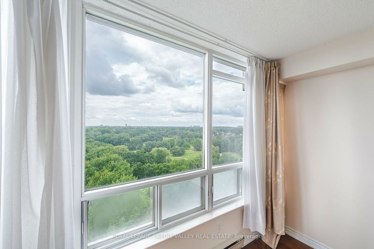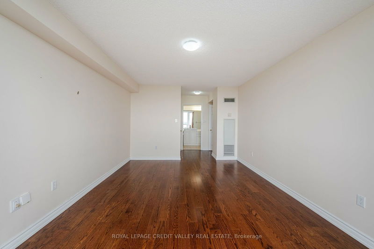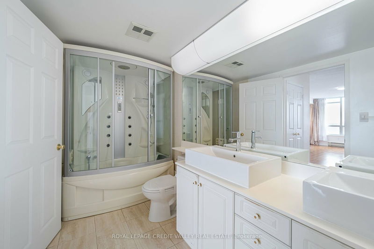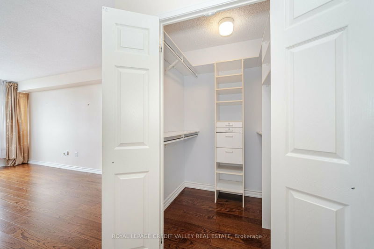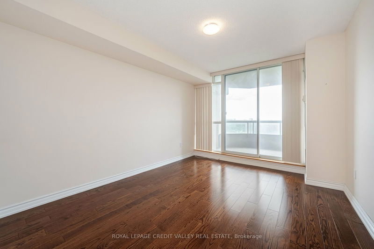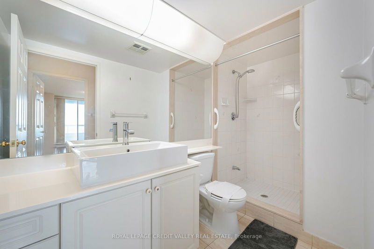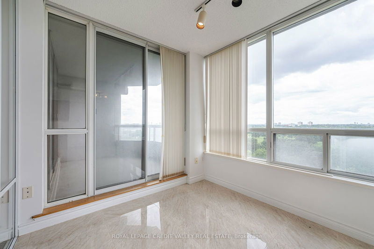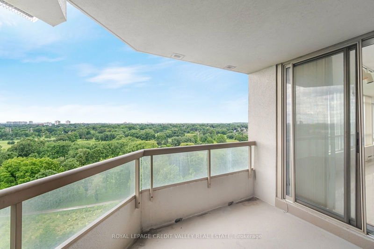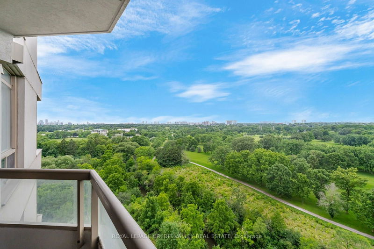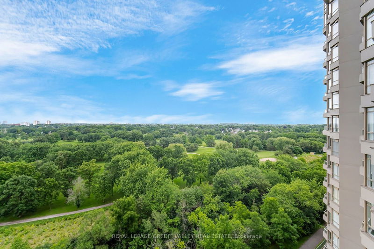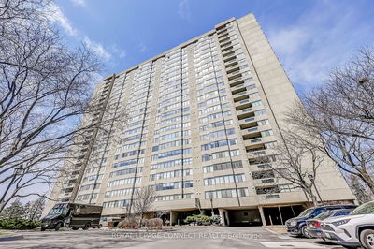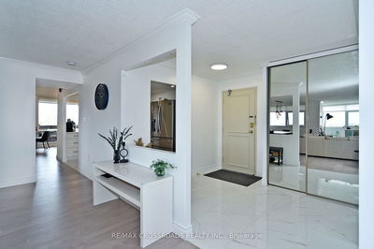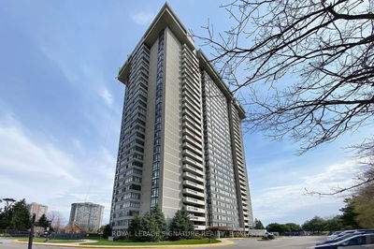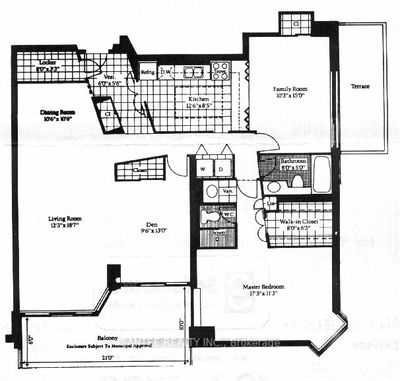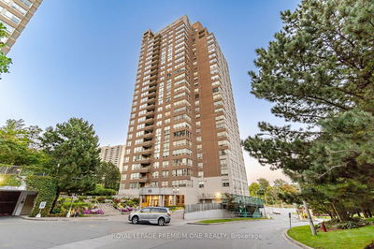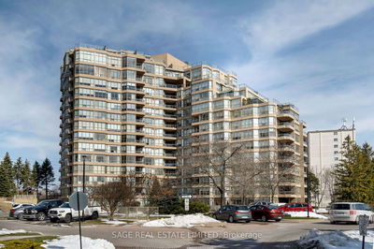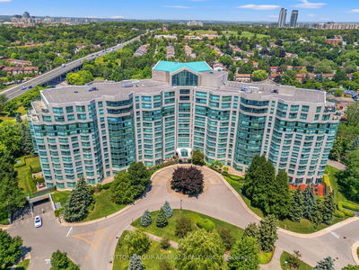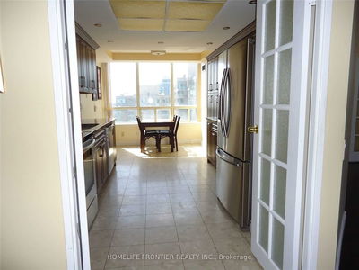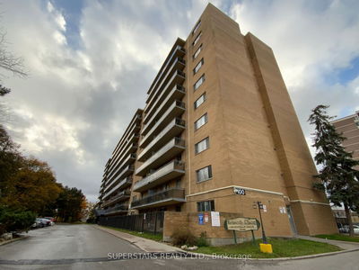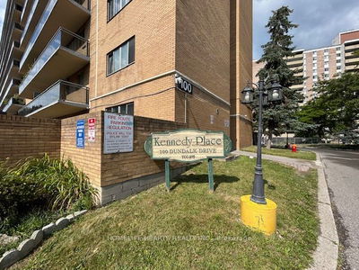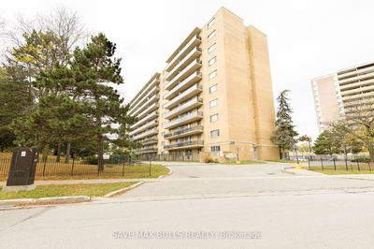Prestige Tridel built and Del Property Management. Lovely 2 bedroom + Den + Solarium W/an unobstructed view of the golf course. Large living room W/Cornice moldings & marble gas fireplace great for entertaining. Dining room W/Mirrored walls, cornice moldings. Den W/French door & closet. A good-sized eat-in kitchen W/B/I dishwasher overlooking the golf course. Spacious solarium W/O to the balcony. Master bedroom W/5 pcs ensuite, walk-in closet W/Closet organizer. 2nd Bdrm W/O balcony. Lots of storage room in the laundry room. The locker is conveniently located next door to the unit & the parking is close to the exit door. Close to the mall, park, community center, public transit, & quick drive to Hwy 401. 24-hour gatehouse, indoor & outdoor pool, gym, billiard, ping pong, squash, party room, guest suites, car wash, sauna, & more.
Property Features
- Date Listed: Friday, July 12, 2024
- Virtual Tour: View Virtual Tour for 1506-168 Bonis Avenue
- City: Toronto
- Neighborhood: Tam O'Shanter-Sullivan
- Full Address: 1506-168 Bonis Avenue, Toronto, M1T 3V6, Ontario, Canada
- Living Room: Hardwood Floor, Gas Fireplace, Combined W/Dining
- Kitchen: Ceramic Floor, Overlook Golf Course, Eat-In Kitchen
- Listing Brokerage: Royal Lepage Credit Valley Real Estate - Disclaimer: The information contained in this listing has not been verified by Royal Lepage Credit Valley Real Estate and should be verified by the buyer.

