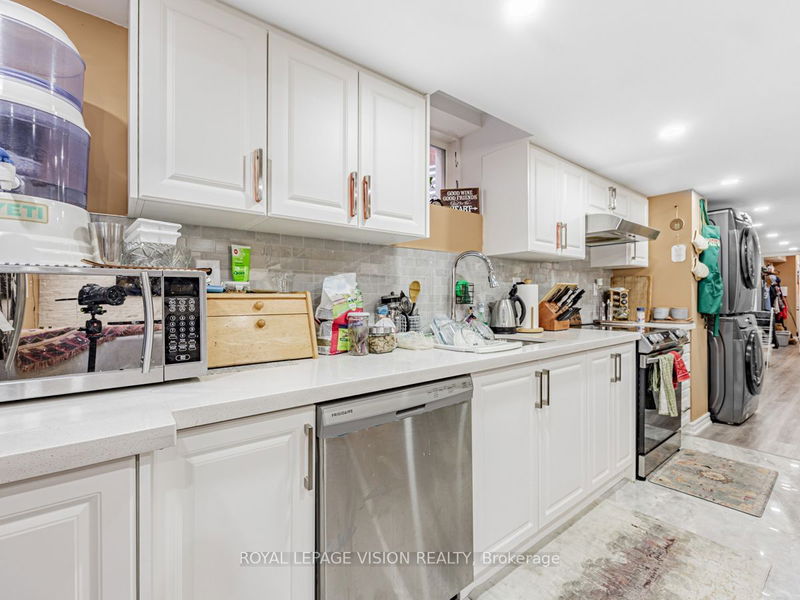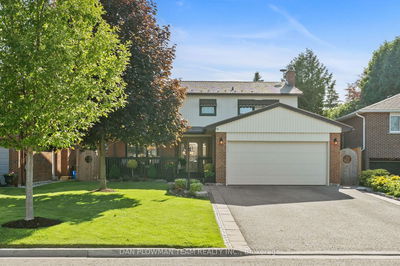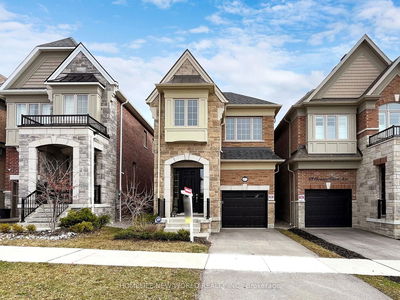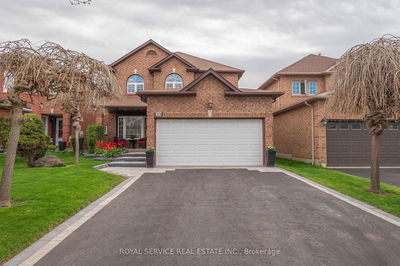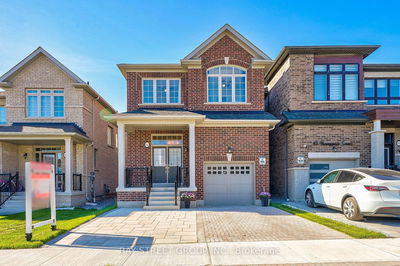This beautiful detached home is located in a family-friendly neighborhood in Whitby. The entire house has been freshly painted, and there is no sidewalk. The garage has access from inside and there is a laundry room on the upper level. The gorgeous finished basement has 2 bedrooms, a 3-piece bathroom, a full kitchen, separate laundry, and a separate entrance. The separate entrance was completed with a city permit. The home features an oak staircase, hardwood floors, and an open layout with high 9-foot ceilings on the main floor. The kitchen has a dining area with a walkout to the backyard, granite countertops, and stainless steel appliances. The property is conveniently located close to all amenities, shopping, parks, and is just minutes away from Hwy 412 & 401. This is a must-see property
Property Features
- Date Listed: Saturday, July 13, 2024
- Virtual Tour: View Virtual Tour for 32 Westfield Drive E
- City: Whitby
- Neighborhood: Lynde Creek
- Full Address: 32 Westfield Drive E, Whitby, L1P 1Y5, Ontario, Canada
- Living Room: Hardwood Floor, Combined W/Living, Hardwood Floor
- Kitchen: Ceramic Floor, Stainless Steel Appl, Granite Counter
- Listing Brokerage: Royal Lepage Vision Realty - Disclaimer: The information contained in this listing has not been verified by Royal Lepage Vision Realty and should be verified by the buyer.


































