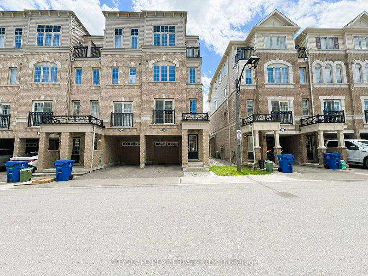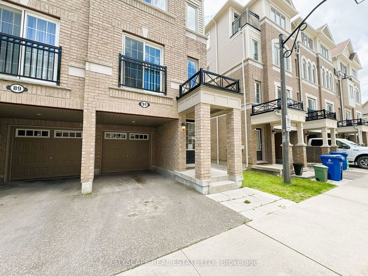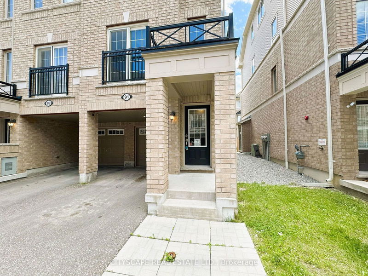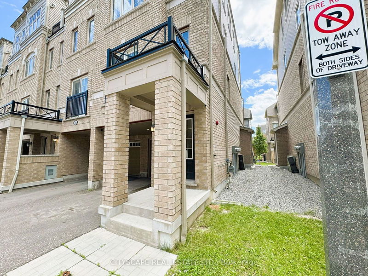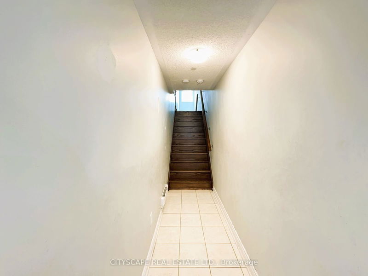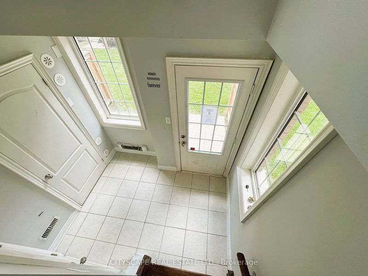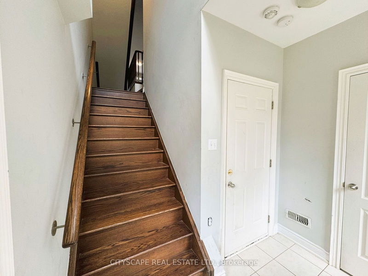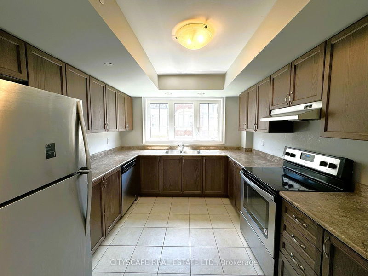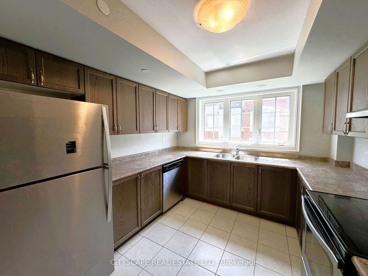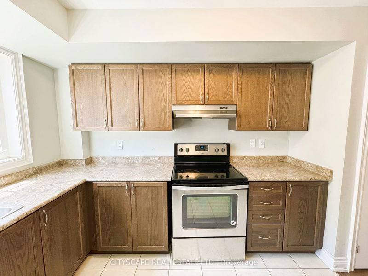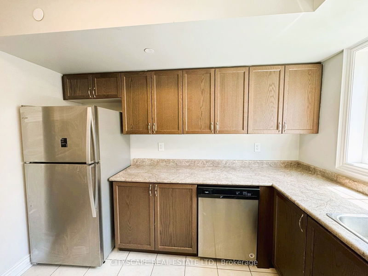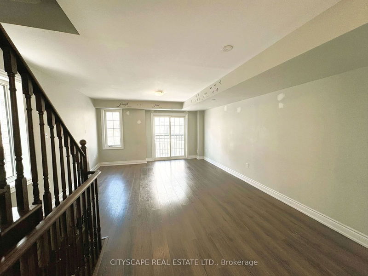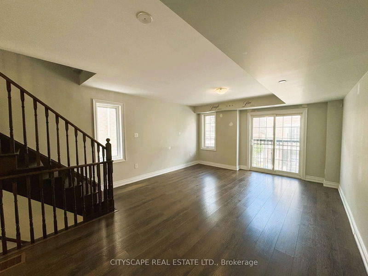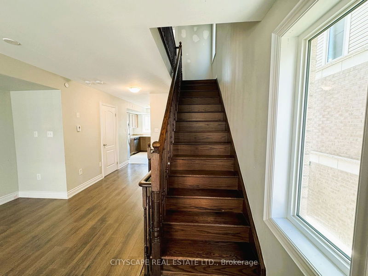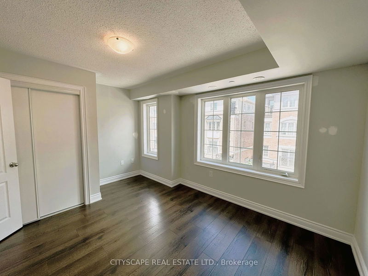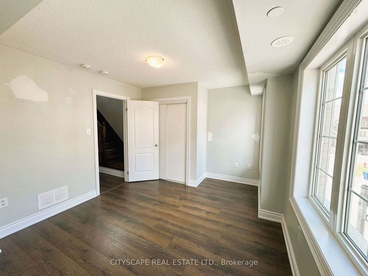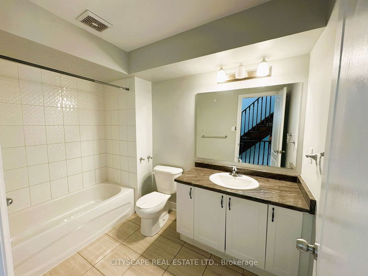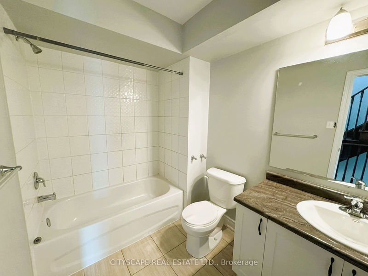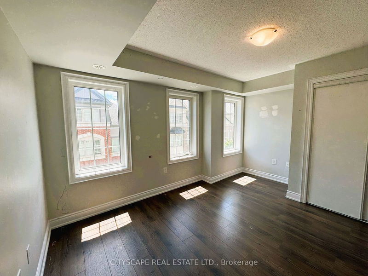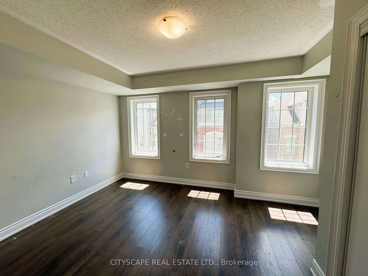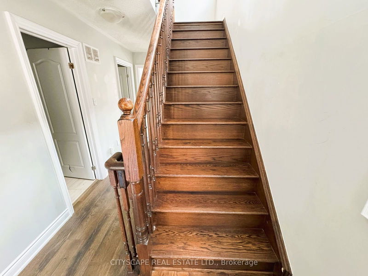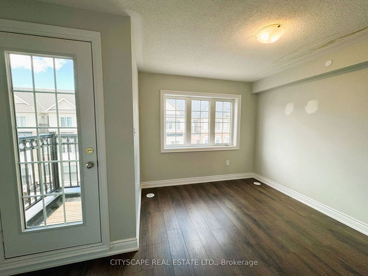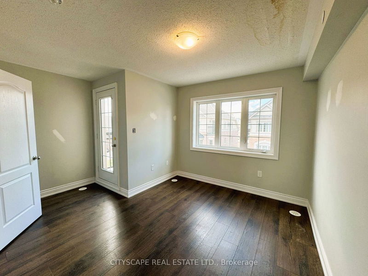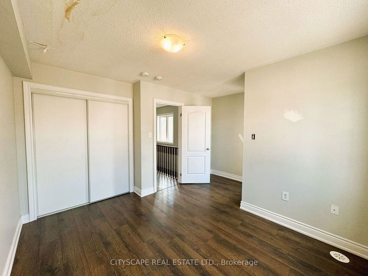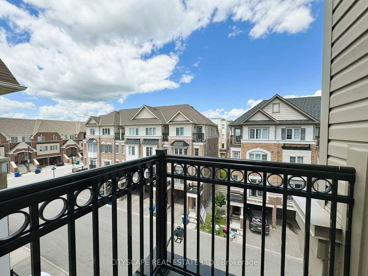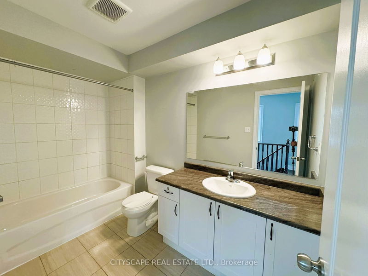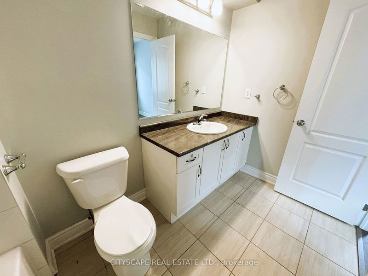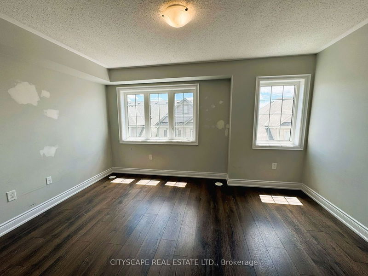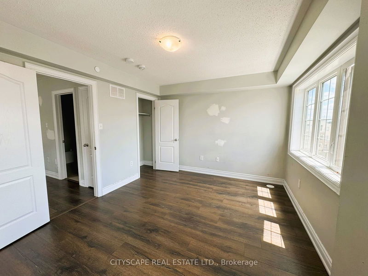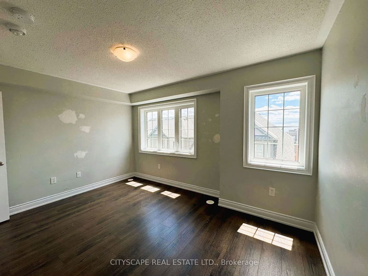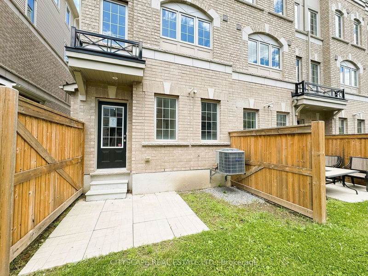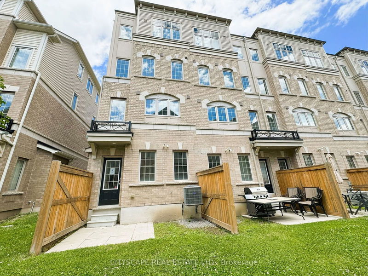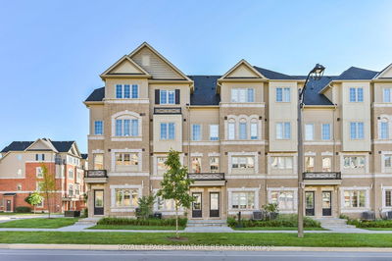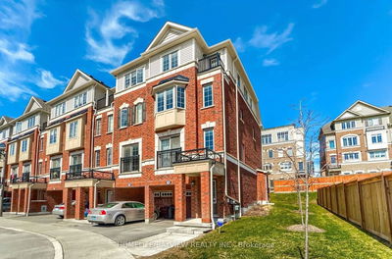Welcome to your future home in the heart of Oshawa's Windfields community! This end-unit, 3-storey condo townhouse boasts approx. 1,899 sqft of modern, carpret-free living space. The main floor welcomes you with front and rear walkups, leading to a functional kitchen with 4 appliances. An inviting living/dining room with a charming French balcony awaits. On the 2nd floor, you'll find 2 generously sized bedrooms, a 4pc bathroom, and a dedicated laundry room. The 3rd level offers additional living space with another 4pc bathroom and 2 bedrooms. One of 3 bedrooms features a balcony. Situated in a vibrant community, this home is close to all amenities, including shops, restaurants, parks, and schools. With its thoughtful layout and inviting atmosphere, this condo townhouse is perfect for families seeking both comfort and style. Don't miss the opportunity to make this your new home - schedule a viewing today and start creating lasting memories in this exceptional property.
Property Features
- Date Listed: Sunday, July 14, 2024
- City: Oshawa
- Neighborhood: Windfields
- Major Intersection: SIMCOE ST N / BRITANNIA AVE W
- Full Address: 119-91 Sarita Path, Oshawa, L1L 0K7, Ontario, Canada
- Kitchen: Ceramic Floor, Stainless Steel Appl, Double Sink
- Living Room: Combined W/Dining, Laminate
- Listing Brokerage: Cityscape Real Estate Ltd. - Disclaimer: The information contained in this listing has not been verified by Cityscape Real Estate Ltd. and should be verified by the buyer.

