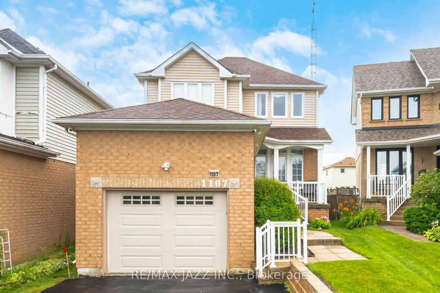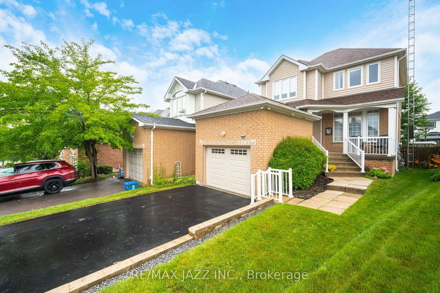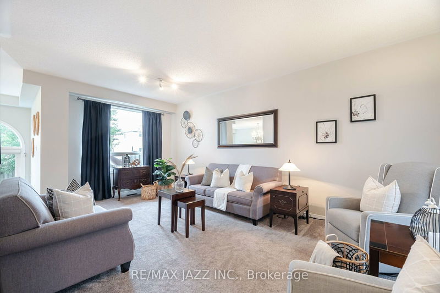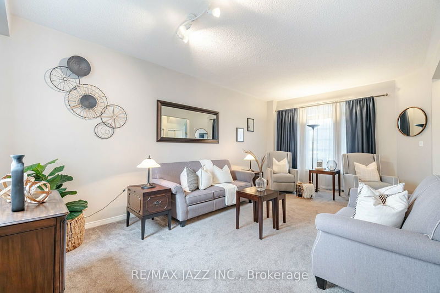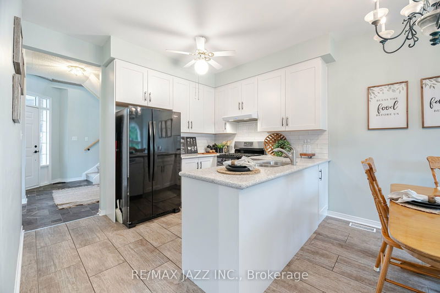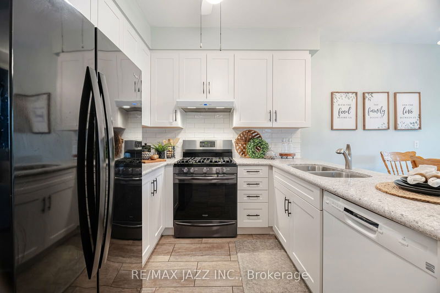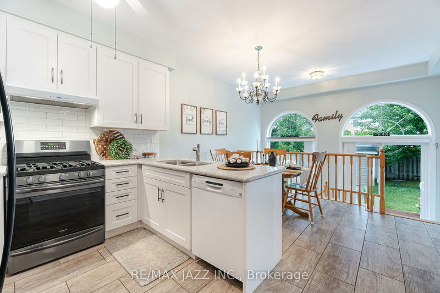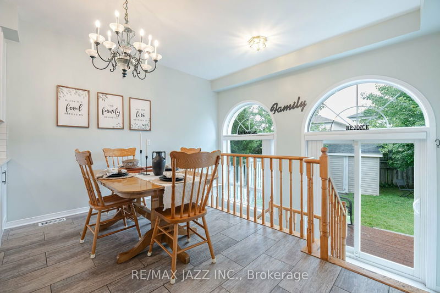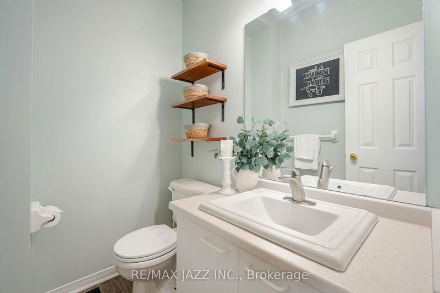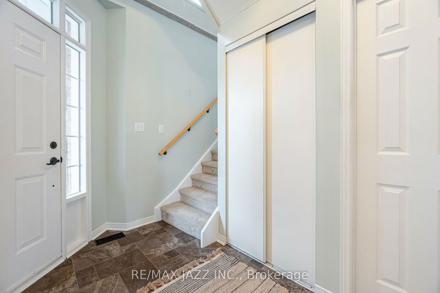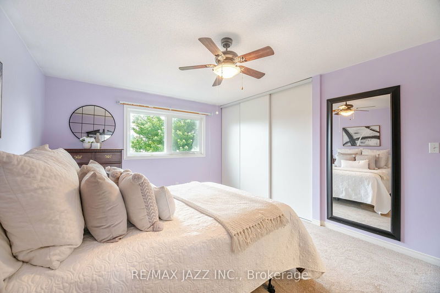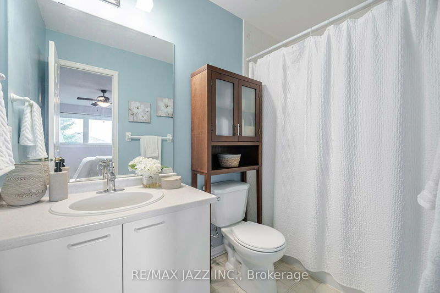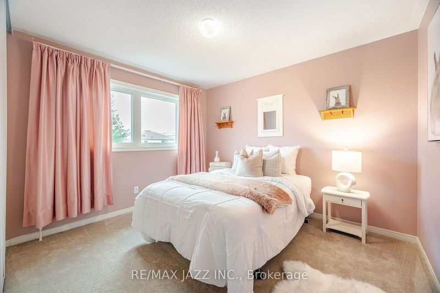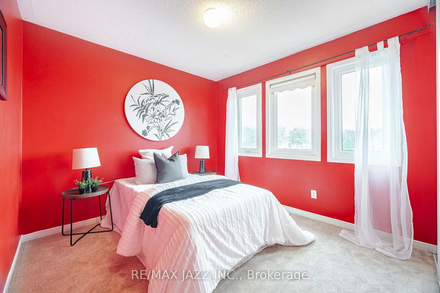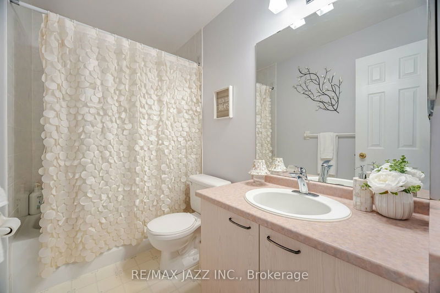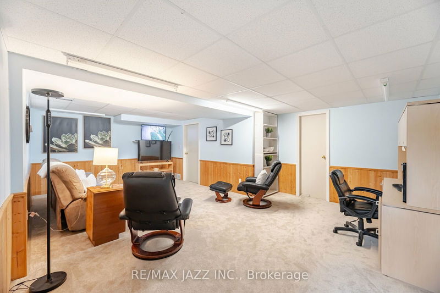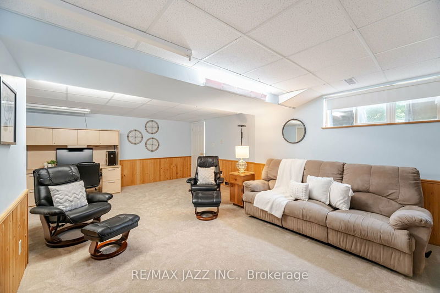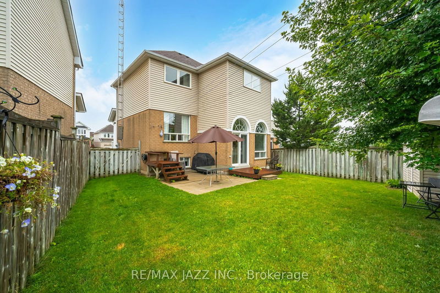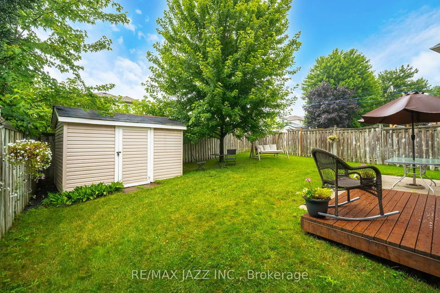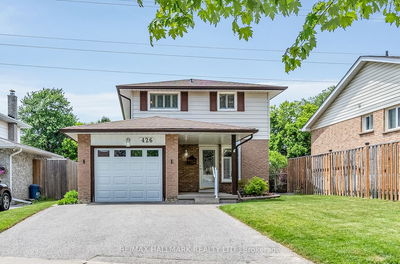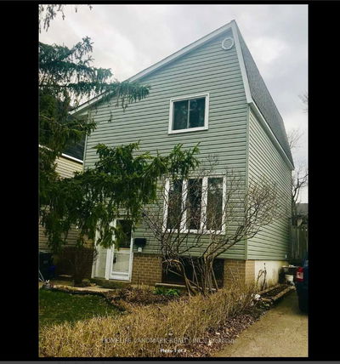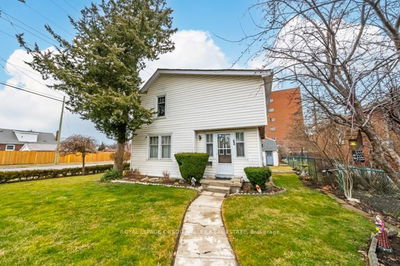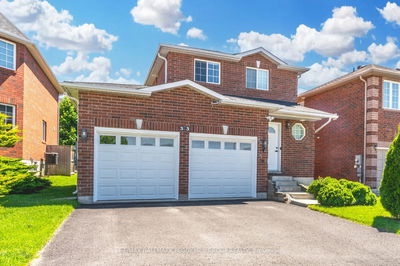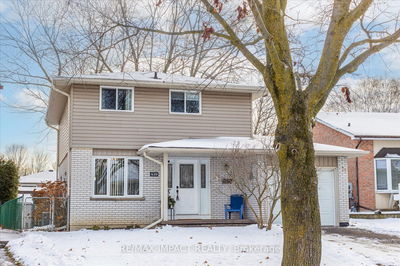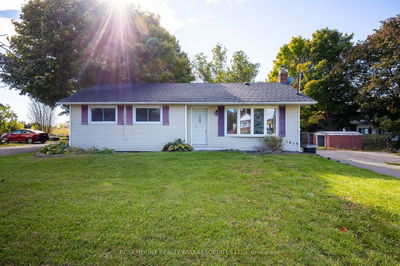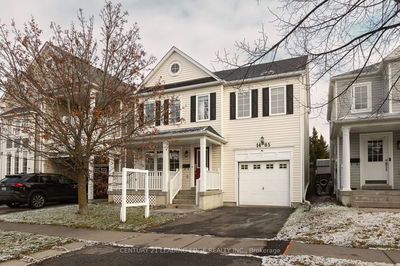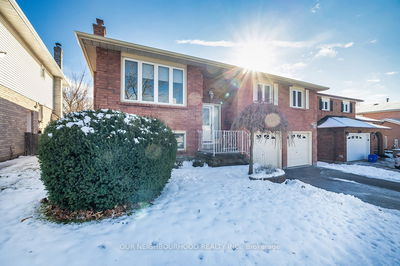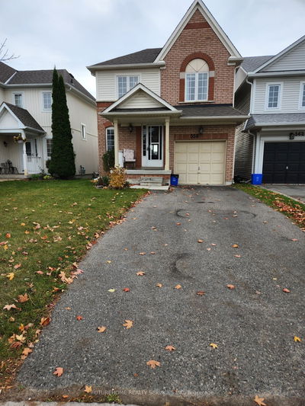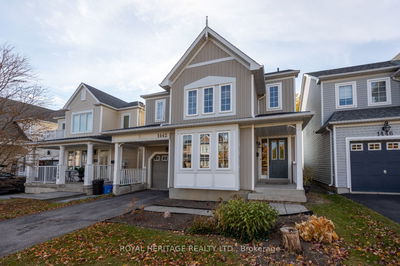Welcome to this beautiful, bright 2-Storey home in the sought after Pinecrest community, close to shopping, great schools and a large community center. This home features an updated eat-in kitchen with a walkout to a fenced backyard. A powder room and large living/ dining area complete the main floor. The large primary bedroom features a 4 piece ensuite bath. There are 2 more generous sized bedrooms and a 2nd 4 piece bathroom on the 2nd floor. This spacious floorplan also includes a finished rec room area in the basement, along with cold cellar, laundry and lots of storage area.
Property Features
- Date Listed: Tuesday, July 16, 2024
- Virtual Tour: View Virtual Tour for 1107 Timberland Crescent
- City: Oshawa
- Neighborhood: Pinecrest
- Full Address: 1107 Timberland Crescent, Oshawa, L1K 2K8, Ontario, Canada
- Kitchen: Custom Backsplash, Ceiling Fan, Eat-In Kitchen
- Living Room: Combined W/Dining, Window, Broadloom
- Listing Brokerage: Re/Max Jazz Inc. - Disclaimer: The information contained in this listing has not been verified by Re/Max Jazz Inc. and should be verified by the buyer.

