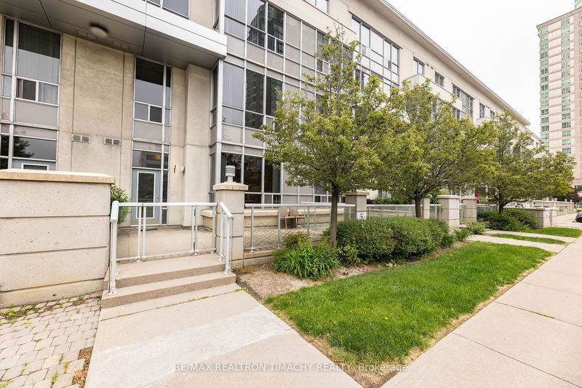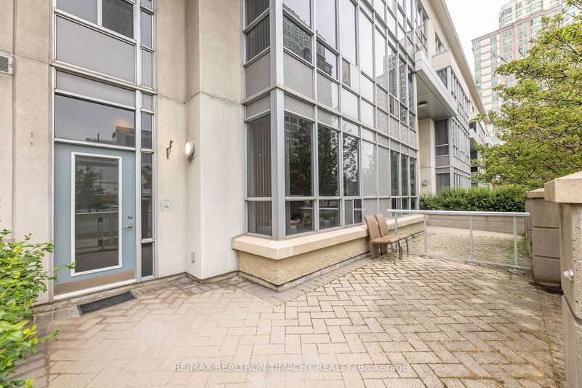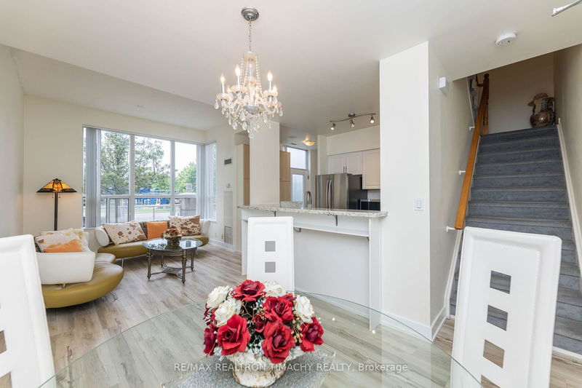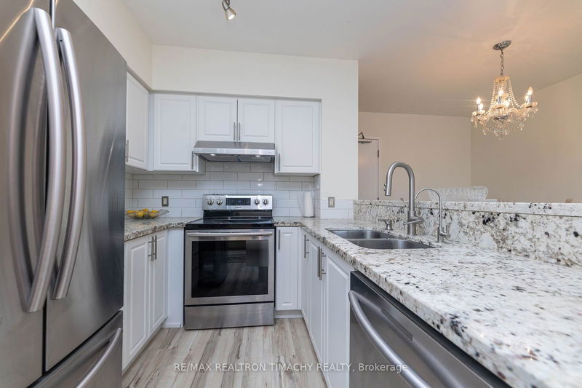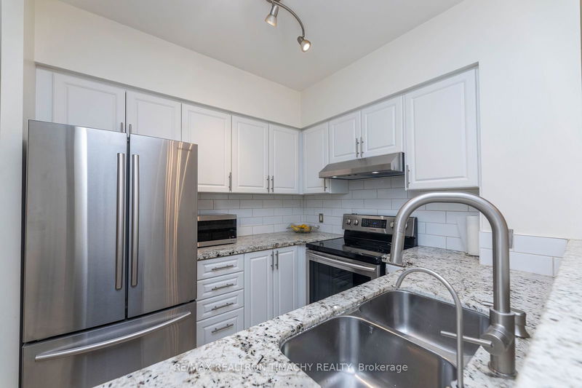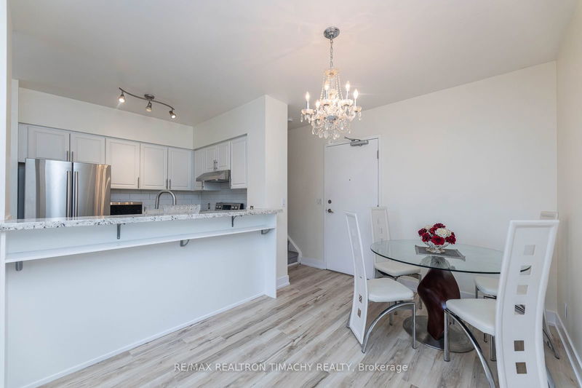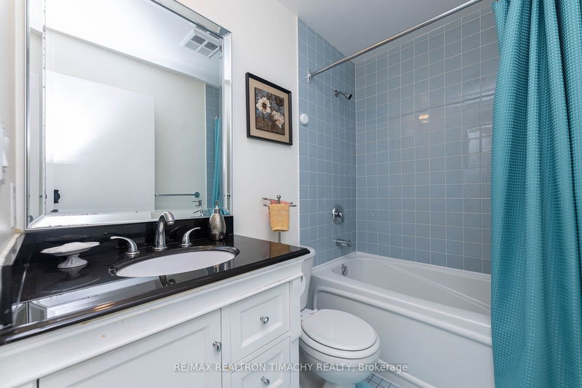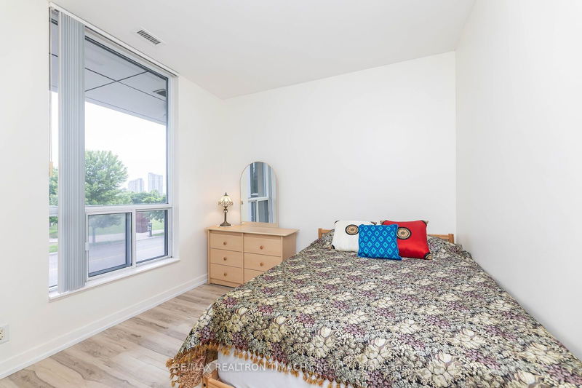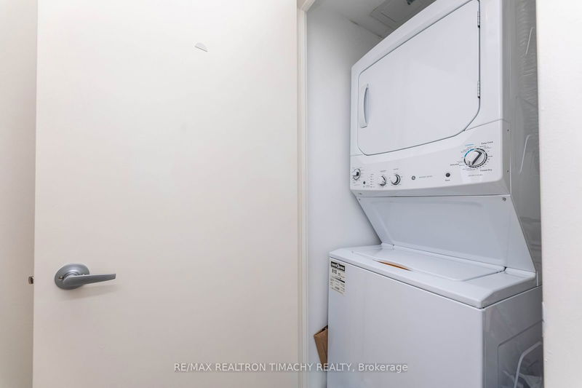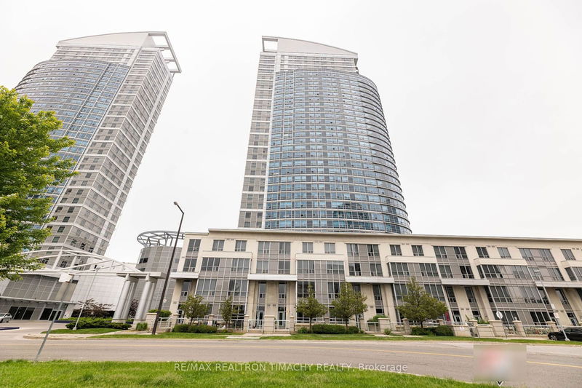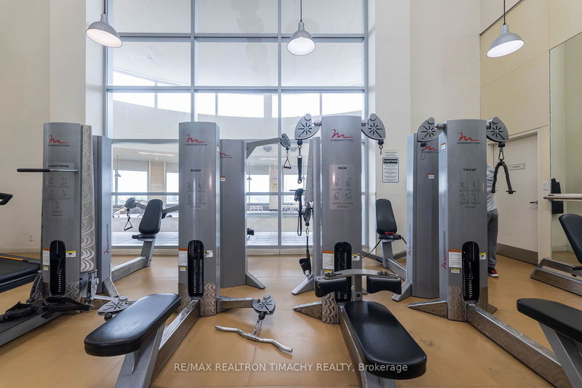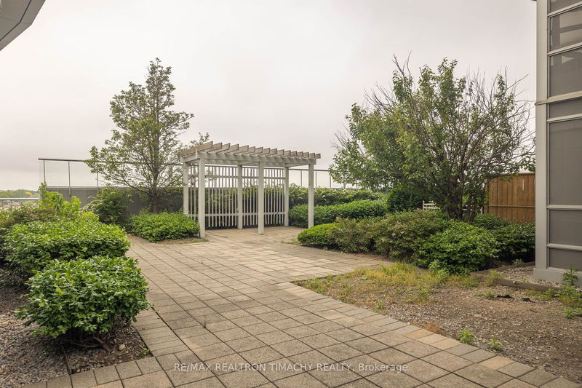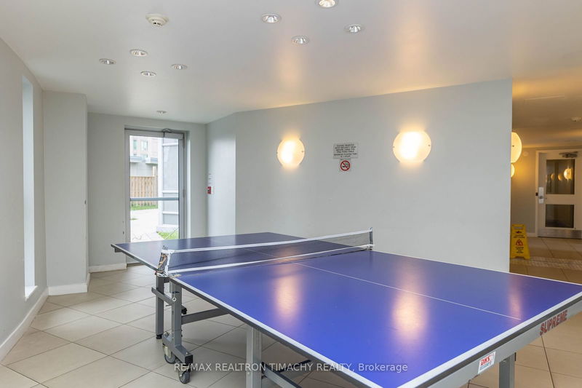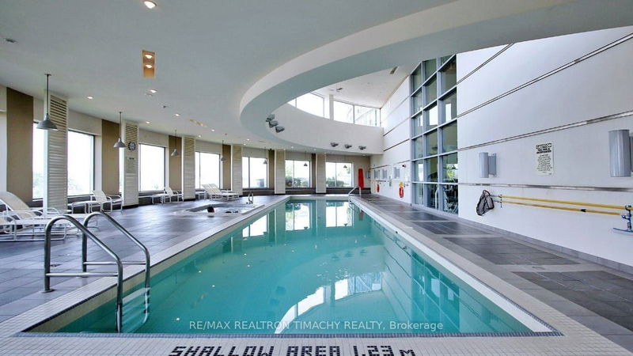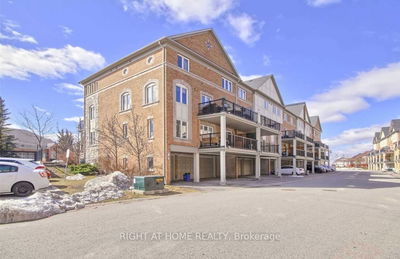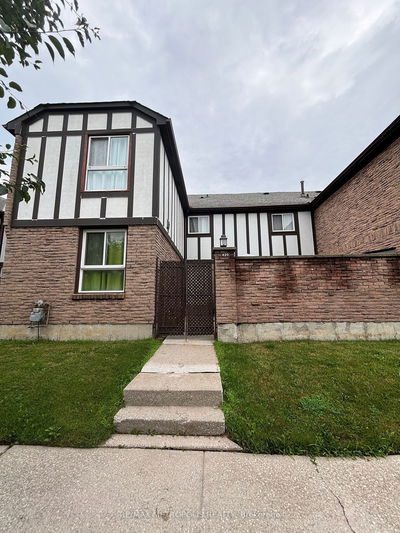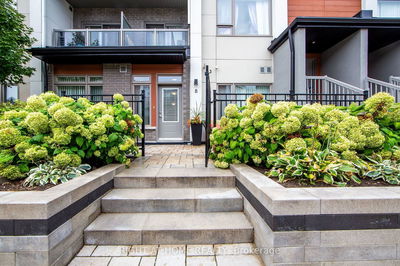South Facing Townhome on Street Level w/Terrace Overlooking Parkette. Both Street & Concierge Access to the Unit..Open concept Main Floor Layout with 10 Feet Ceiling. Brand New Kitchen with Granite Counters, Backsplash, and S/S Appliances. Large Pantry, closet, and 3 Pc Bath on the Ground Fl.Gleaming Brand New Vinyl Floor on Both Levels. 9 Feet Ceiling on the Second Level, 2 Generous Bedrooms, and a newer 4pc Bath & Laundry. Super Condo Amenities: 24hrs Concierge, Pool, Gym, Billiard Room, Roof Top Garden w/BBQ, Party Room, Guest Suites. TTC@your door to Centennial College, U of T, Subway. Walking distance to SCT, YMCA, Supermarket, Minute to 401. Parking Spot on 3rd Level Next to Elevators, Hydro extra.South Facing Townhome on Street Level w/Terrace Overlooking Parkette. Both Street & Concierge Access to the Unit..Open concept Main Floor Layout with 10 Feet Ceiling. Brand New Kitchen with Granite Counters, Backsplash, and S/S Appliances. Large Pantry, closet, and 3 Pc Bath on the Ground Fl.Gleaming Brand New Vinyl Floor on Both Levels. 9 Feet Ceiling on the Second Level, 2 Generous Bedrooms, and a newer 4pc Bath & Laundry. Super Condo Amenities: 24hrs Concierge, Pool, Gym, Billiard Room, Roof Top Garden w/BBQ, Party Room, Guest Suites. TTC@your door to Centennial College, U of T, Subway. Walking distance to SCT, YMCA, Supermarket, Minute to 401. Parking Spot on 3rd Level Next to Elevators, Hydro extra.
Property Features
- Date Listed: Tuesday, July 16, 2024
- Virtual Tour: View Virtual Tour for 121-38 Lee Centre Drive
- City: Toronto
- Neighborhood: Woburn
- Full Address: 121-38 Lee Centre Drive, Toronto, M1J 3J7, Ontario, Canada
- Living Room: Open Concept, Vinyl Floor
- Kitchen: Breakfast Bar, Stainless Steel Appl
- Listing Brokerage: Re/Max Realtron Timachy Realty - Disclaimer: The information contained in this listing has not been verified by Re/Max Realtron Timachy Realty and should be verified by the buyer.

