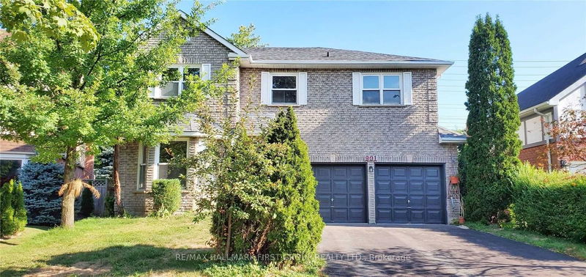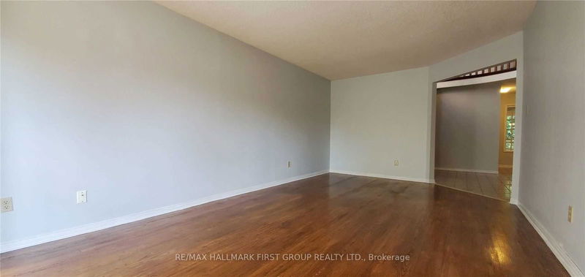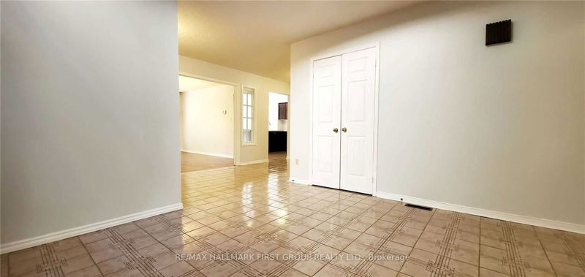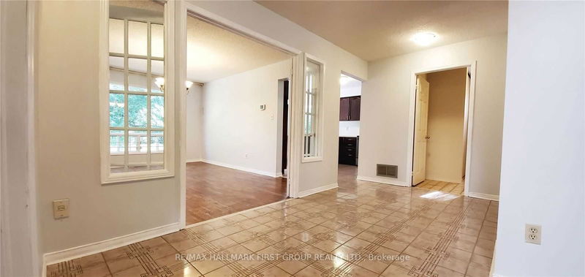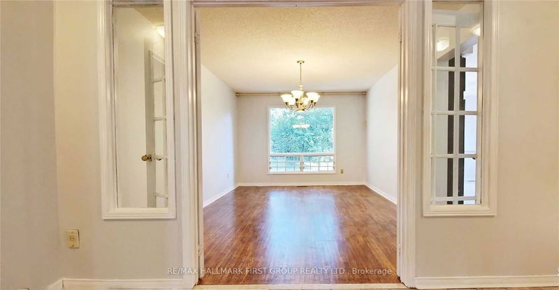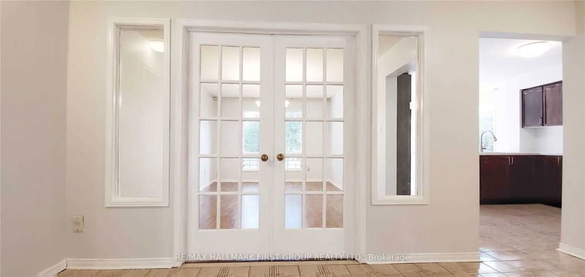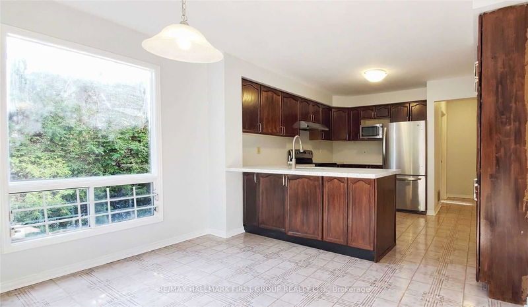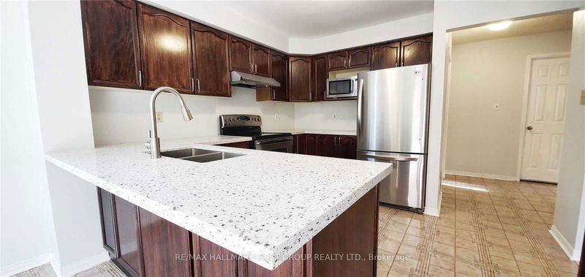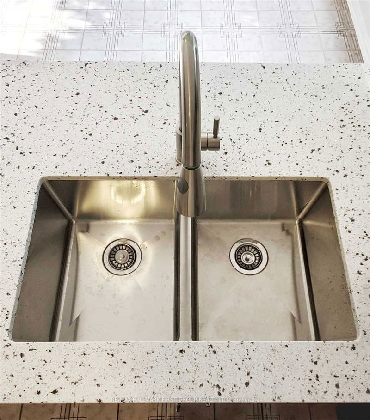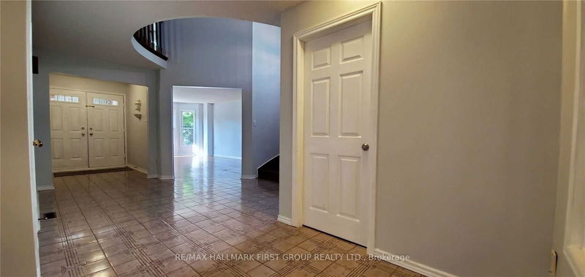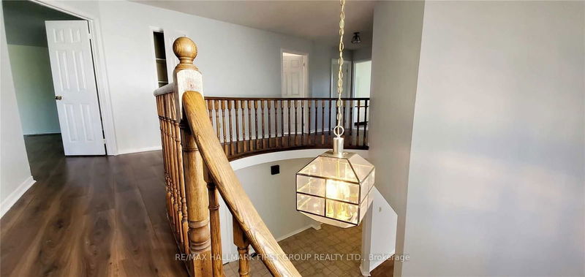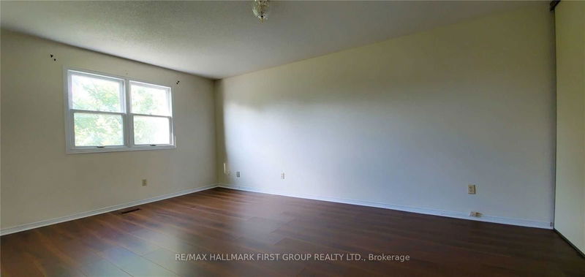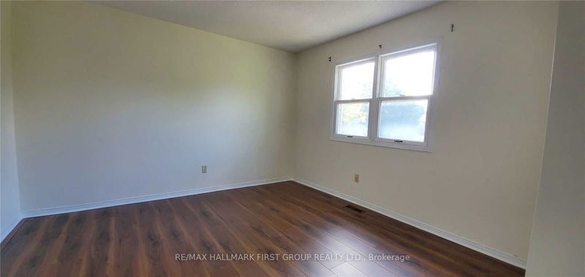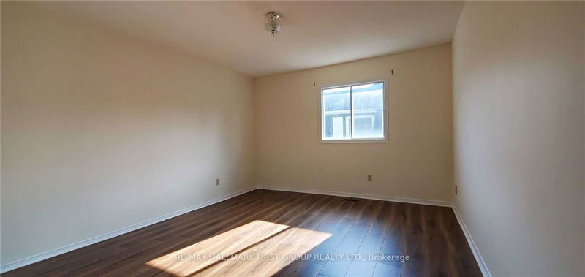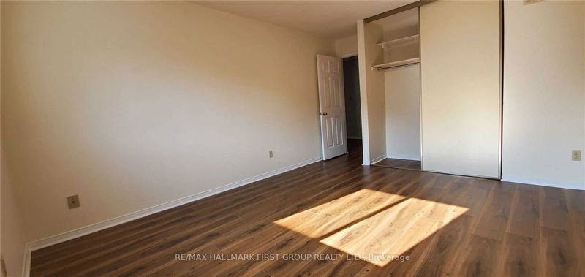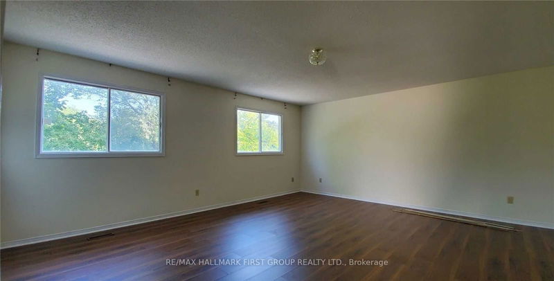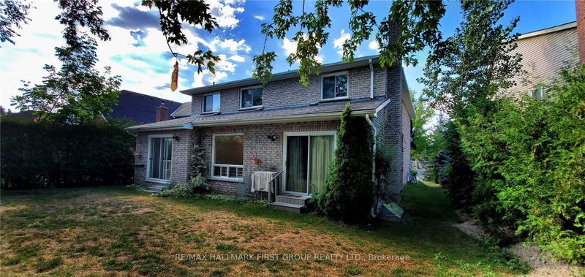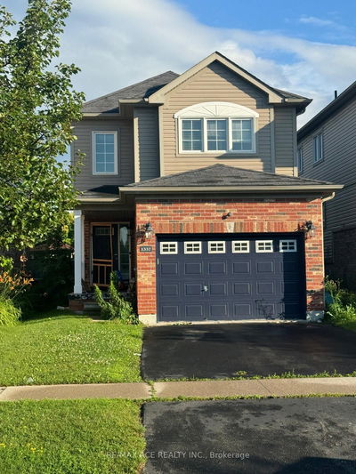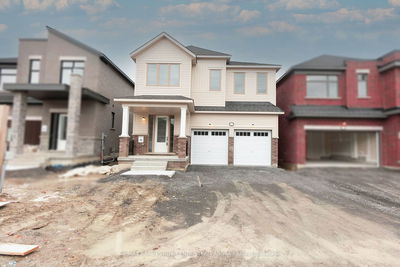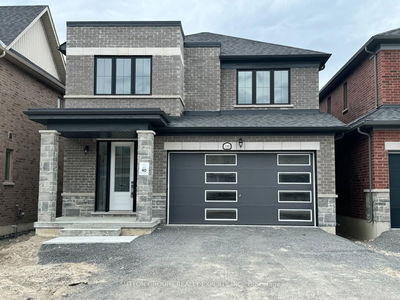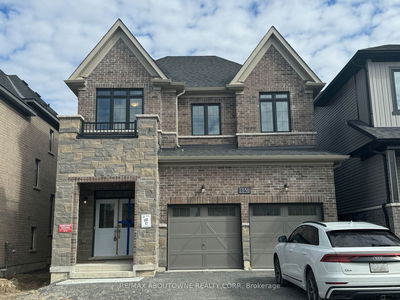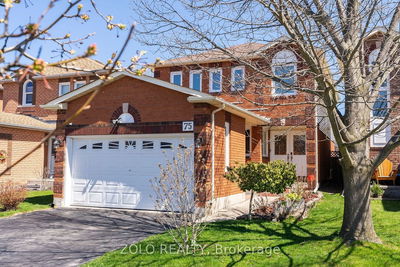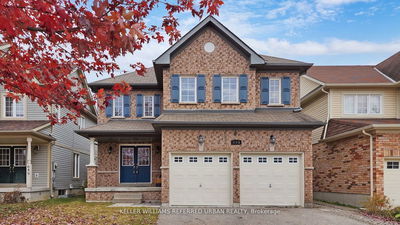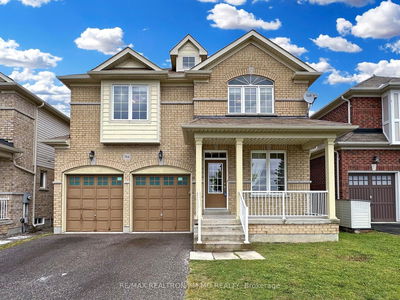Nestled Within Oshawa's Serene Pinecrest Community, This Exquisite Detached Two-Storey Home On A Ravine Lot Offers Comfort And Elegance. Boasting A Grand Foyer Adorned With A Circular Oak Staircase That Invites You Into A World Of Luxury. The Main Level Presents A Spacious Layout Including A Formal Dining Room With French Doors, And A Large Living Room Perfect For Entertaining Guests. The Kitchen Feature Stainless Steel Appliances, Breakfast Area, And Complete With A Walkout To A Backyard Oasis, Ideal For Summer Gatherings. Convenience Is Key With A Main Floor Laundry And Direct Access To The Garage From Inside The Home. Upstairs, Discover Four Bright And Generously Sized Bedrooms, Each Offering Ample Natural Light. The Primary Suite Is A True Retreat, Featuring His And Hers Walk-In Closets And A Large Four Piece Ensuite Bathroom, Promising Relaxation And Privacy. Nearby Parks, Schools, Public Transportation, And More Amenities. Don't Miss The Chance To Make This Your New Home.
Property Features
- Date Listed: Wednesday, July 17, 2024
- City: Oshawa
- Neighborhood: Pinecrest
- Major Intersection: Harmony & Rossland
- Full Address: M/Upper-901 Royal Orchard Drive, Oshawa, L1K 2A2, Ontario, Canada
- Living Room: Hardwood Floor, Bay Window
- Kitchen: Quartz Counter, Stainless Steel Appl, W/O To Yard
- Listing Brokerage: Re/Max Hallmark First Group Realty Ltd. - Disclaimer: The information contained in this listing has not been verified by Re/Max Hallmark First Group Realty Ltd. and should be verified by the buyer.

