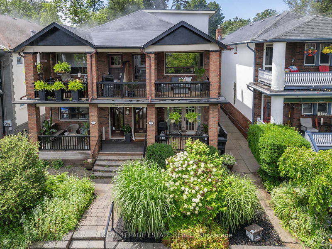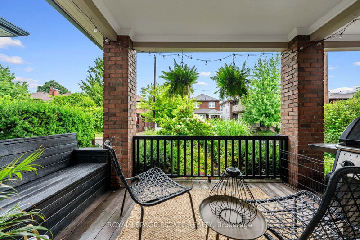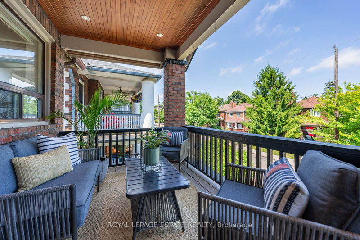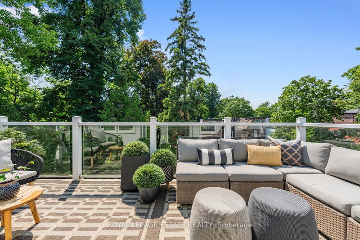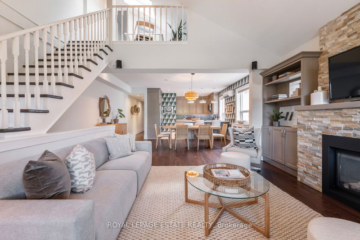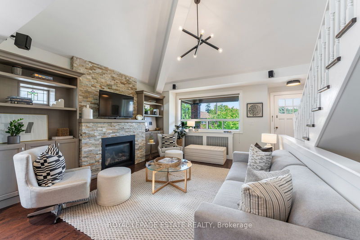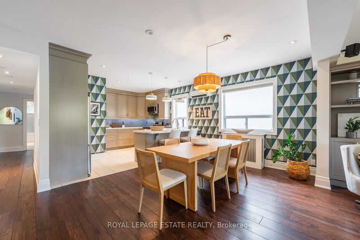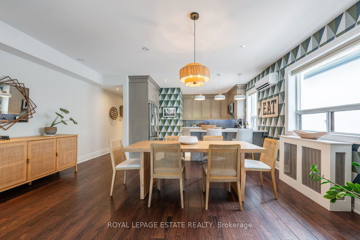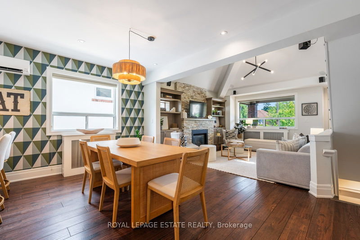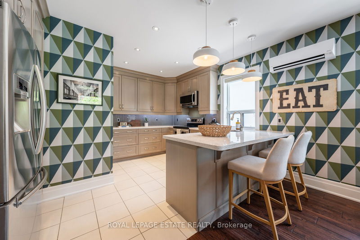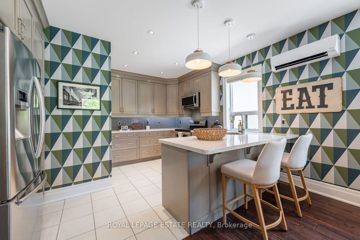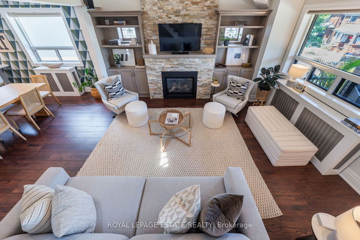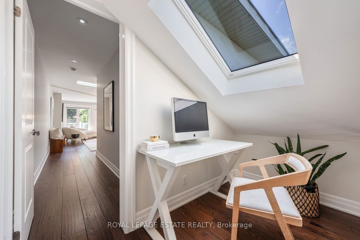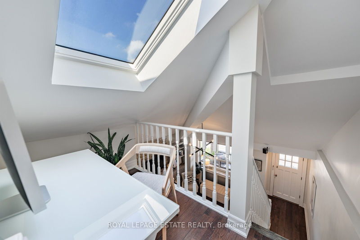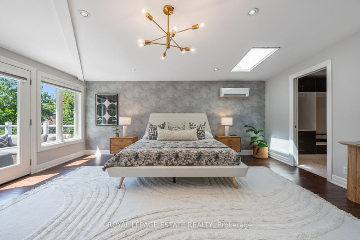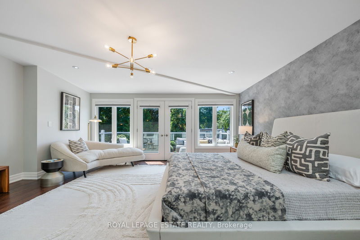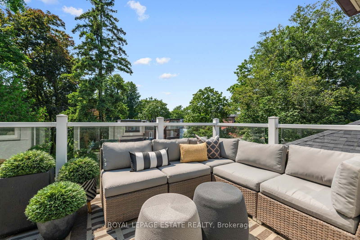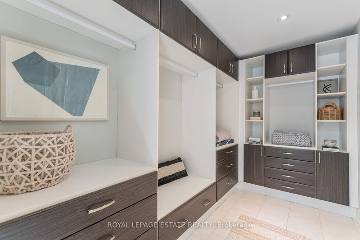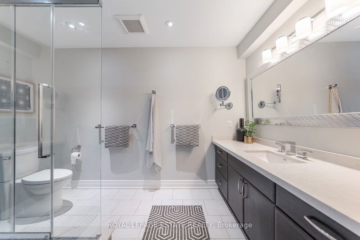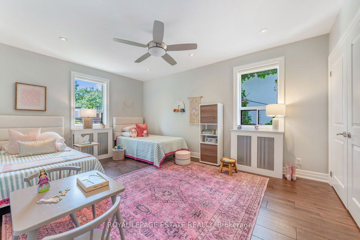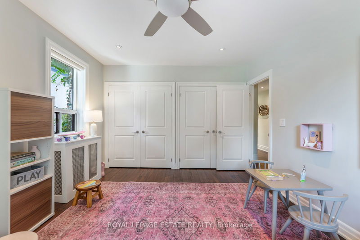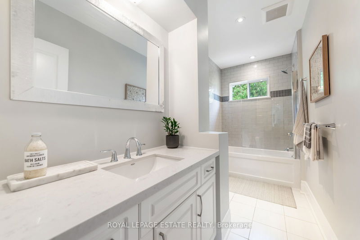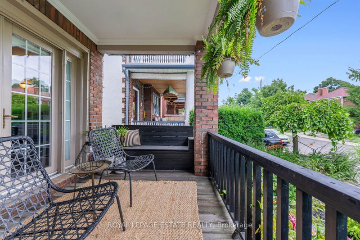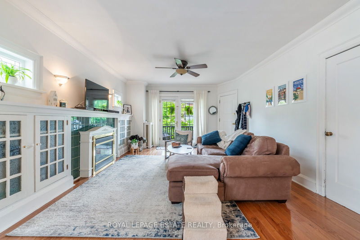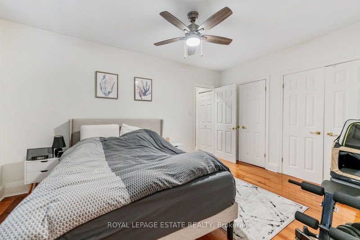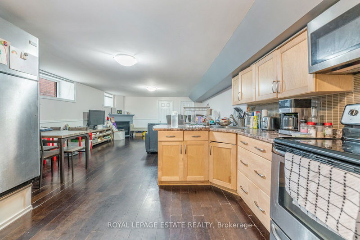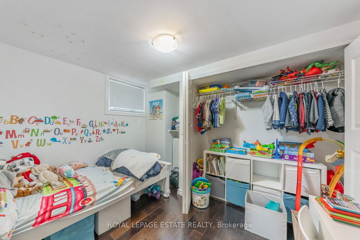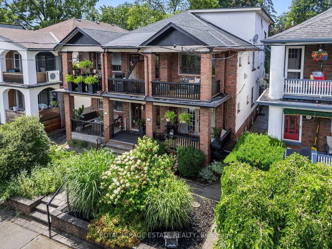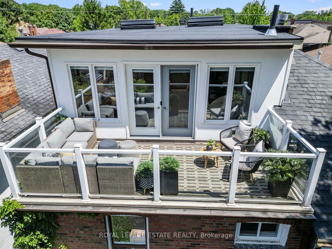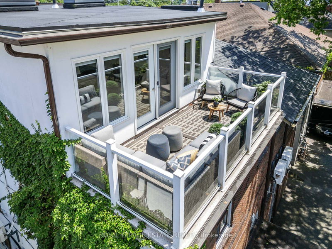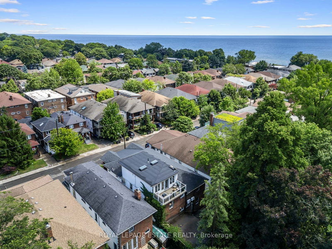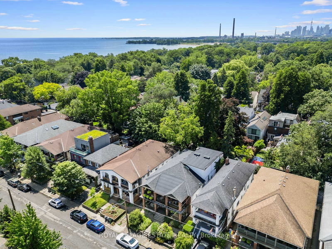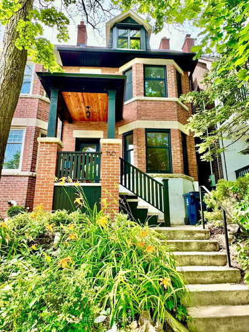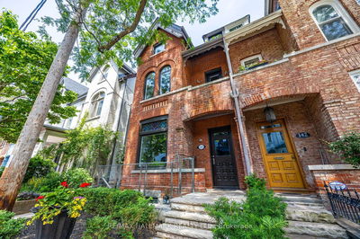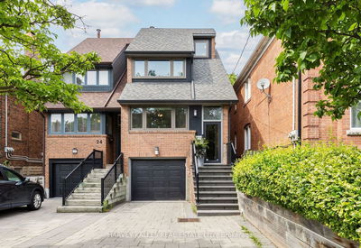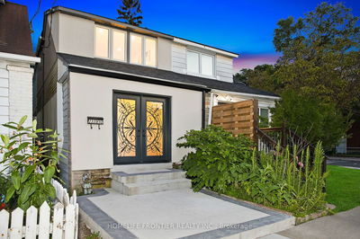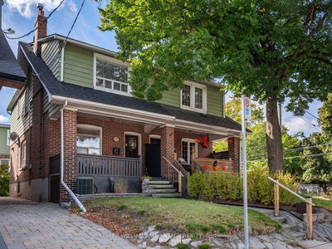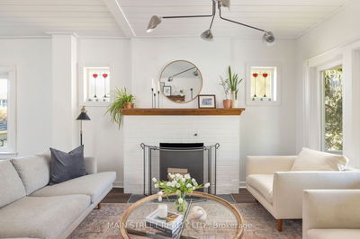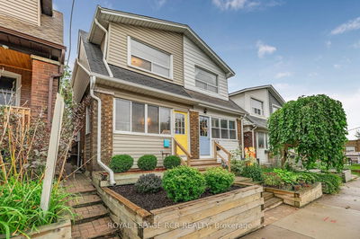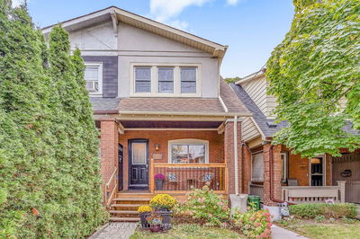Coveted Beach Property. This Home Sits South Of Queen Steps To The Lake. The Owners Of 78 Invested Approx. $550k To Create A Luxurious Home Within A 3-Suite Framework. Live In The 1700 Sq Ft Owners Suite (Bigger Than An Average 3-Suite Semi) & Have The Mortgage Supported! Its A 2-Storey, 2-Bedroom, 2-Bathroom Home With 2 Terraces, A Fireplace, Cathedral Ceilings, Surround Sound, Parking & Ensuite Laundry, Full Kitchen W/ SS Appliances, Quartz Countertops & Breakfast Bar & Custom Entertainment Wall Millwork Incorporating Original Stained Glass. Then, A Massive Primary Wing With 2 Skylights, Walk-In Closet, 3-Piece Ensuite & 8' x 16' Walkout Terrace That Gets Sun From Noon To Sunset! The Main Level Is A Large 1 Bdrm W/ 2 Baths (Incl. Ensuite) W/ Walkout, Fireplace, Bright Open-Concept Design & Laundry. The Lower Suite Was Underpinned & Has An Open-Concept Layout And Was Updated With New Floors, Bathroom, Kitchen Millwork, Gas Fireplace & Laundry. 3 Self-Contained Units (Owners Suite Is Vacant) & Parking For 2 Cars. Williamson PS & Malvern CI School District. TTC, The Boardwalk, Queen St All Steps Away!
Property Features
- Date Listed: Wednesday, July 17, 2024
- Virtual Tour: View Virtual Tour for 78 Wineva Avenue
- City: Toronto
- Neighborhood: The Beaches
- Major Intersection: Queen & Wineva
- Full Address: 78 Wineva Avenue, Toronto, M4E 2T2, Ontario, Canada
- Kitchen: Tile Floor, Breakfast Bar
- Kitchen: Breakfast Bar, Stainless Steel Appl, O/Looks Dining
- Living Room: Hardwood Floor, Gas Fireplace, Vaulted Ceiling
- Kitchen: Hardwood Floor, Breakfast Bar, Pantry
- Living Room: Hardwood Floor, Gas Fireplace, Combined W/Dining
- Listing Brokerage: Royal Lepage Estate Realty - Disclaimer: The information contained in this listing has not been verified by Royal Lepage Estate Realty and should be verified by the buyer.

