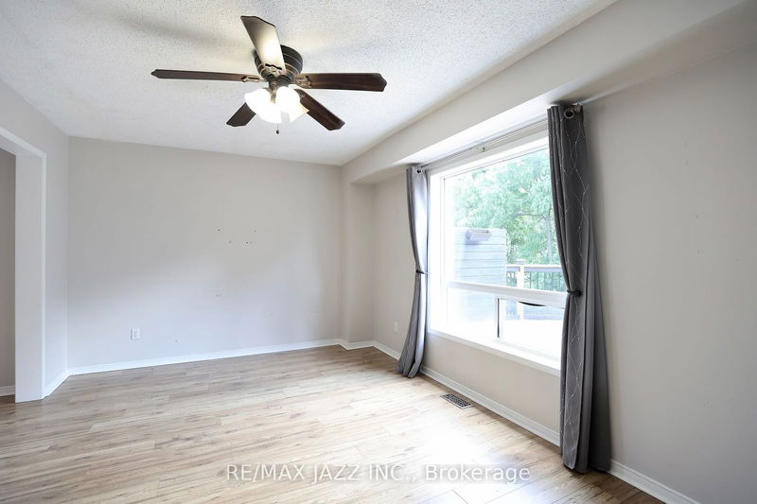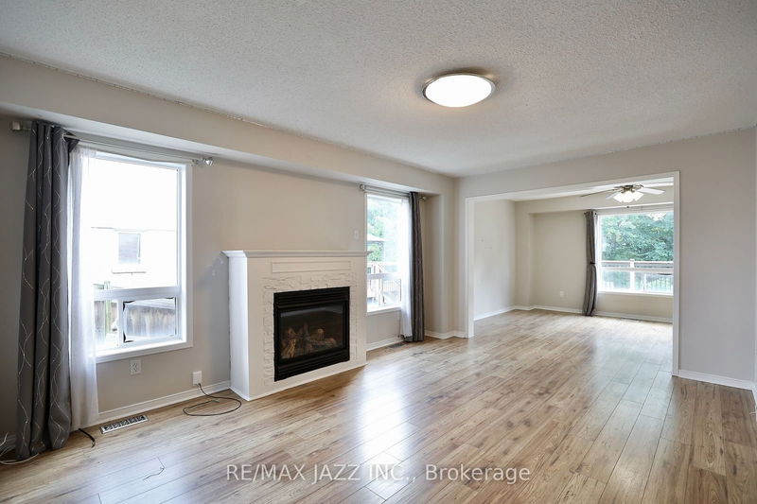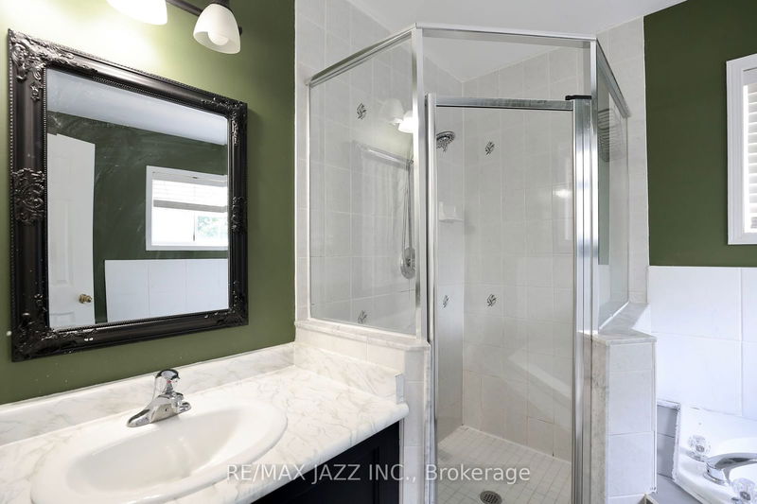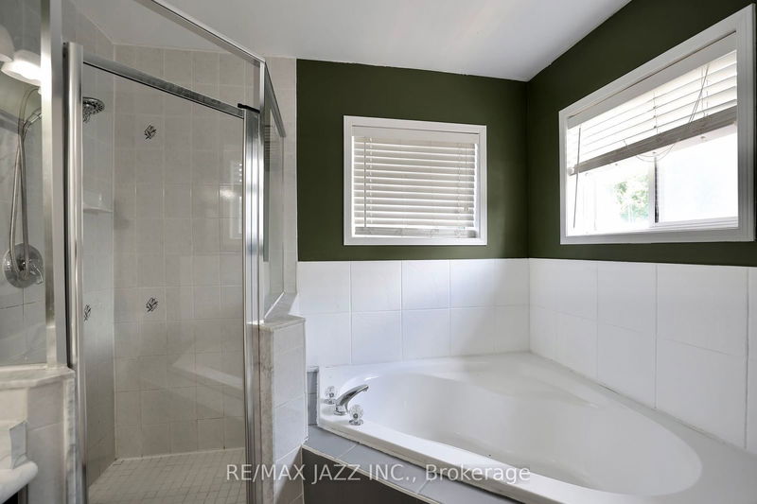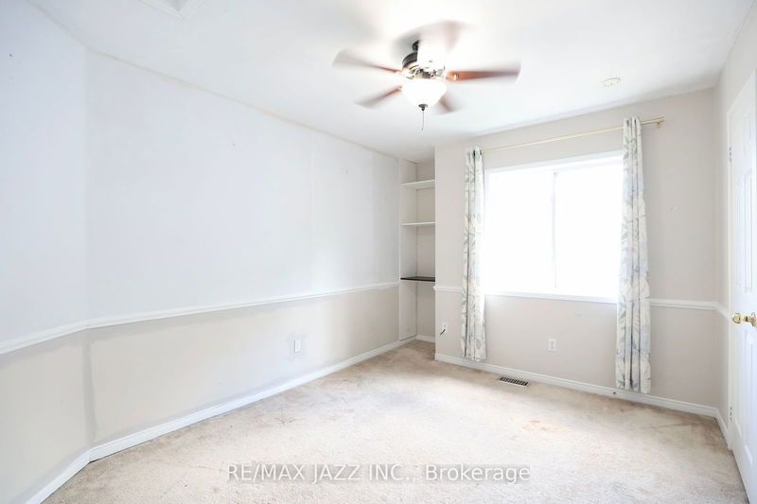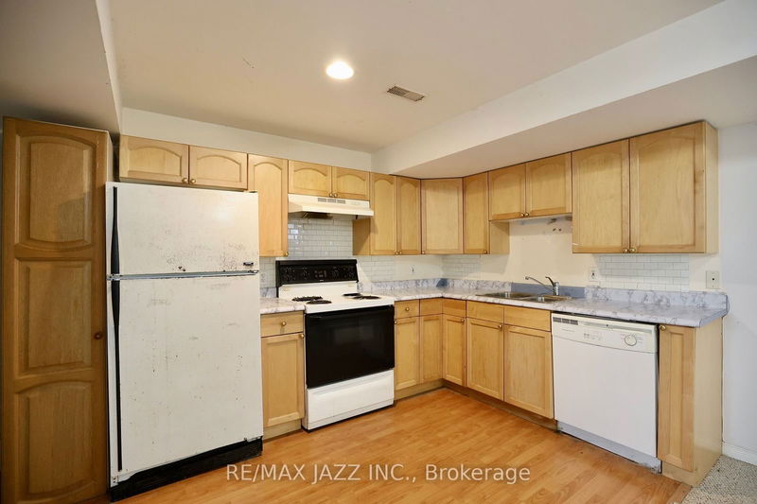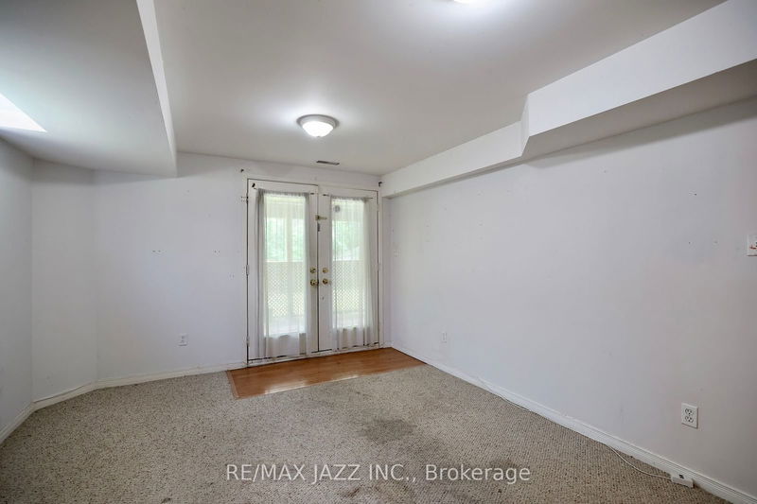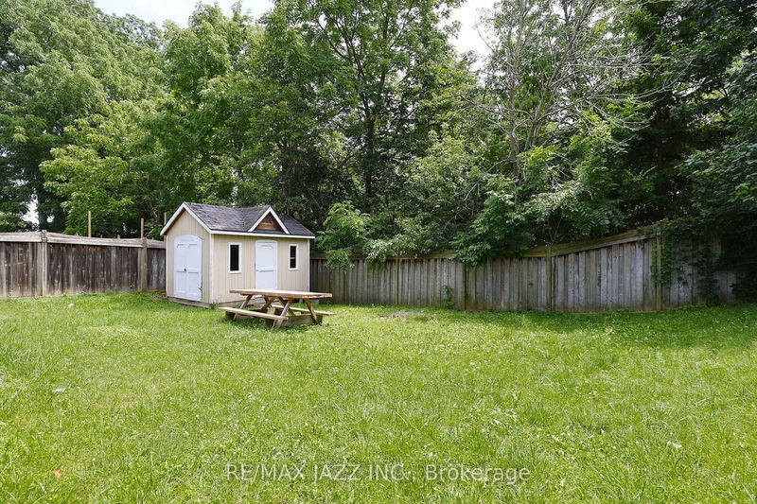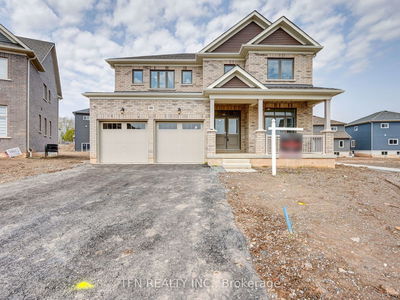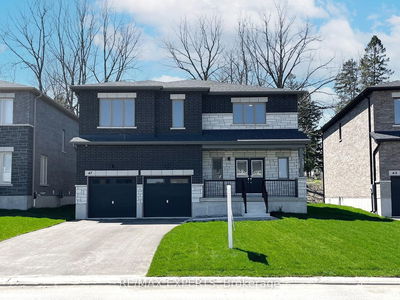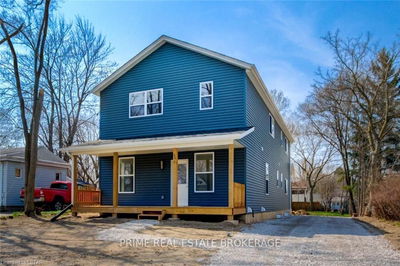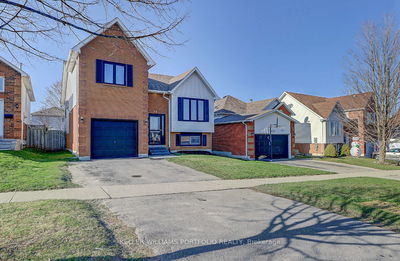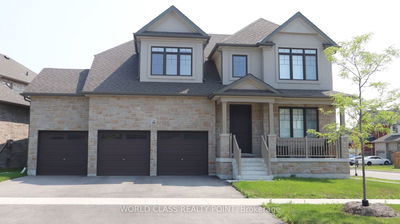Welcome to 1 Hooper Square! This 4 bedroom home with walk out basement apartment backs onto a wooded ravine. Open concept kitchen with lots of natural light and walk out to oversized custom sundeck. The large living room features a cozy fireplace and overlooks the spacious dining room area, perfect for entertaining. Upstairs you will find 4 spacious bedrooms, office (which could be used as a 5ht bedroom), and laundry. The primary bedroom contains 2 closets and a 4piece ensuite. In the basement you will find a spacious basement apartment with a separate walk-out to the yard. With the home sitting on a corner lot and backing onto a ravine there is so much potential for this home! Come check it out! Seller nor brokerage retrofit status.
Property Features
- Date Listed: Thursday, July 18, 2024
- City: Clarington
- Neighborhood: Bowmanville
- Major Intersection: Concession Rd 3/Mearns Ave
- Full Address: 1 Hooper Square, Clarington, L1C 4X7, Ontario, Canada
- Kitchen: Eat-In Kitchen, Breakfast Area, W/O To Deck
- Living Room: Fireplace, Open Concept, Window
- Kitchen: Eat-In Kitchen, Breakfast Area, O/Looks Living
- Living Room: Open Concept, W/O To Yard
- Listing Brokerage: Re/Max Jazz Inc. - Disclaimer: The information contained in this listing has not been verified by Re/Max Jazz Inc. and should be verified by the buyer.






