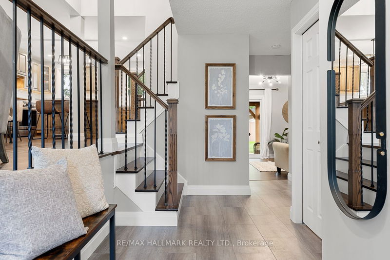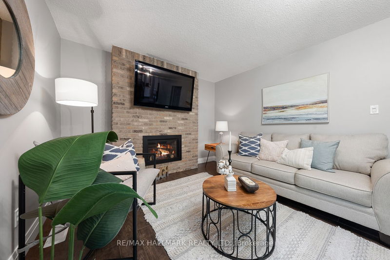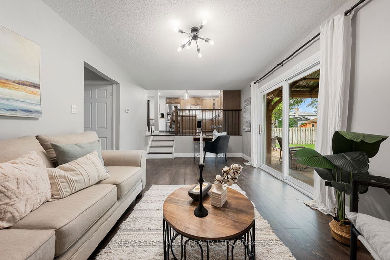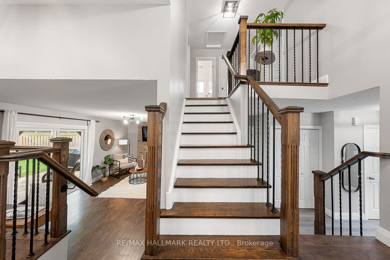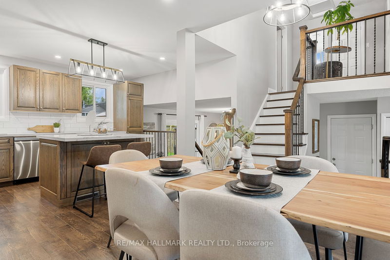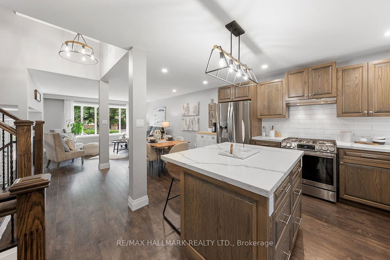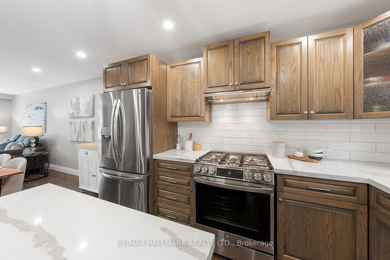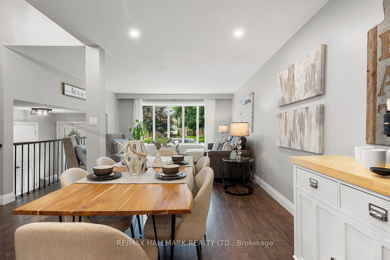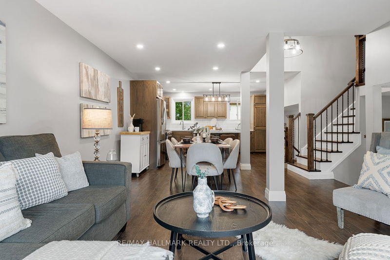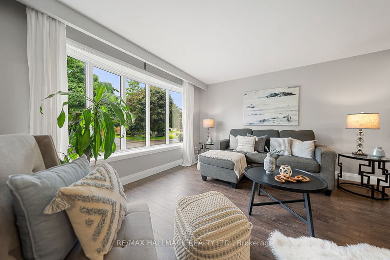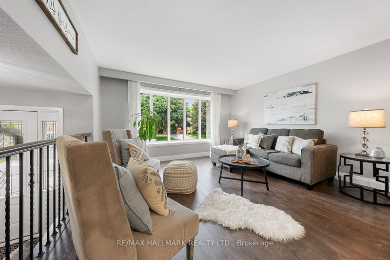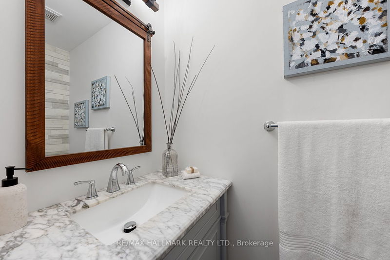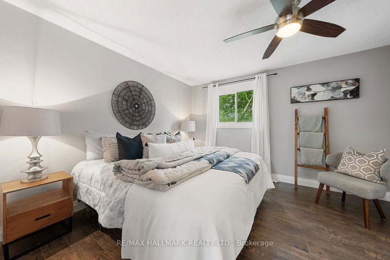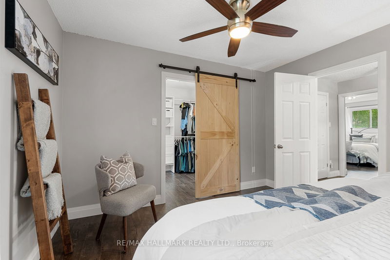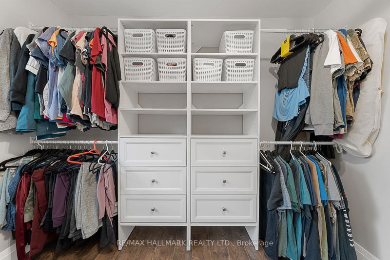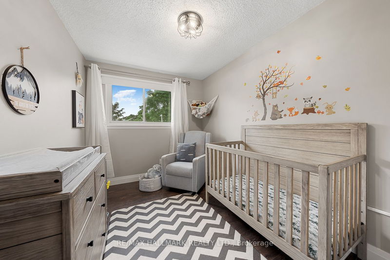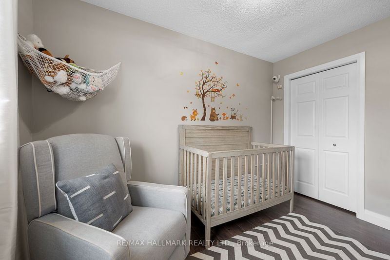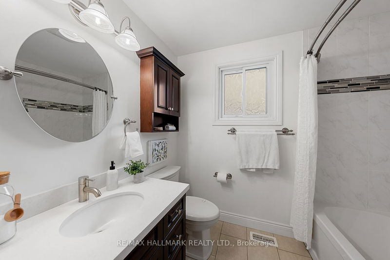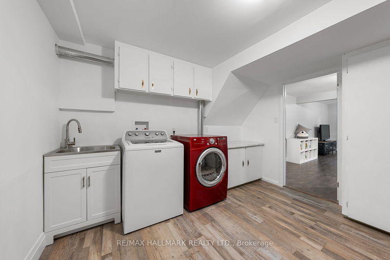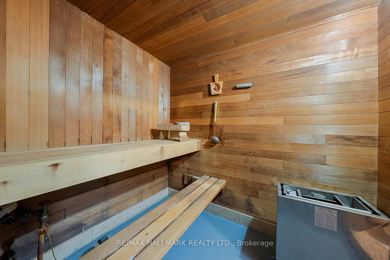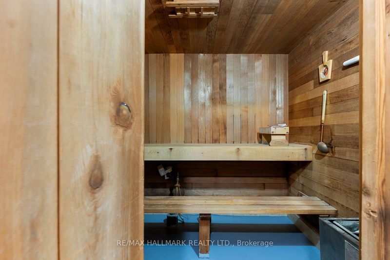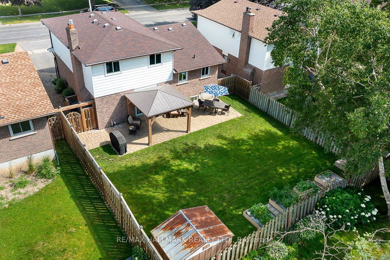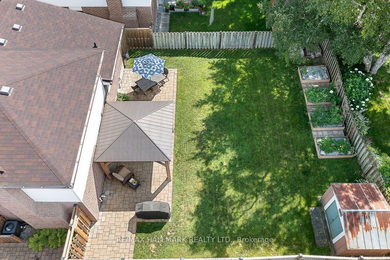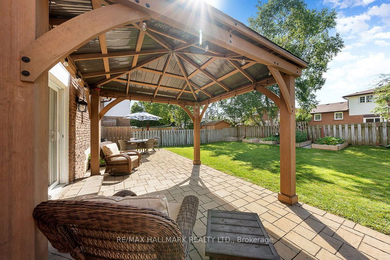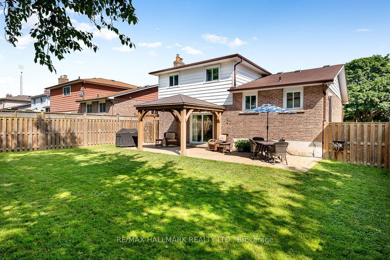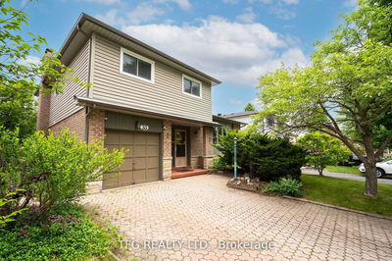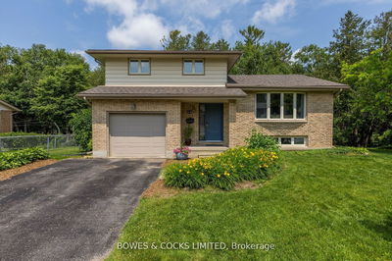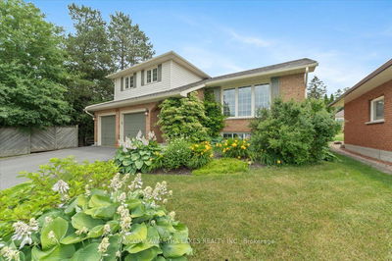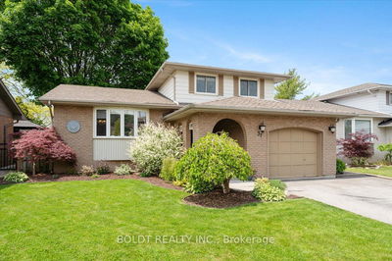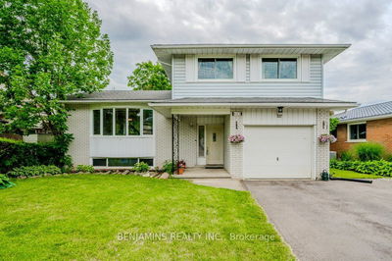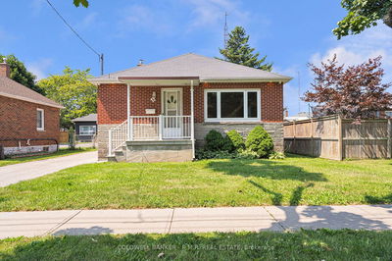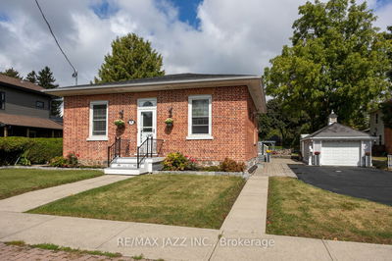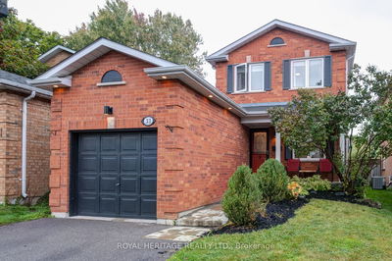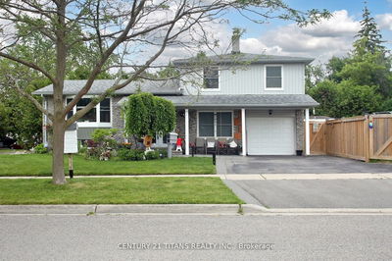Welcome to 23 Spry Ave, Bowmanvillea charming 3 bed, 2 bath home nestled in a highly sought-after, family-friendly neighbourhood. Enjoy the convenience of being close to Bowmanville Creek walking trail, top-notch schools, lush parks, shopping, dining, and more!This home is fully move-in ready with a designers touch throughout. Fresh paint, new lighting, and updated flooring create a modern and inviting ambiance. The cozy family room features a stunning gas fireplace, perfect for relaxing evenings. The kitchen, fully renovated in 2022, boasts beautiful quartz countertops, an elegant tile backsplash, pot lights, custom pullouts and new LG appliances, including a gas range and hidden microwave. The open layout to the living room, which is bathed in natural light from a large window, makes this space ideal for entertaining.The upper level offers three generously sized bedrooms and a tastefully updated 4-piece bathroom. The primary bedroom includes a spacious walk-in closet, perfect for any fashion enthusiast.This home is deceptively spacious! The 5-level side split design offers even more living space. The lower level, finished in 2023, features a rec room perfect for a playroom or games room, along with a large laundry room. The basement is an unexpected treat, boasting a large 8-person sauna with a shower and a huge utility room for ample storage.The backyard is an entertainers dream, featuring a fully-fenced yard, a patio with a gazebo, veggie gardens, and a garden shed. Additionally, the location is minutes from Highway 401 & 418, making it a perfect spot for commuters.
Property Features
- Date Listed: Friday, July 19, 2024
- Virtual Tour: View Virtual Tour for 23 Spry Avenue
- City: Clarington
- Neighborhood: Bowmanville
- Major Intersection: Bowmanville Ave & Waverley Rd
- Full Address: 23 Spry Avenue, Clarington, L1C 3X3, Ontario, Canada
- Family Room: Gas Fireplace, W/O To Patio, Laminate
- Kitchen: Quartz Counter, Centre Island, Stainless Steel Appl
- Living Room: Bow Window, Open Concept, Laminate
- Listing Brokerage: Re/Max Hallmark Realty Ltd. - Disclaimer: The information contained in this listing has not been verified by Re/Max Hallmark Realty Ltd. and should be verified by the buyer.





