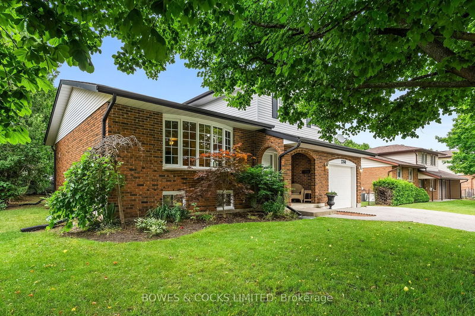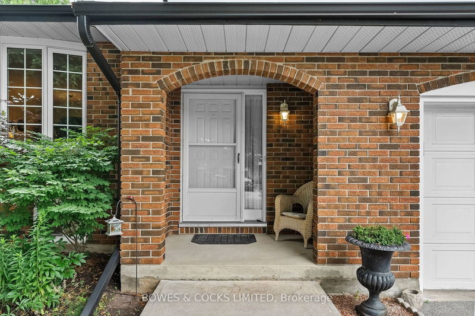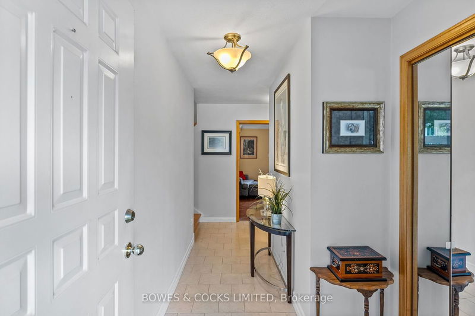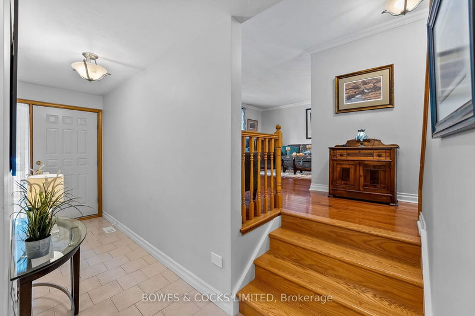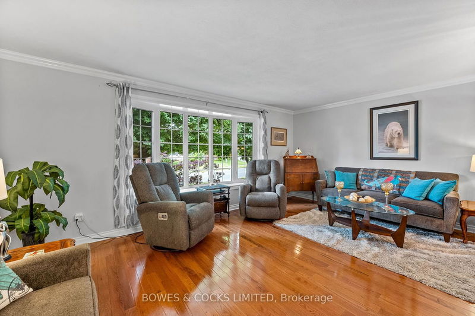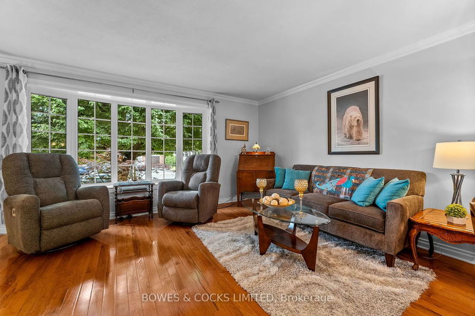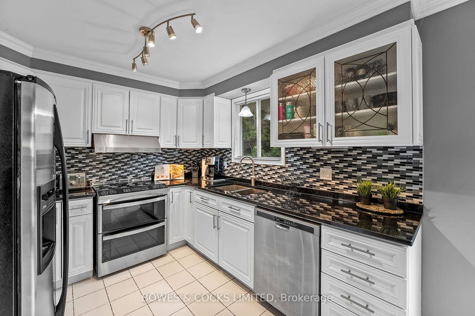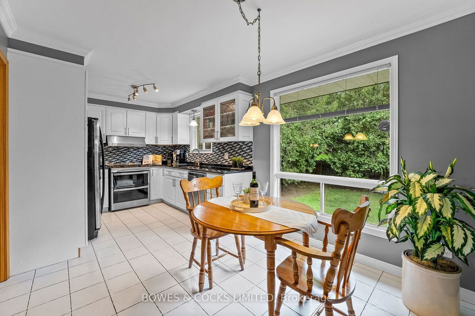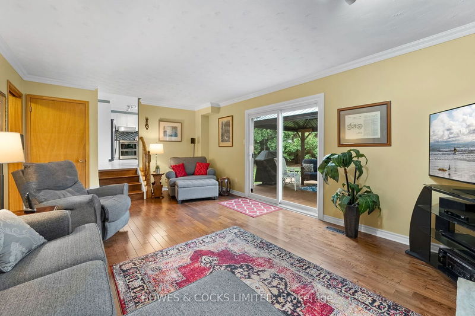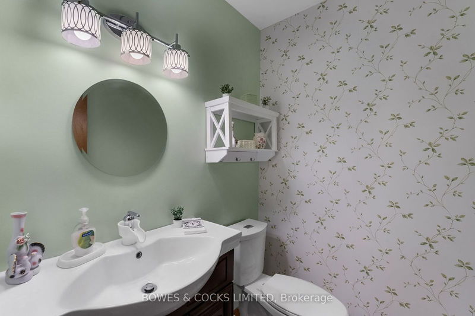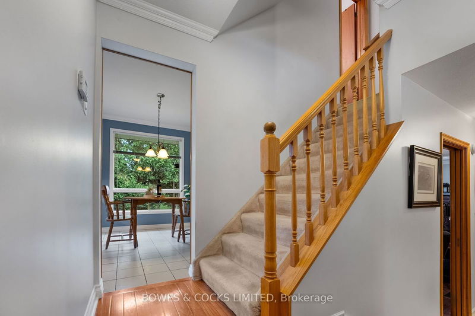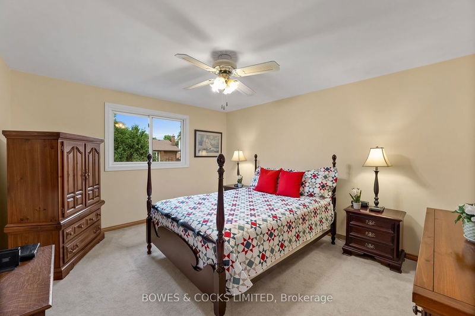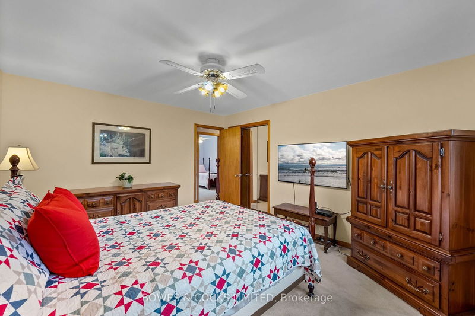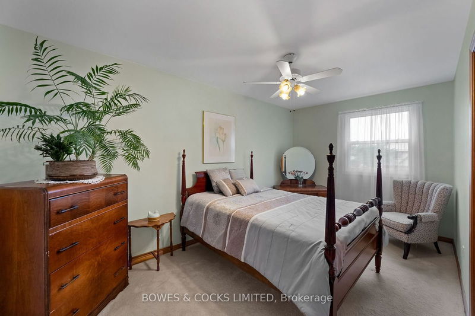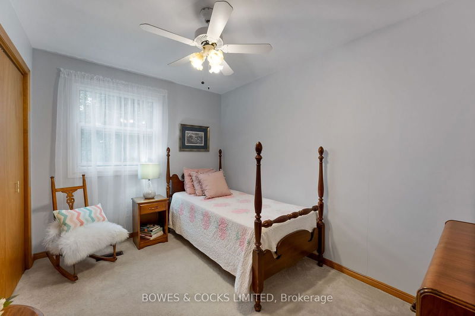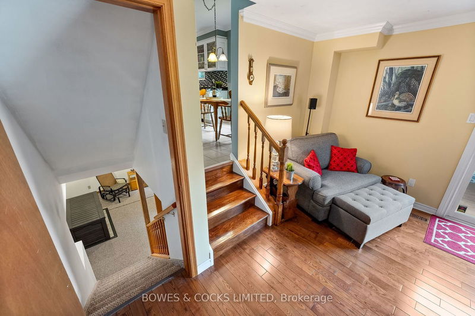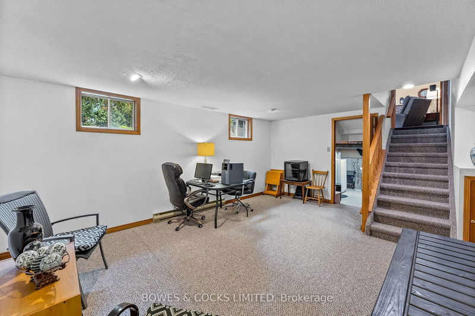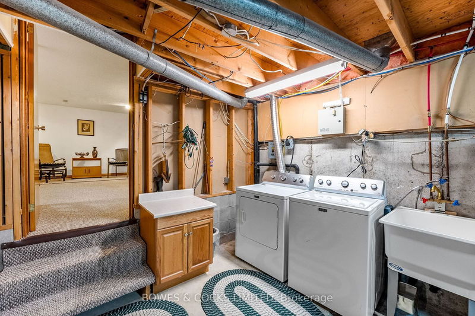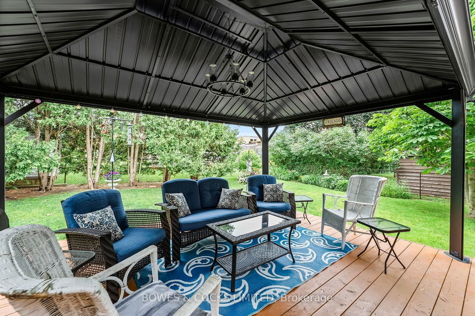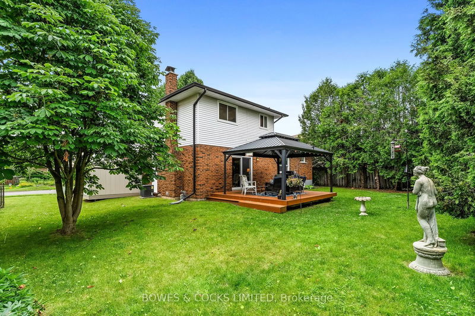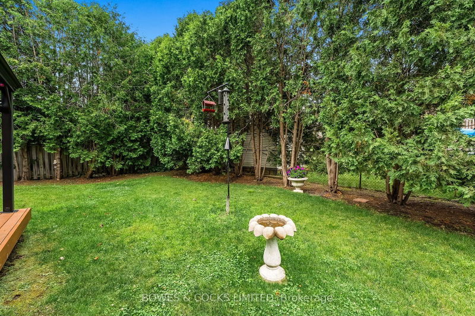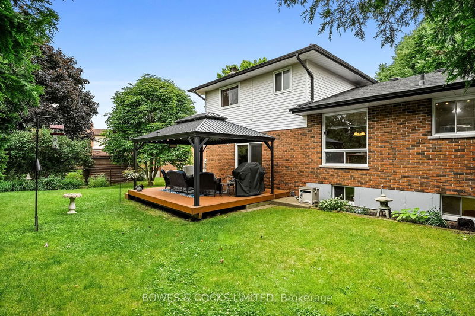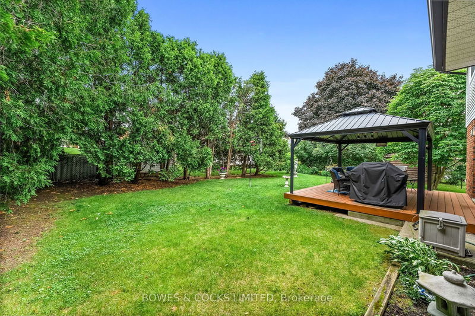Opportunity knocks to live in the highly sought-after West end of Peterborough. This meticulously maintained 5 level-side split is bright and spacious and has plenty of room for the whole family to enjoy. This home has a lovely eat-in kitchen, a large living room/dining room area, a cozy family room with an electric fireplace and a rec room in the basement. Great size bedrooms all with double closets on the upper floor and another large bedroom downstairs. There is also a ton of storage in basement, a work bench and cold cellar. Situated on a wide lot with mature trees in a great neighbourhood and there is even a park across the street. This property really is the perfect family home. Come check it out for yourself. It won't last long! This home is pre-inspected and move in ready!
Property Features
- Date Listed: Wednesday, July 03, 2024
- Virtual Tour: View Virtual Tour for 2268 Kawartha Heights Boulevard
- City: Peterborough
- Neighborhood: Monaghan
- Major Intersection: Denure Dr and Kawartha Hghts Blvd.
- Full Address: 2268 Kawartha Heights Boulevard, Peterborough, K9K 1P4, Ontario, Canada
- Family Room: Ground
- Living Room: 2nd
- Kitchen: 2nd
- Listing Brokerage: Bowes & Cocks Limited - Disclaimer: The information contained in this listing has not been verified by Bowes & Cocks Limited and should be verified by the buyer.


