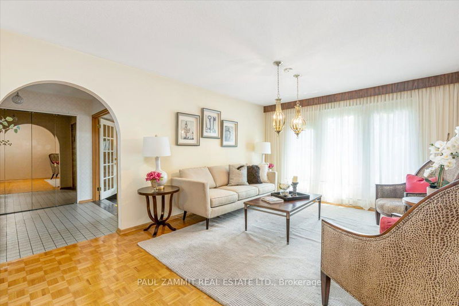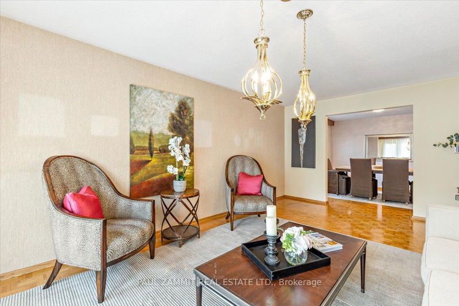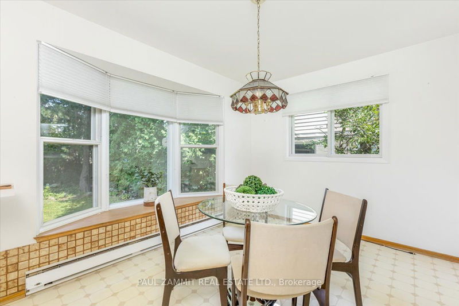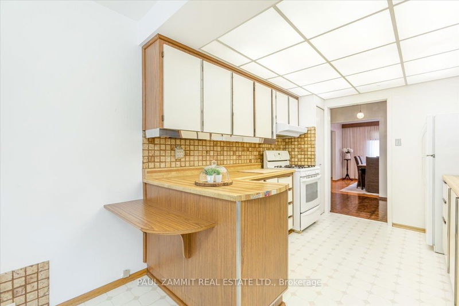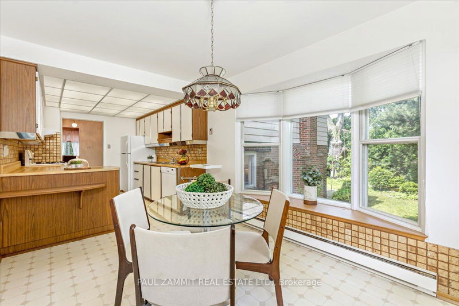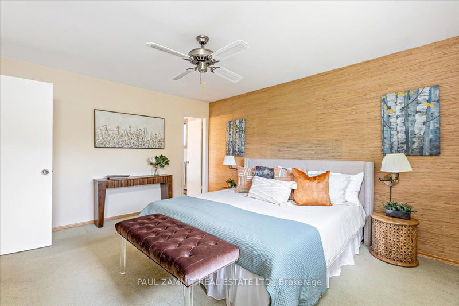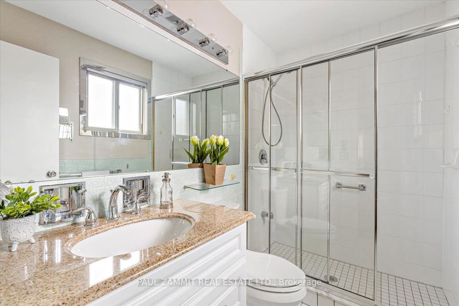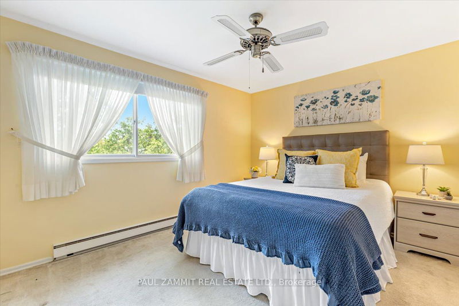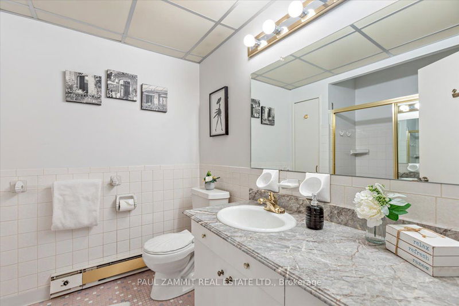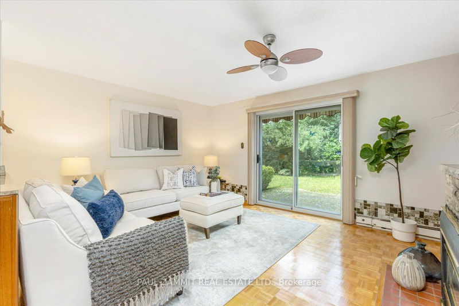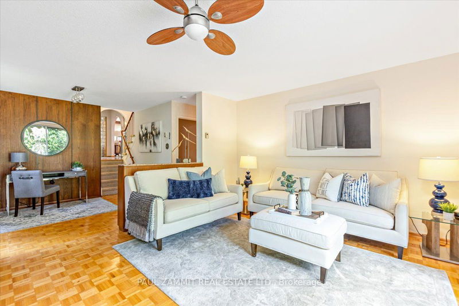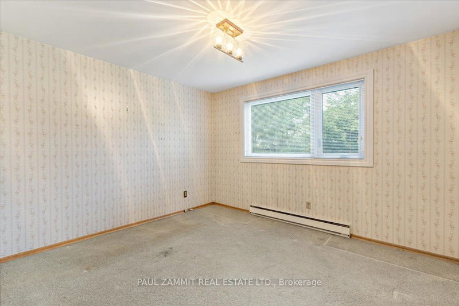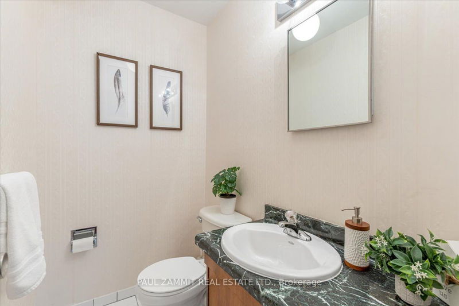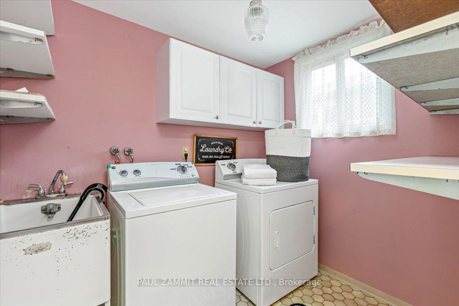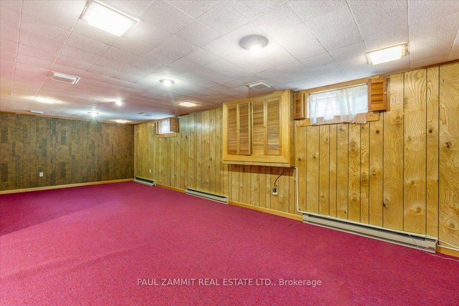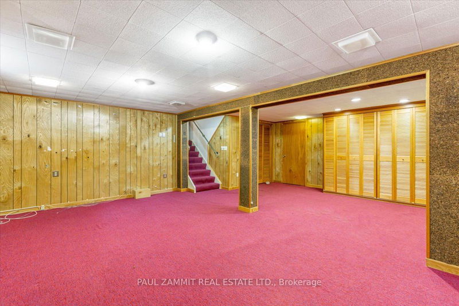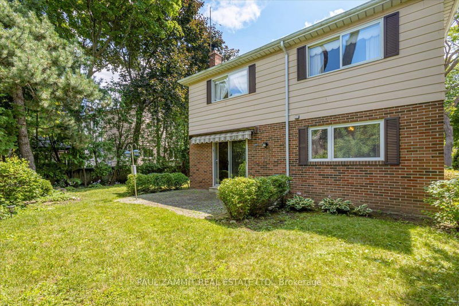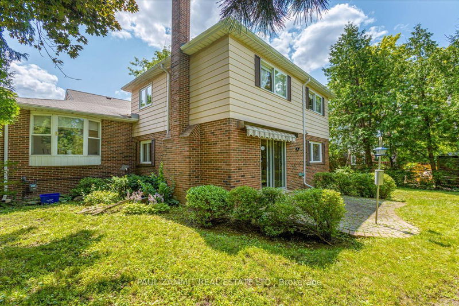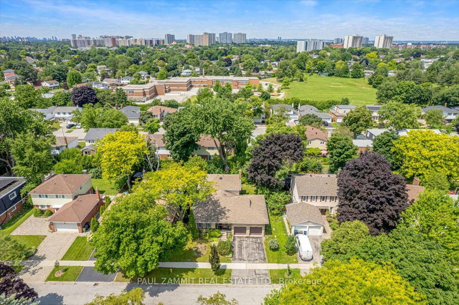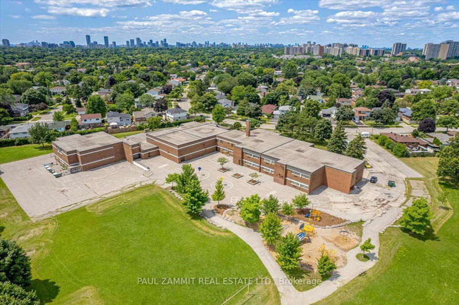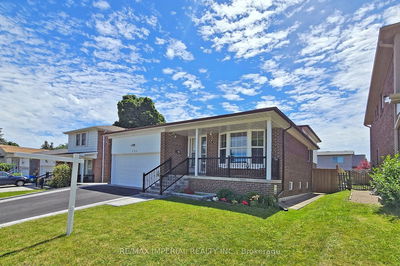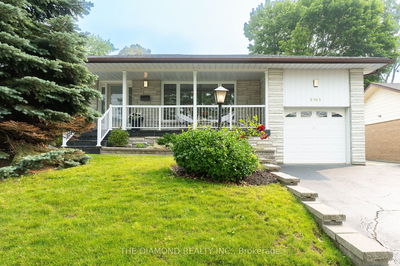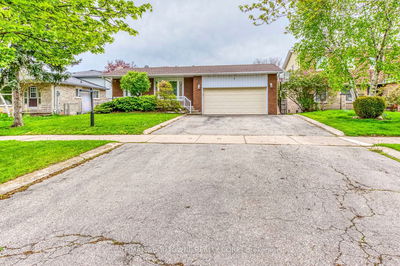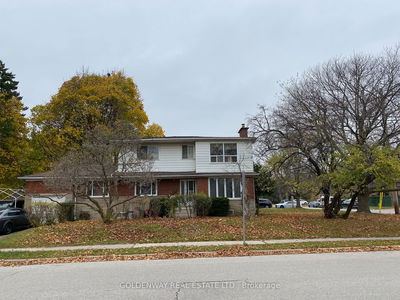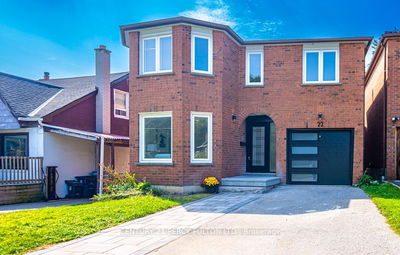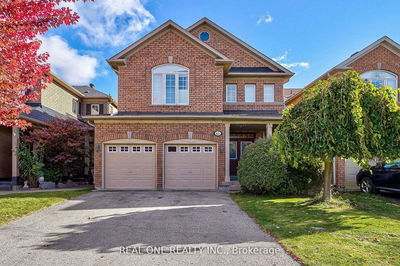Welcome to 28 Kimbermount Drive, Well Maintained 4- Level Backsplit Located On A Rarely Offered Street In A Lovely Mature Neighbourhood Of High Demand L'amoreaux! 4 Bedrooms, 3 Baths, Large Family Room w/ Walkout to Patio, 60 Ft Frontage, Side Entrance, Private Backyard, Close To Shops, Hospital, Schools, Parks, Restaurants, Public Transit, 401 & More! This Home Is Filled With Endless Opportunity - Don't Miss Out! **Open House Sunday 2-4 p.m.**
Property Features
- Date Listed: Monday, July 22, 2024
- Virtual Tour: View Virtual Tour for 28 Kimbermount Drive
- City: Toronto
- Neighborhood: L'Amoreaux
- Major Intersection: Kennedy Rd & Huntingwood Dr
- Full Address: 28 Kimbermount Drive, Toronto, M1T 2X9, Ontario, Canada
- Living Room: Parquet Floor, Large Window
- Kitchen: Main
- Family Room: W/O To Patio, Gas Fireplace, Parquet Floor
- Listing Brokerage: Paul Zammit Real Estate Ltd. - Disclaimer: The information contained in this listing has not been verified by Paul Zammit Real Estate Ltd. and should be verified by the buyer.





