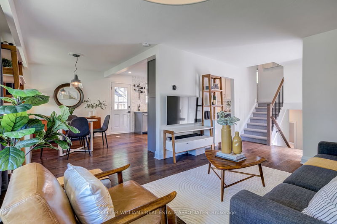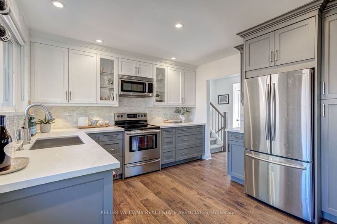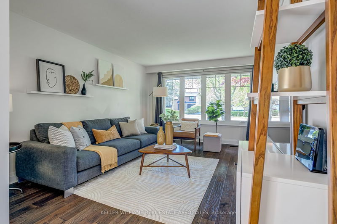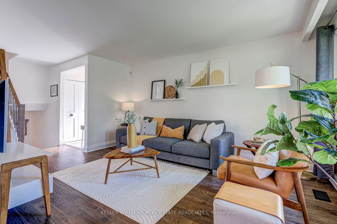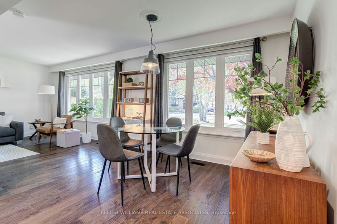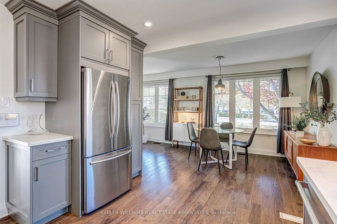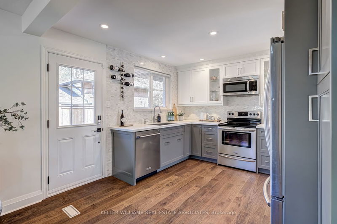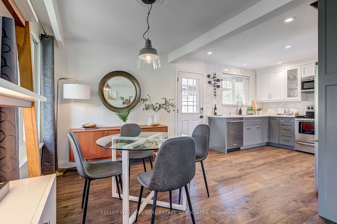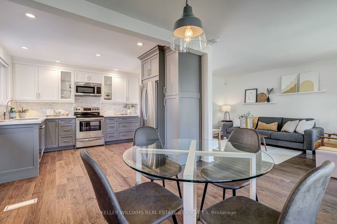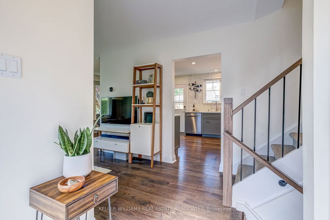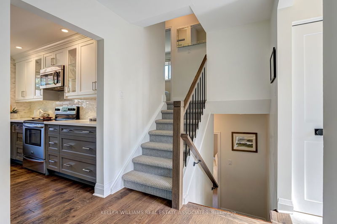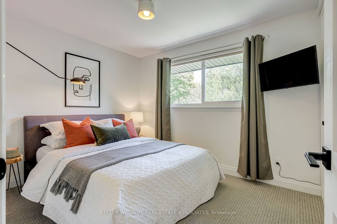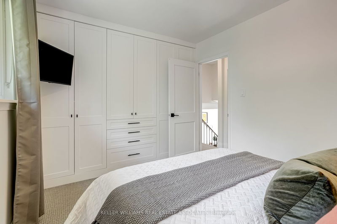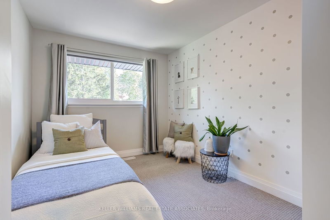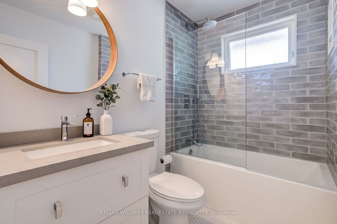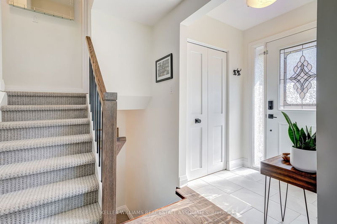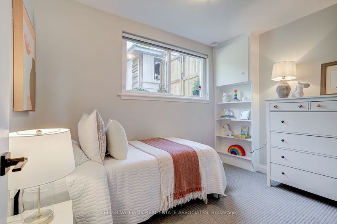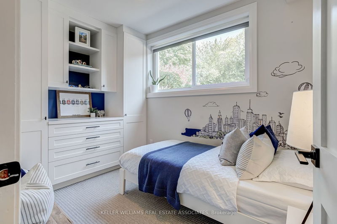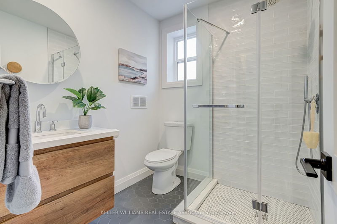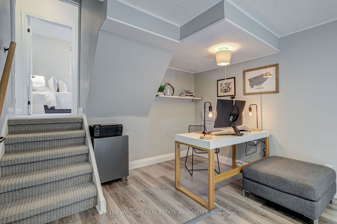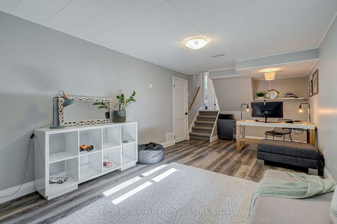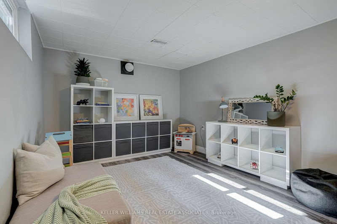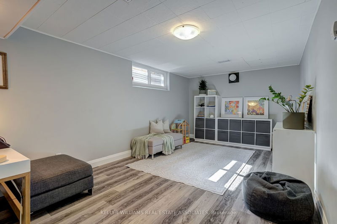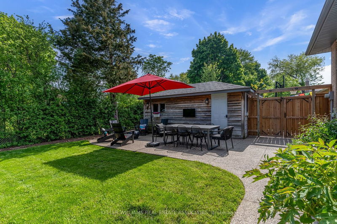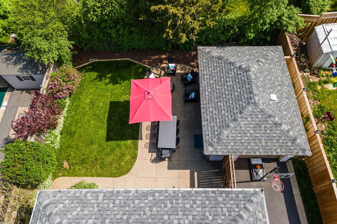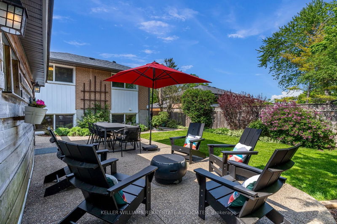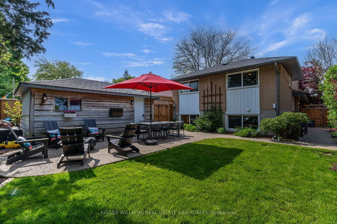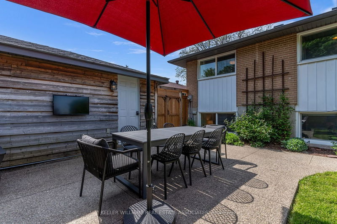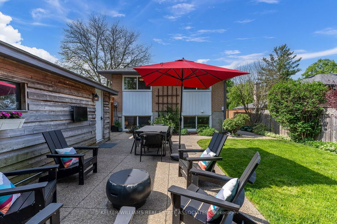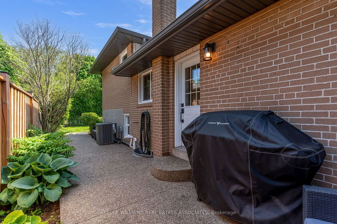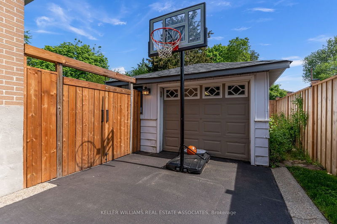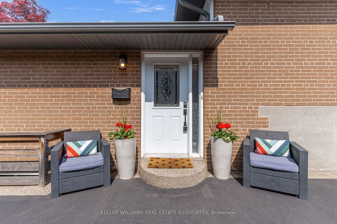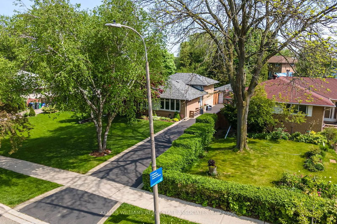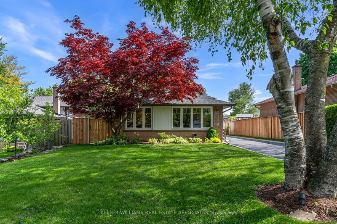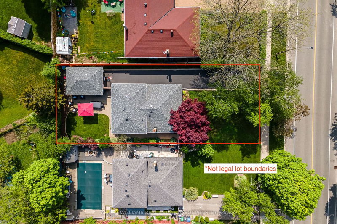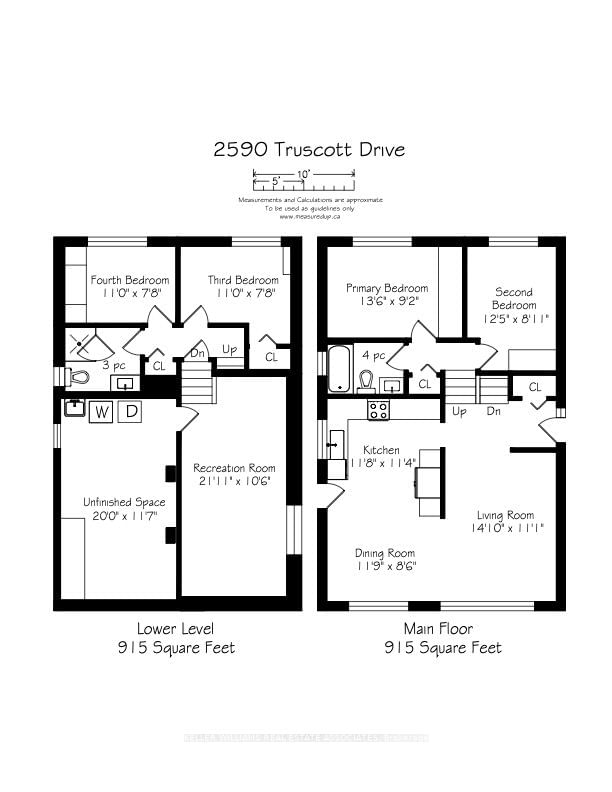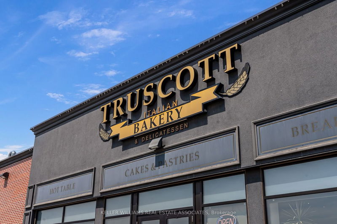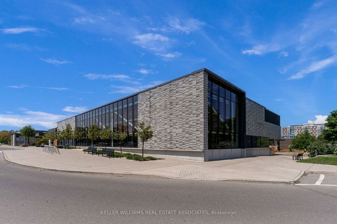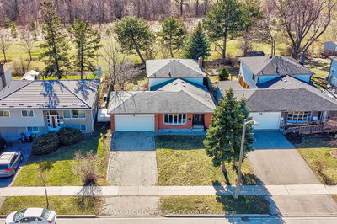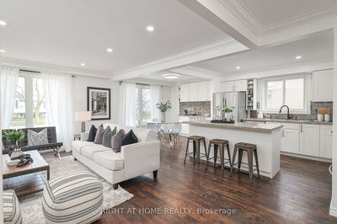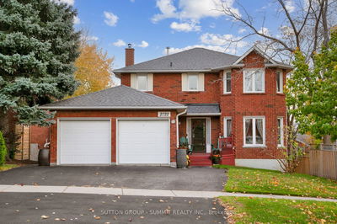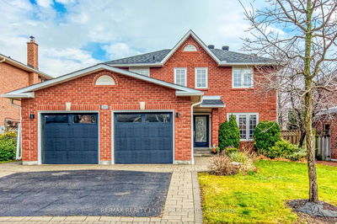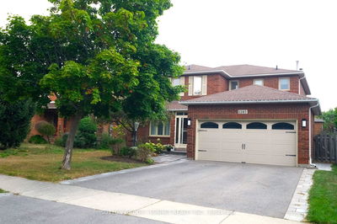This captivating back-split seamlessly blends mid-century charm with contemporary sophistication. Boasting stunning renovations throughout, every corner of this home exudes style and functionality while maintaining a consistent aesthetic. The 4 bedrooms all feature large windows and offer home office or bonus room possibilities. The custom kitchen is a chef's delight; sleek two-toned cabinetry, quartz countertops, and stainless steel appliances create the perfect backdrop for culinary adventures. The renovated bathrooms exude spa-like serenity, featuring elegant fixtures and luxurious finishes. This well-landscaped 50 X 125 lot with an extra-long driveway offers plenty of space for outdoor activities! Escape to the backyard oasis, where you'll find mature perennials like peonies, clematis, dogwood, and lavender, just to name a few; full shrubs and majestic trees complete this picturesque retreat. No neighbouring homes directly facing into the backyard gives you plenty of privacy - whether you're hosting a garden party or simply unwinding after a long day, this outdoor sanctuary provides the perfect setting for enjoying nature's beauty. The detached garage with it's dedicated sub panel makes a great workshop. Conveniently located in the highly sought-after Clarkson neighbourhood, this home is just 5 minutes away from the Clarkson Go station (23 mins to Union) and 2 minutes from the QEW. Explore the vibrant community, with the extended and renovated Clarkson Community Center and the irresistible treats of Truscott Bakery within walking distance along with Food Basics grocery store. Both public and elementary schools are a short walk away as well. Open Houses Sat May 25 and Sun 26th, 2-4pm.
Property Features
- Date Listed: Tuesday, May 21, 2024
- Virtual Tour: View Virtual Tour for 2590 Truscott Drive
- City: Mississauga
- Neighborhood: Clarkson
- Full Address: 2590 Truscott Drive, Mississauga, L5J 2B5, Ontario, Canada
- Kitchen: Granite Counter, Stainless Steel Appl, W/O To Yard
- Living Room: Large Window, Hardwood Floor
- Listing Brokerage: Keller Williams Real Estate Associates - Disclaimer: The information contained in this listing has not been verified by Keller Williams Real Estate Associates and should be verified by the buyer.


