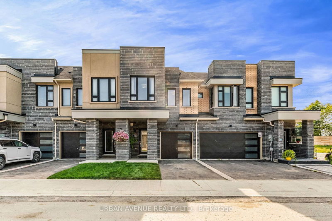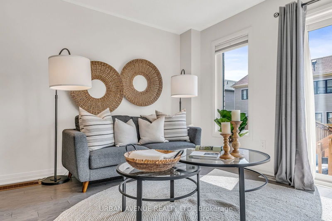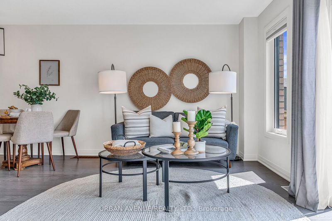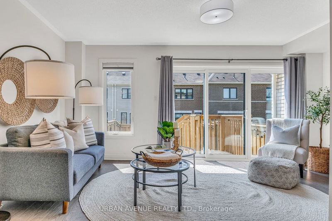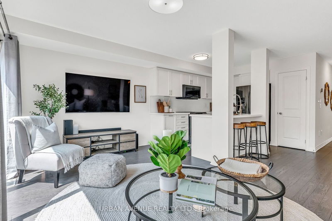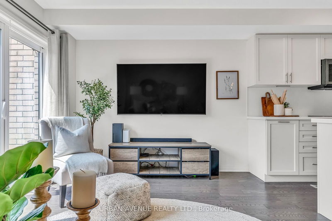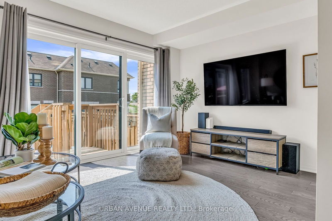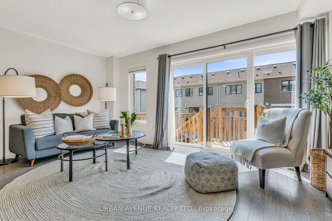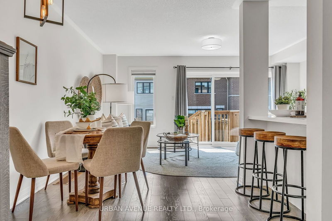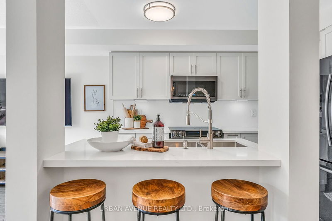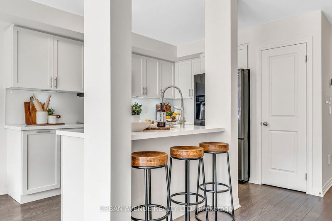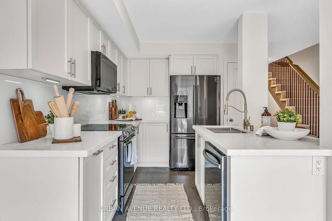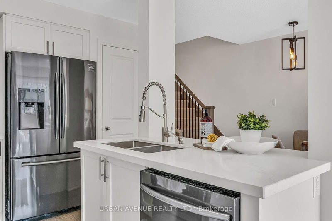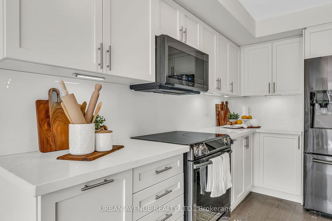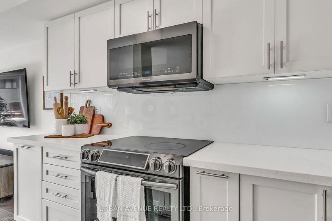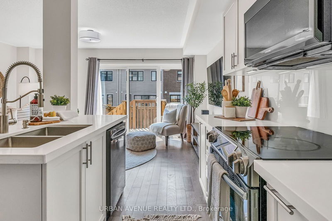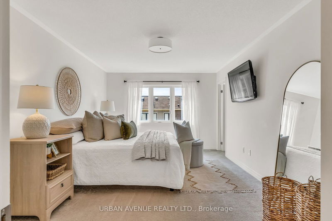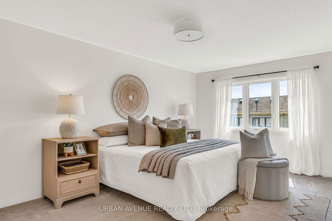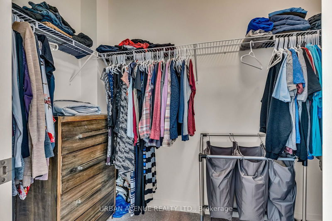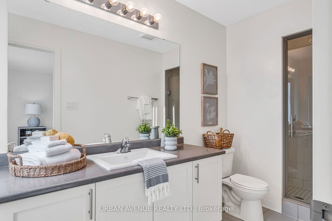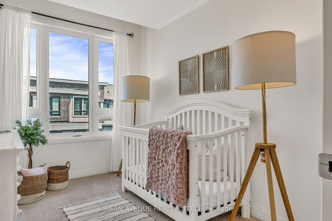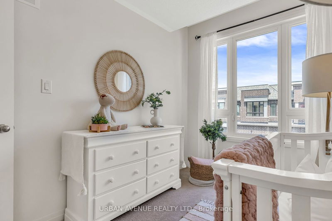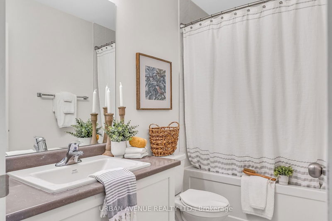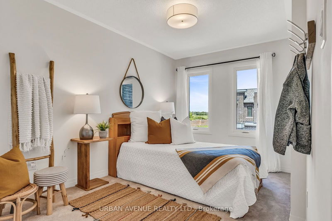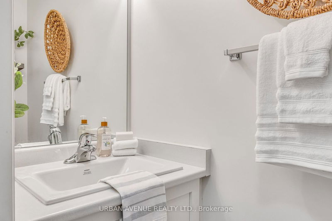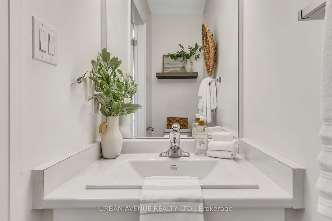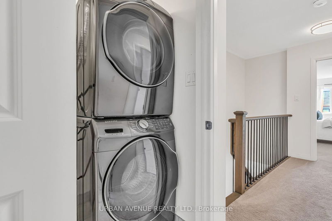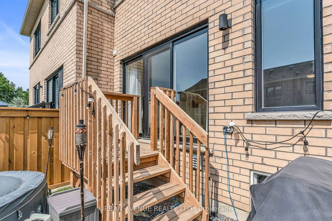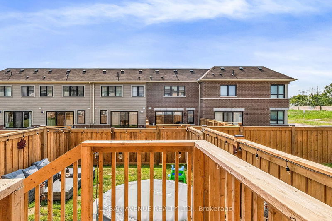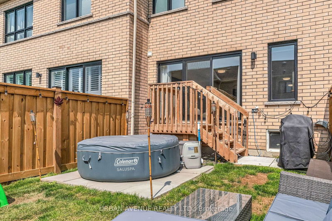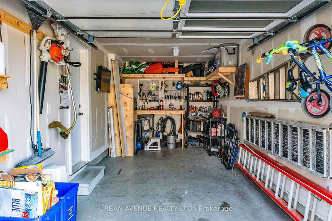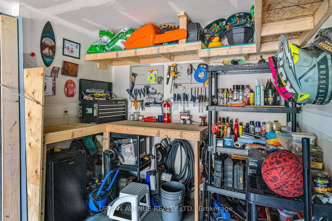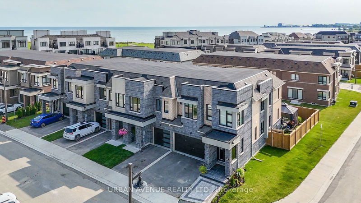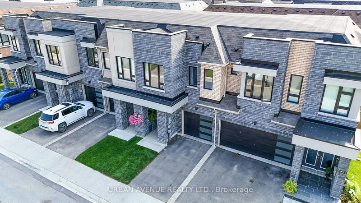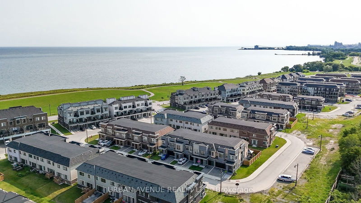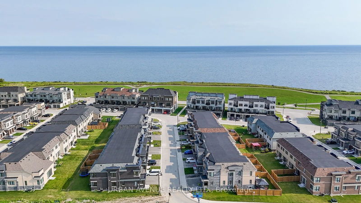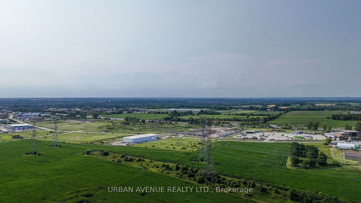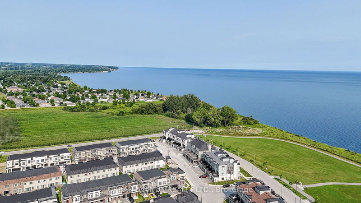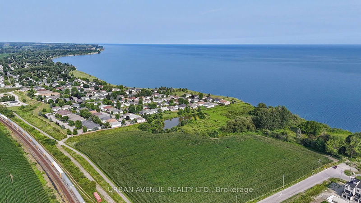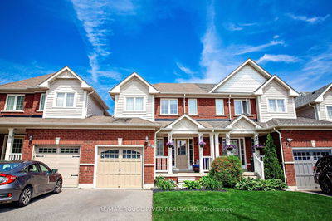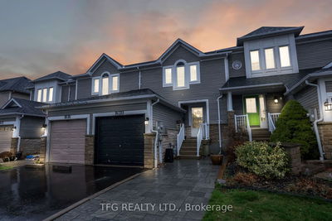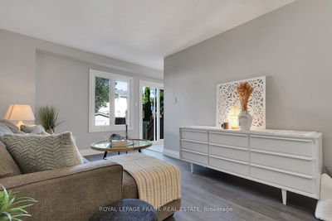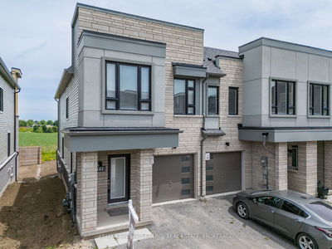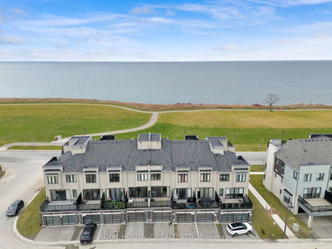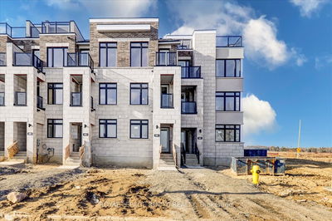**Embrace Lakefront Living in This Stunning Townhouse!** Experience the perfect blend of modern design and serene lakefront living in this spacious 2-storey, three-bedroom, three-bathroom freehold townhouse. Boasting over 1,400 sq ft of beautifully finished living space from top to bottom, this home is a must-see! Step into the modern open-concept kitchen, featuring stunning quartz countertops, custom glass backsplash, and sleek black stainless-steel appliances. The large kitchen island, with under mount sink, is perfect for entertaining and overlooks oversized patio doors leading to a sunny fenced backyard. The cabinetry includes motion sensor under cabinet lighting, built-in spice racks, a cutlery holder, and pullout waste bins for your convenience.The main floor features engineered hardwood, smooth ceilings, and pot lighting, complemented by a 2-piece bathroom. Upgraded colour matched stair stringers and railings with black metal pickets lead you to the spacious primary bedroom, which boasts an upgraded 3-piece ensuite and walk in closet. Enjoy the convenience of the 2nd floor laundry facilities, no more carrying laundry up and down stairs to the basement.Just a few steps from Lake Ontario, this home offers easy access to biking and walking trails, parks, and close proximity to the 401/115/35 highways, downtown Bowmanville, hospitals, schools, and restaurants.Don't miss out on this opportunity to live in a beautifully upgraded townhouse with stunning lake views!
Property Features
- Date Listed: Wednesday, July 24, 2024
- Virtual Tour: View Virtual Tour for 266-75 Caspian Square
- City: Clarington
- Neighborhood: Bowmanville
- Full Address: 266-75 Caspian Square, Clarington, L1C 7G3, Ontario, Canada
- Kitchen: Quartz Counter, Stainless Steel Appl, Open Concept
- Living Room: Hardwood Floor, Combined W/Dining, Pot Lights
- Listing Brokerage: Urban Avenue Realty Ltd. - Disclaimer: The information contained in this listing has not been verified by Urban Avenue Realty Ltd. and should be verified by the buyer.

