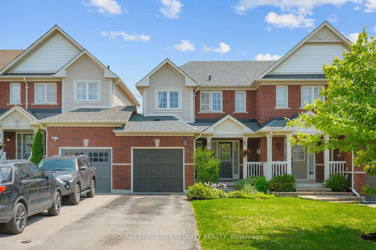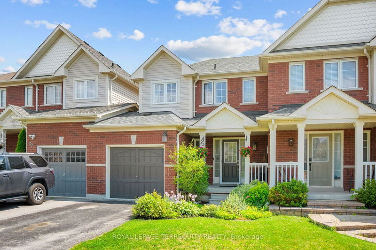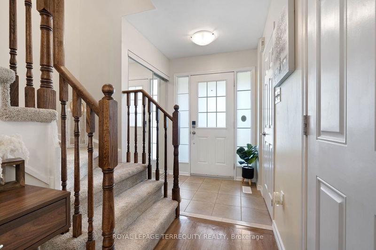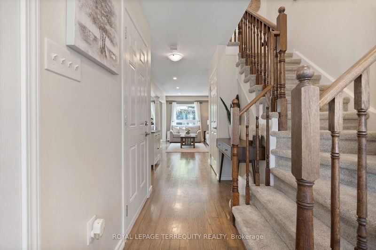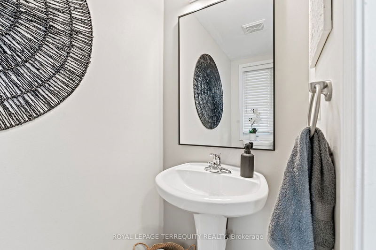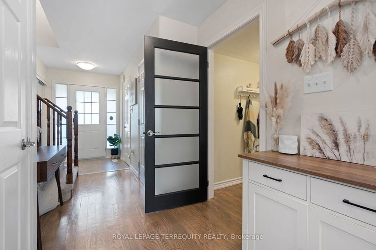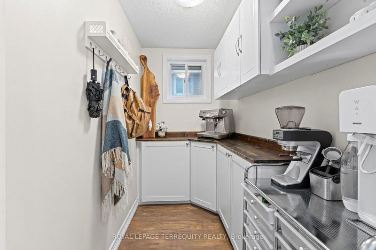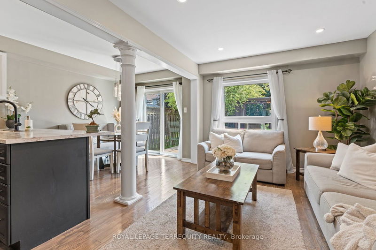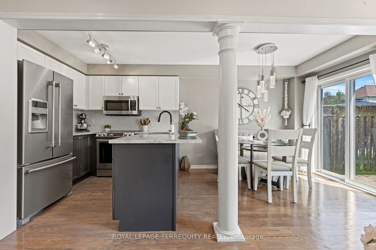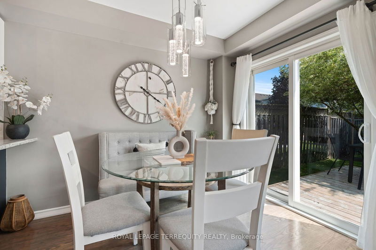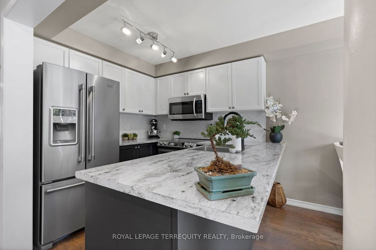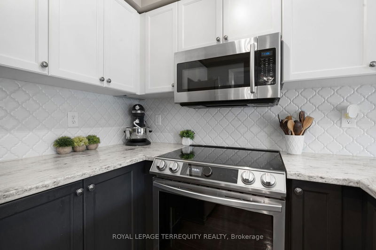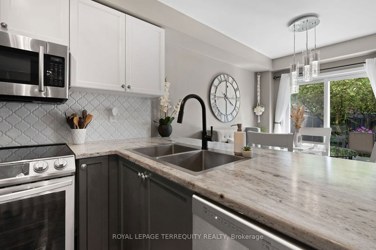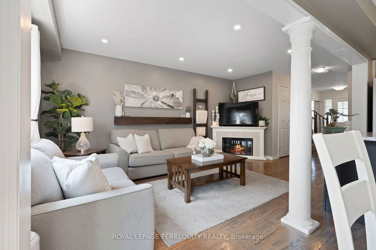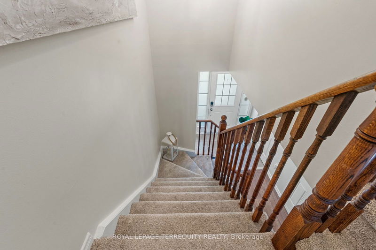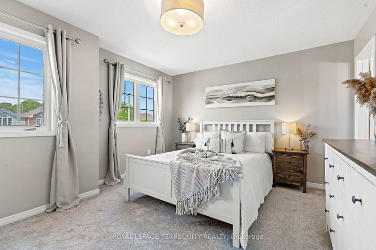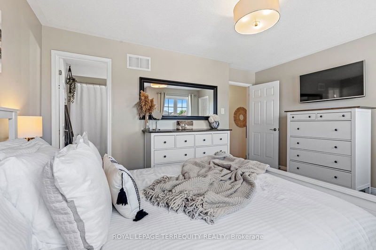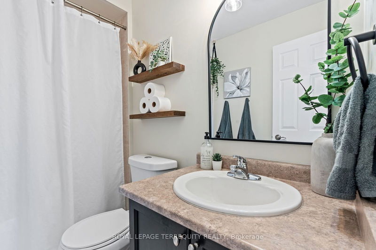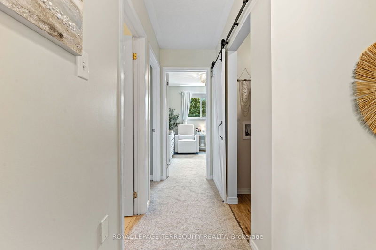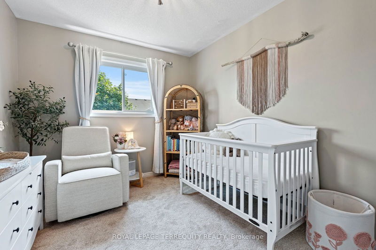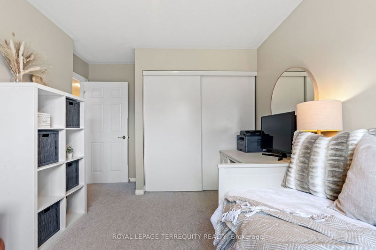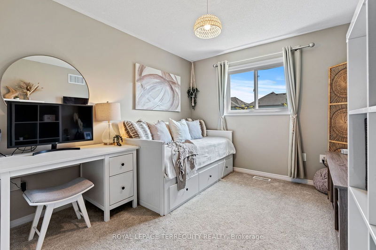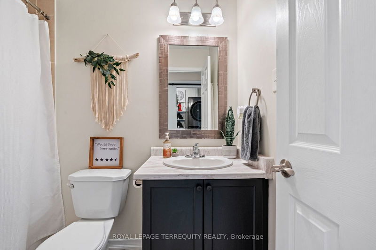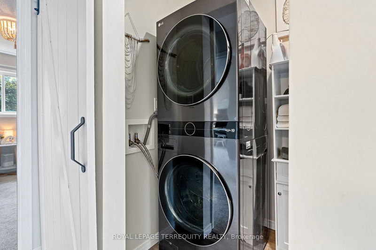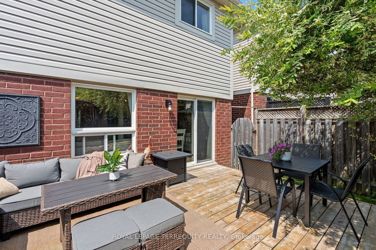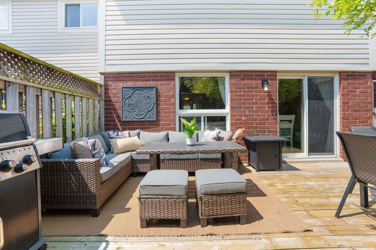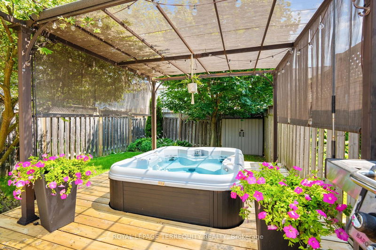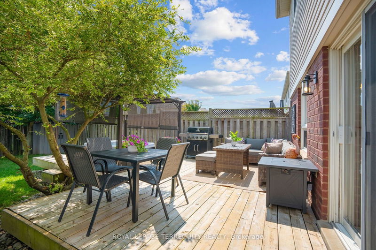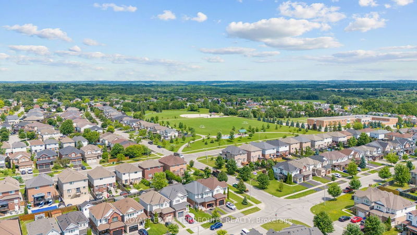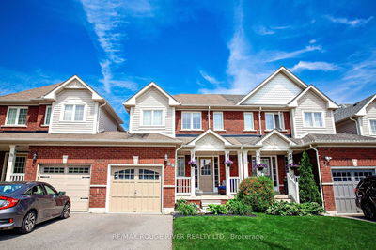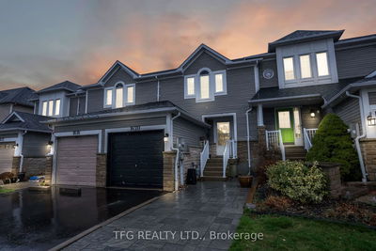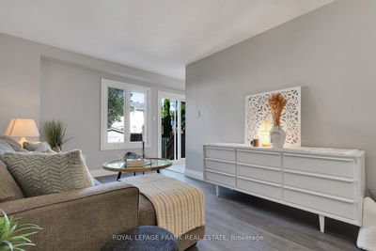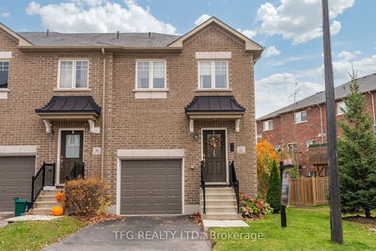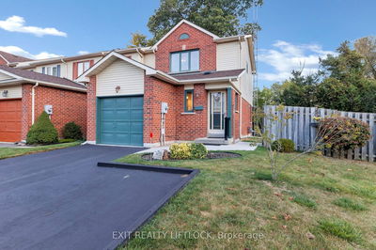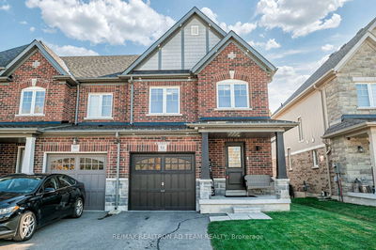Your house isn't just an address, its a place to build long lasting memories and a place to immediately feel at home the second you walk in! From the exterior curb appeal, stunning backyard oasis, to the inside finer details, this home will leave you speechless. Boasting pride of ownership and meticulously maintained, this loved for home is the one you've been looking for. The main floor features an open concept spacious kitchen perfect for entertaining family and friends. Ample counter and cabinet space for all the cooking and baking enthusiasts. Separate Pantry/Storage area perfect for the additional space you need. The bright open living and dining area with hardwood flooring offers a walkout to a back deck overlooking the private backyard oasis with the perfect setup. Spend summer nights barbecuing with family and friends or winter nights warming up in the hot tub! Head upstairs to your spacious primary bedroom with a large walk-in closet, generous sized 4 piece ensuite bathroom and 2 other spacious bedrooms with ample amount of opportunity for a growing family, guest bedroom or office space. An additional 4 piece bathroom on the 2nd floor is just that added detail that you don't have to worry about! Not to mention a 2nd floor custom laundry nook, yes you heard that right! The unfinished basement provides ample storage space and the opportunity for expansion with your personal touch not. That's not all! There is interior access to the garage that also has a little workshop and a separate access to the backyard. If you are a first time buyer looking to find a house to call your first home, a growing family or someone minimizing their living space, this home is exactly what you are looking for, especially with its location!
Property Features
- Date Listed: Thursday, July 25, 2024
- Virtual Tour: View Virtual Tour for 25 Quackenbush Street
- City: Clarington
- Neighborhood: Bowmanville
- Major Intersection: Longworth Ave/ Liberty Street North
- Full Address: 25 Quackenbush Street, Clarington, L1C 0E6, Ontario, Canada
- Living Room: Hardwood Floor, Open Concept, Large Window
- Kitchen: Stainless Steel Appl, Backsplash, Open Concept
- Living Room: Hardwood Floor, Open Concept, W/O To Deck
- Listing Brokerage: Royal Lepage Terrequity Realty - Disclaimer: The information contained in this listing has not been verified by Royal Lepage Terrequity Realty and should be verified by the buyer.

