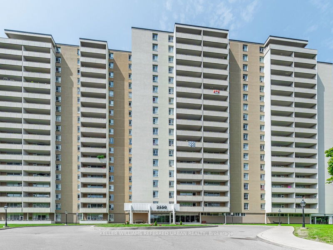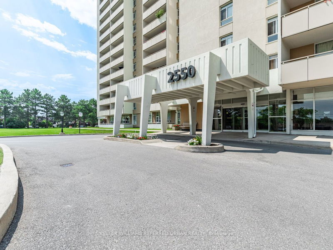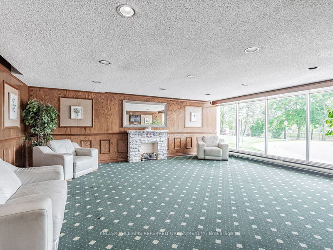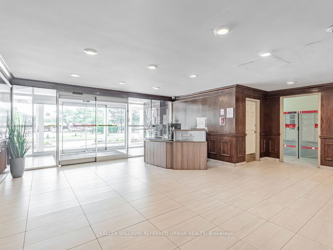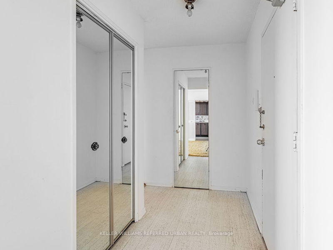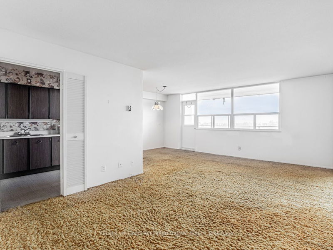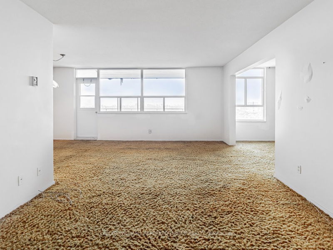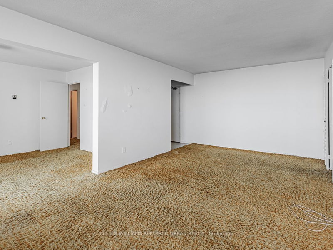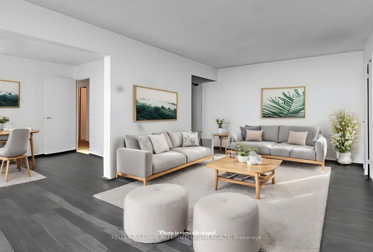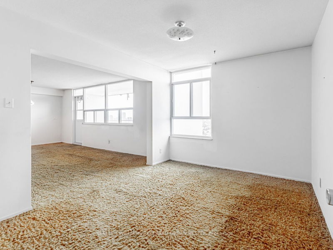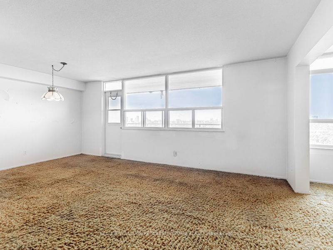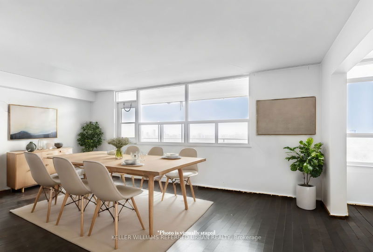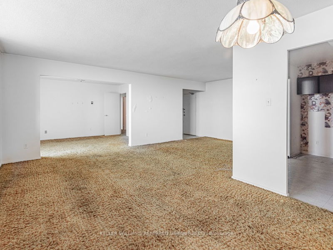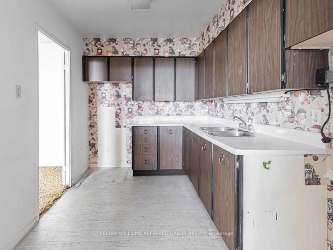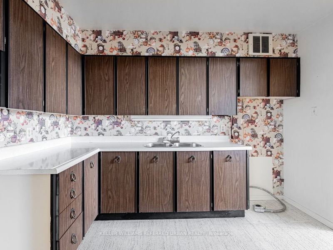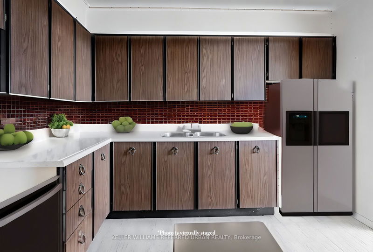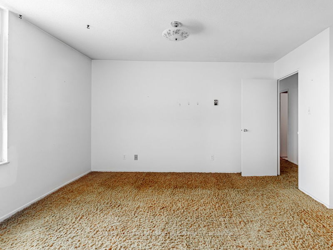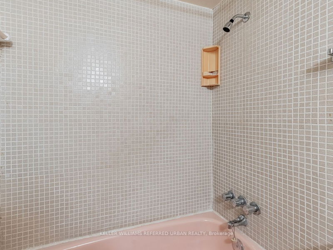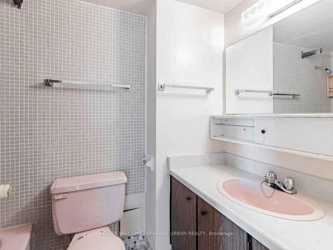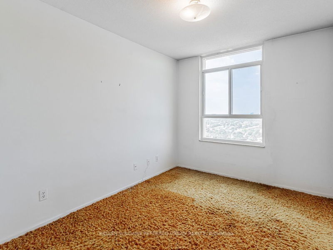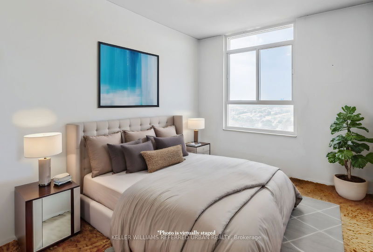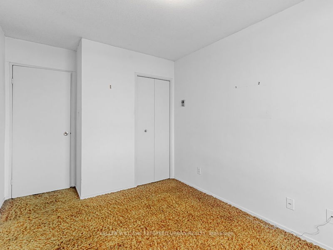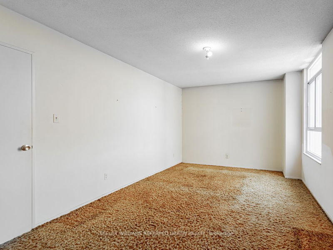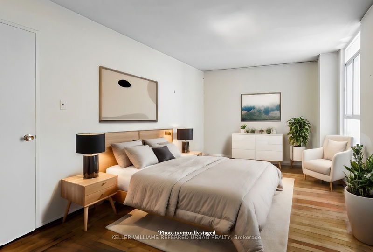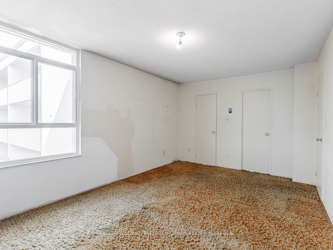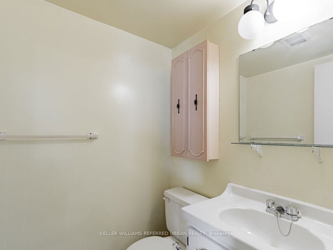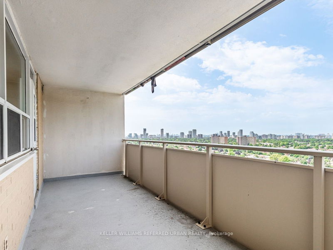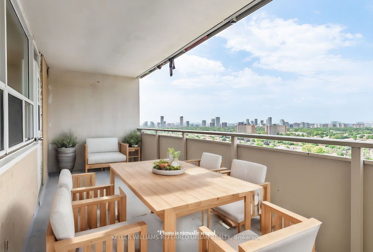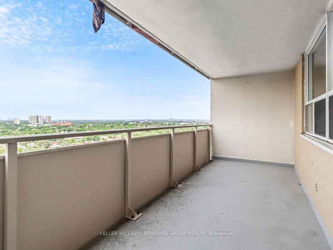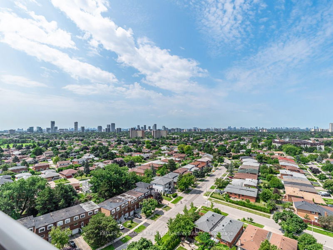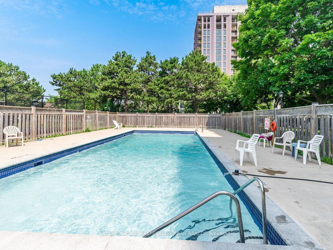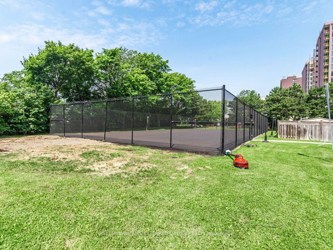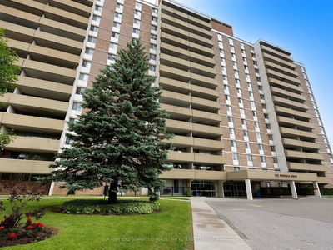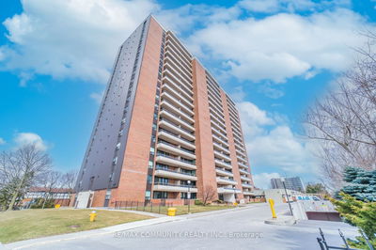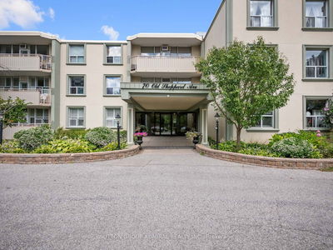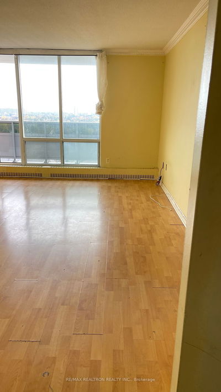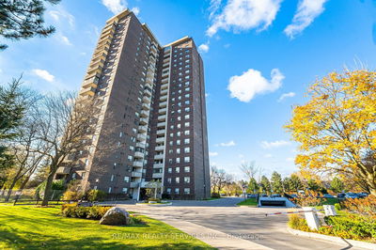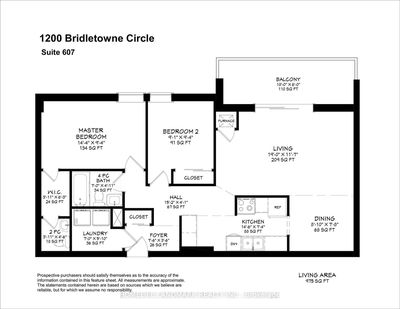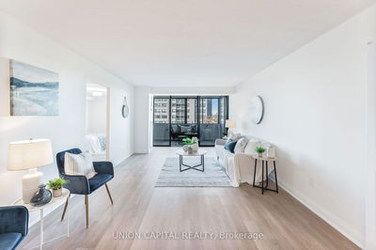Discover the potential in this expansive 2 bed, 1.5 bath unit. It is truly a renovators dream, a blank canvas awaiting your creative touch. One of the largest units in the building with a rarely offered family room/den which could be converted to a 3rd bedroom. An open-concept layout perfect for modern living and a large west-facing balcony with stunning sunset views. 1 Locker and 1 Parking spot included. Enjoy the comfort of a clean, well-managed building in a family-friendly community. Amenities galore! Residents enjoy access to a gym, outdoor pool, party room, sauna, tennis court, and more.
Property Features
- Date Listed: Thursday, July 25, 2024
- Virtual Tour: View Virtual Tour for 1815-2550 Pharmacy Avenue
- City: Toronto
- Neighborhood: L'Amoreaux
- Major Intersection: Pharmacy Ave / Finch Ave E
- Full Address: 1815-2550 Pharmacy Avenue, Toronto, M1W 1H9, Ontario, Canada
- Living Room: Open Concept, Combined W/Dining
- Kitchen: Folding Door, Pass Through, Vinyl Floor
- Family Room: Broadloom, Combined W/Living
- Listing Brokerage: Keller Williams Referred Urban Realty - Disclaimer: The information contained in this listing has not been verified by Keller Williams Referred Urban Realty and should be verified by the buyer.

