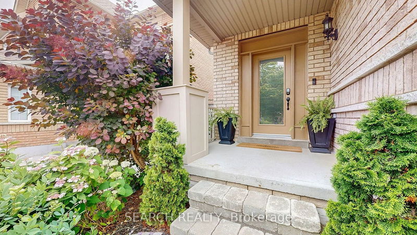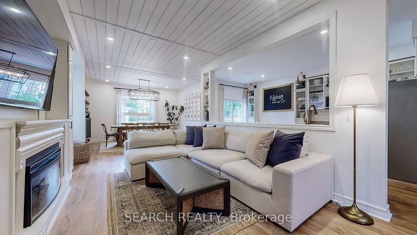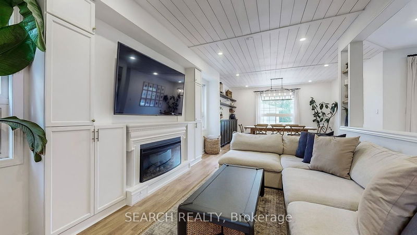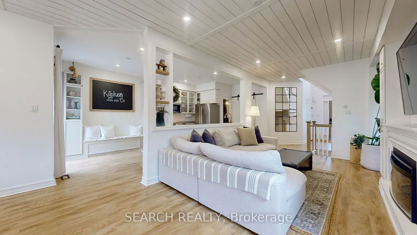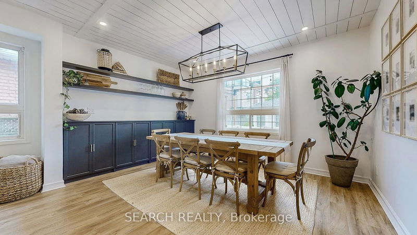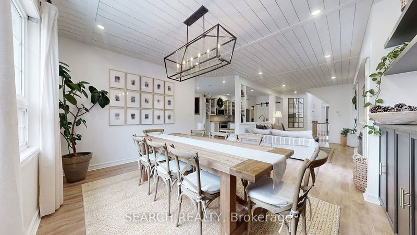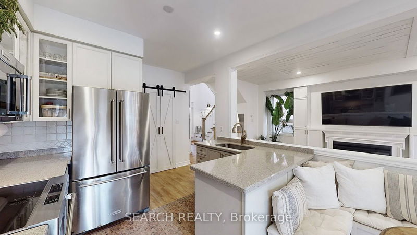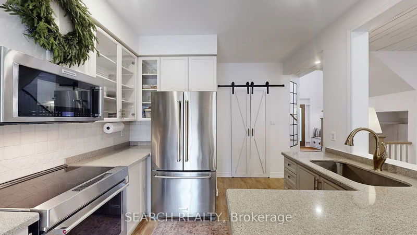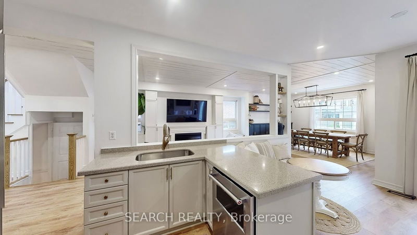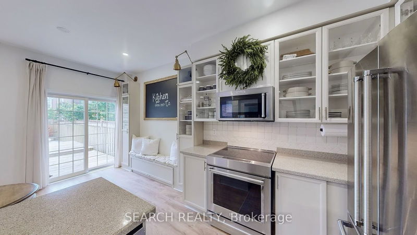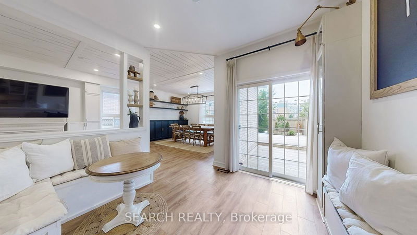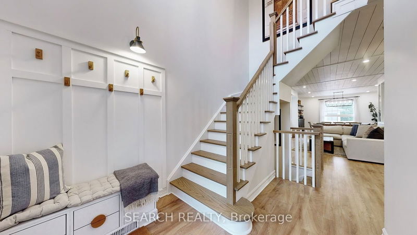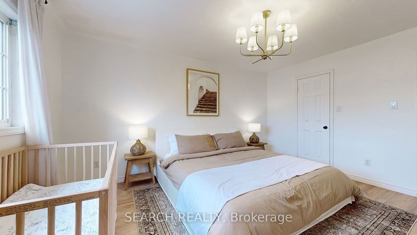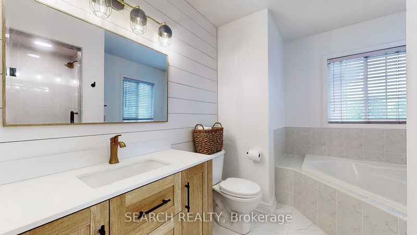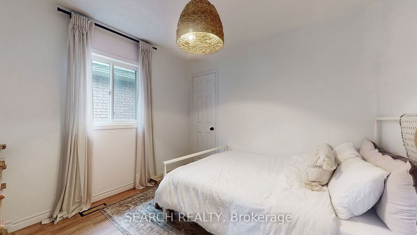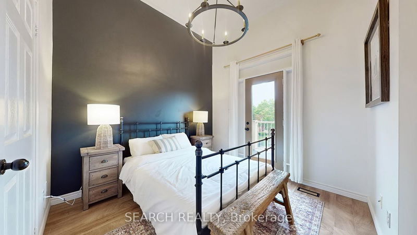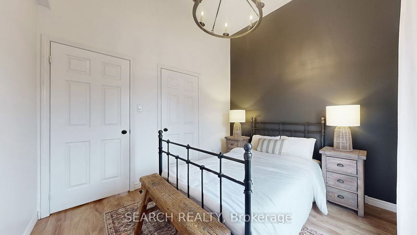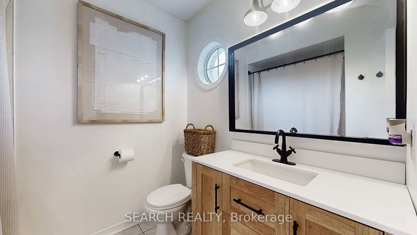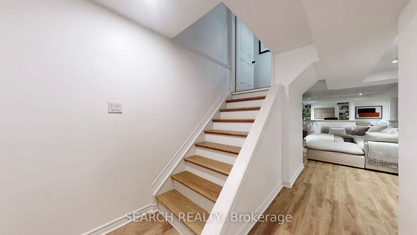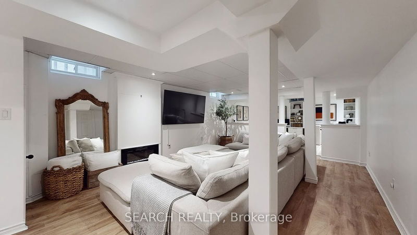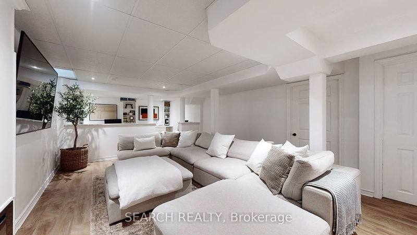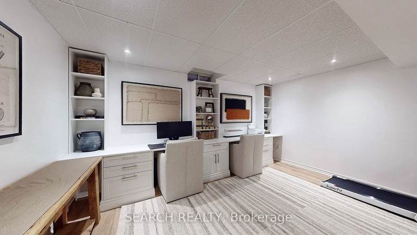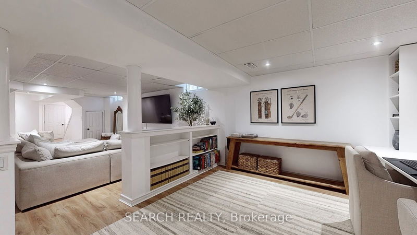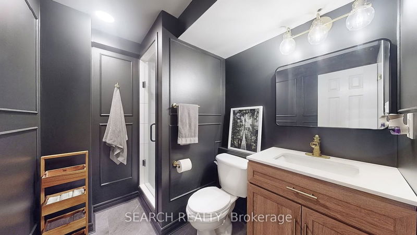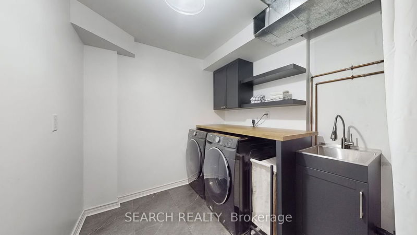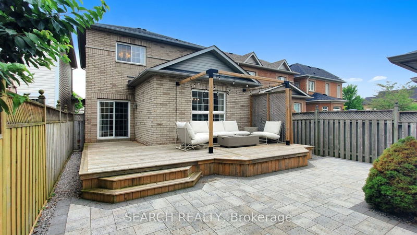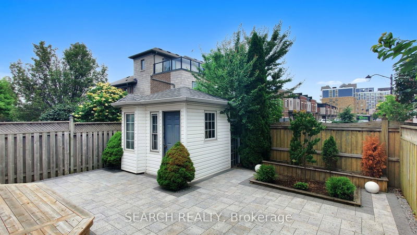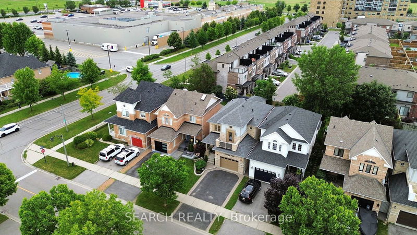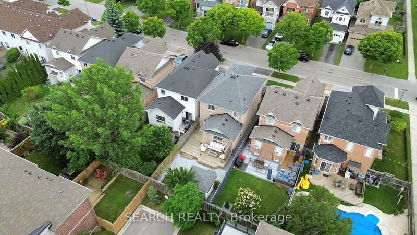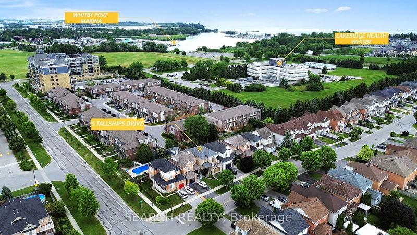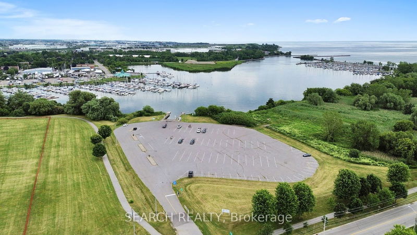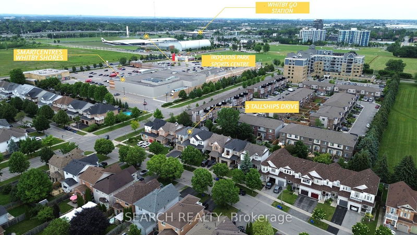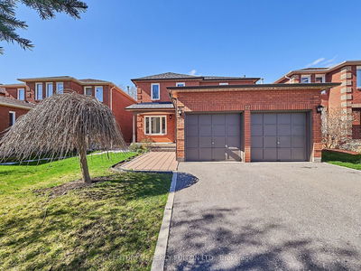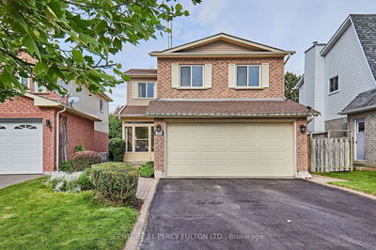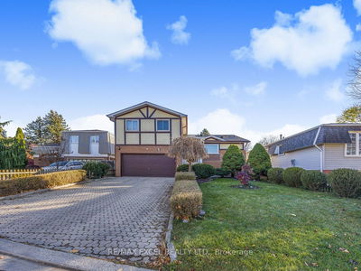Meticulously maintained, comfortable and spacious home in the highly sought after community of Whitby Shores. The open concept design maximizes the use of space creating a flow that is a perfect blend for both everyday living and entertainment. The attractive element is its upgraded kitchen featuring quartz countertop, modern cabinetry and carefully appointed appliances. Paneled ceiling in living area with pot lights and upgraded light fixtures demonstrate true pride of ownership. The second floor has spacious bedrooms and walkout to the balcony. The tastefully panelled wall in different areas and the color combination of the paint makes it worthy of an ideal home to enjoy. Even the excellent curb appeal and immaculately maintained back yard are a rare find. What truly sets this home apart is its enviable location with close proximity to the beach, recreation facilities, shopping, sports complex, parks, GO station and Highway 401. ***A MUST SEE***
Property Features
- Date Listed: Friday, July 26, 2024
- Virtual Tour: View Virtual Tour for 5 Tallships Drive
- City: Whitby
- Neighborhood: Port Whitby
- Major Intersection: Victoria/Bayside
- Full Address: 5 Tallships Drive, Whitby, L1N 9V4, Ontario, Canada
- Living Room: Laminate, Pot Lights, Panelled
- Kitchen: Quartz Counter, Stainless Steel Appl, B/I Shelves
- Family Room: Laminate
- Listing Brokerage: Search Realty - Disclaimer: The information contained in this listing has not been verified by Search Realty and should be verified by the buyer.



