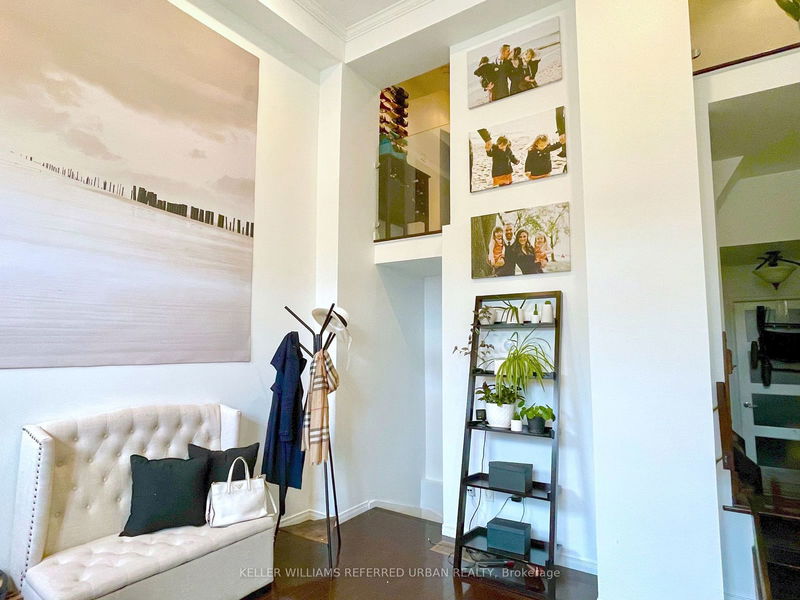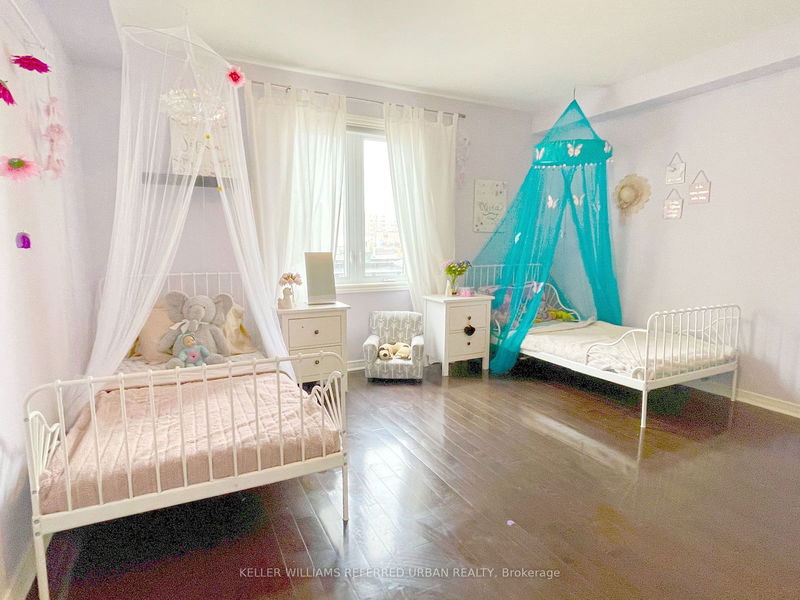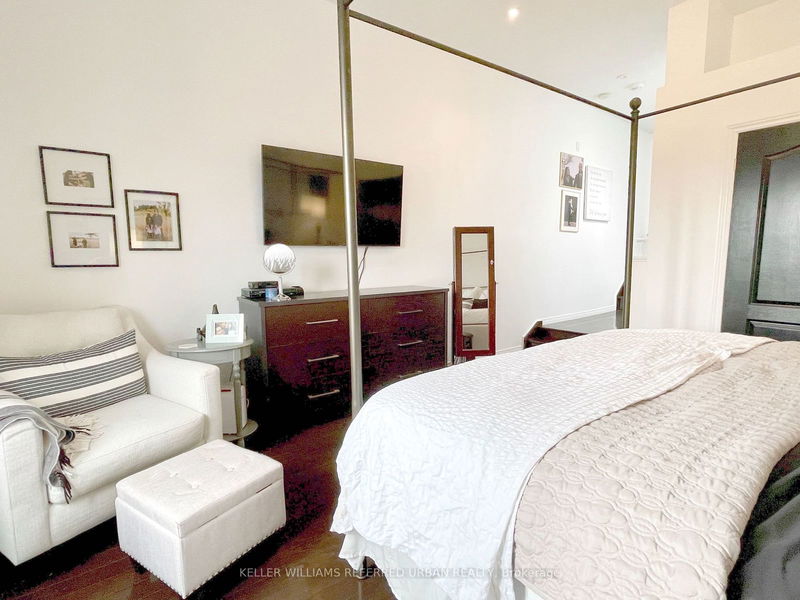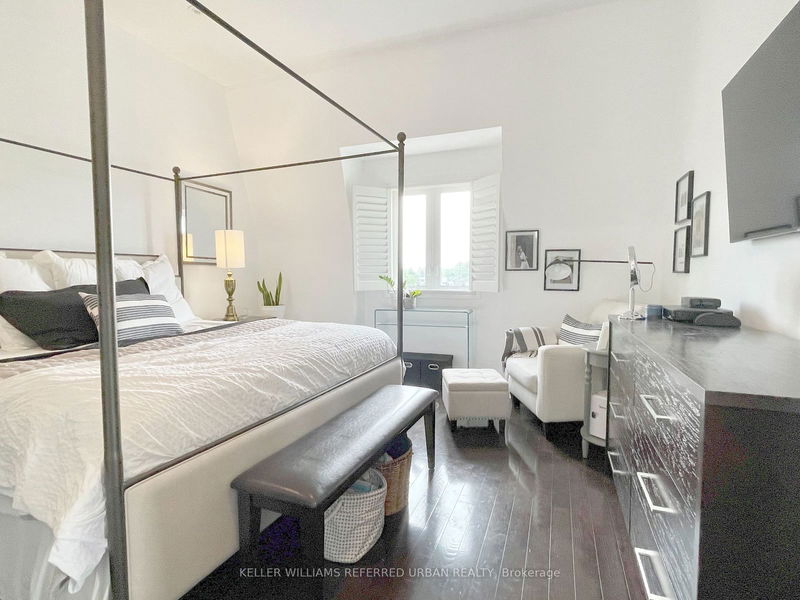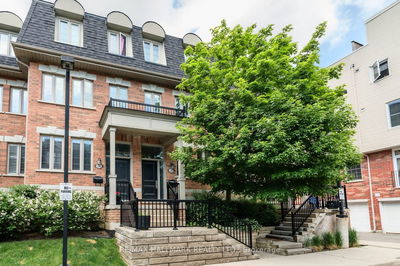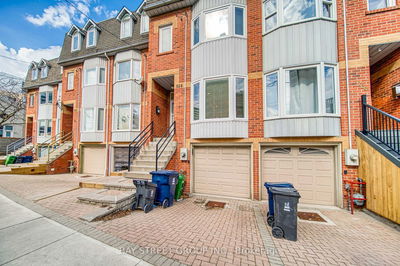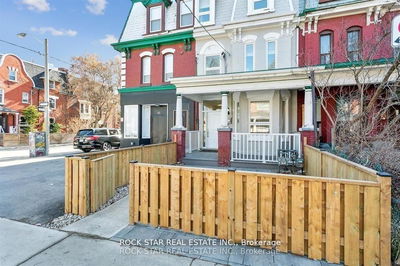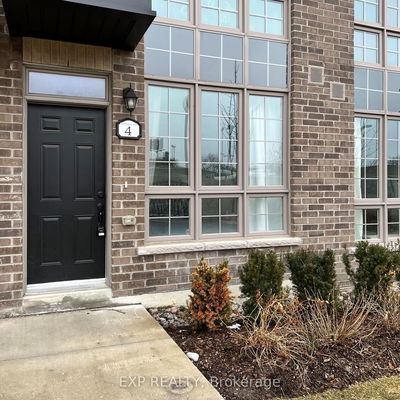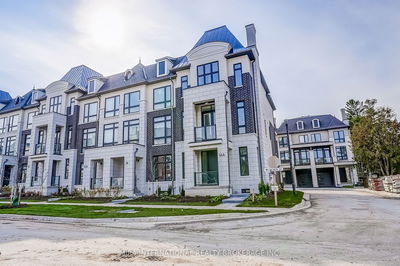Why settle for less? Three Huge Bedrooms Including A Full Floor Adult Retreat On The Upper Level With A Sky-Deck, An Open Concept Kitchen/Dining Room With Walkout To Entertaining Deck, Soaring Vaulted Ceilings Throughout, Convenient Powder Room, Huge Family Room, Tons Of Storage, Parking, Separate Exercise Room, Gleaming Hardwood And Designer Finishes Throughout. Skylights, Separate Laundry And So Much More To Enjoy. Steps To Everything. Come check it out.
Property Features
- Date Listed: Tuesday, July 23, 2024
- City: Toronto
- Neighborhood: Woodbine Corridor
- Major Intersection: Kingston And Scarborough Rds
- Full Address: 287 Kingswood Road, Toronto, M4E 3N8, Ontario, Canada
- Kitchen: Stainless Steel Appl, Pot Lights, Ceramic Back Splash
- Family Room: W/W Closet, Pot Lights, Broadloom
- Listing Brokerage: Keller Williams Referred Urban Realty - Disclaimer: The information contained in this listing has not been verified by Keller Williams Referred Urban Realty and should be verified by the buyer.






